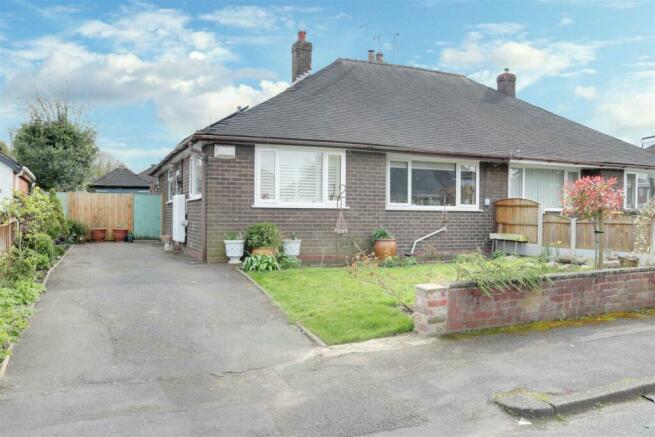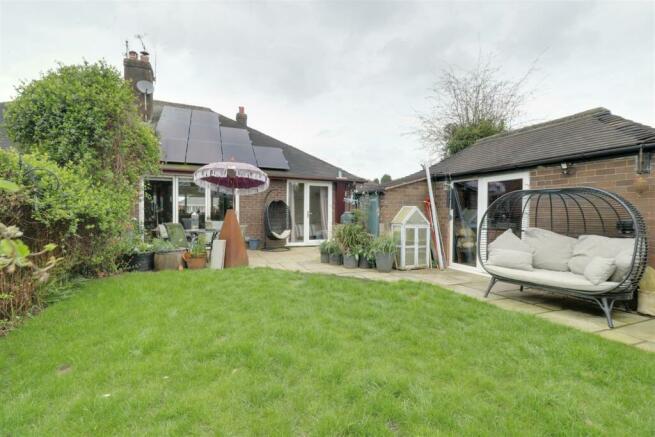
Elsby Road, Alsager

- PROPERTY TYPE
Semi-Detached Bungalow
- BEDROOMS
2
- BATHROOMS
1
- SIZE
Ask agent
- TENUREDescribes how you own a property. There are different types of tenure - freehold, leasehold, and commonhold.Read more about tenure in our glossary page.
Freehold
Key features
- FULLY RENOVATED
- OPEN-PLAN LIVING SPACE
- POPULAR LOCATION
- 2 BEDROOMS
- BI-FOLDING DOORS
- DETACHED GARAGE
- STUNNING KITCHEN
- LOG BURNER
- STYLISH DECOR
- FULLY OWNED SOLAR PANELS
Description
Of course, the property will appeal to a wide range of buyers and ages, with tasteful décor throughout and a splash of colour in all the right places. The main attraction is the open-plan Dining kitchen/Lounge area with a view to the front from the Kitchen and aluminium bi-folding doors from the Living Area out to the rear garden. We encourage you to see for yourself just how well this layout works here, with no wasted space and a choice of lighting moods and contemporary kitchen units. An L-shaped Hallway leads to both double bedrooms, which French doors to bedroom two and a modern fitted bathroom, finished with plantation style shutters throughout & elegant, feature wallpapering.
Outside, there is a driveway, detached garage which has been insulated and converted into a really useful, home office/study/craft room (with business rating and handy WC & sink!) which would be perfect for anyone working remotely, or has a hobby and needs space away from the home. There are lovely gardens to both front and rear, with the rear having been recently beautifully landscaped with patio seating area and a timber shed. The property also benefits from SOLAR PANELS plus 10kw battery which are OWNED OUTRIGHT and can be included subject to a separate negotiation.
Bungalows have been selling quickly in this locality more recently & we would suggest an early viewing to fully appreciate the bungalow's position & many attributes. Call Stephenson Browne today to book your priority viewing!
Accommodation - Having a uPVC double glazed entrance door opening into:
Entrance Hall - With doors to all rooms, sensor activated spotlights, luxury vinyl tile floor, radiator, access to loft space via loft hatch, a built in storage cupboard housing a newly installed wall mounted gas boiler serving central heating and domestic hot water systems, a secondary built-in store, door into:
Open Plan Living Kitchen/Diner - 8.971 x 3.459 (overall) (29'5" x 11'4" (overall)) -
Kitchen/Dining Area - 4.322 x 3.409 (14'2" x 11'2") - With inset spotlighting, double glaze window to front elevation, a modern refitted kitchen with stylish wall, base and draw units and contemporary working services over incorporating a-one-and-a-half bowl porcelain sink with cupboard below, built in dishwasher, space and plumbing for automatic washing machine, a four ring induction hob with splashback and extractor canopy over, integrated Bosch double oven, space for American style fridge/freezer, continuation of the LVT flooring from the entrance hall, vertical radiator, opening into:
Lounge Area - 4.649 x 3.459 (15'3" x 11'4") - Having a continuation of the LVT flooring from the kitchen area, inset spotlighting, aluminium bi-folding doors opening out onto the rear garden, an exposed brick feature fire surround with tiled hearth, a vertical radiator and a TV point.
Bedroom One - 3.288 x 3.017 (10'9" x 9'10") - Having dual aspect double glazed windows to front and side elevation with plantation shutters, ample power points, a vertical radiator and a pendant light.
Bedroom Two - 3.326 x 2.492 (10'10" x 8'2") - With a double glazed window and door giving access to the rear garden, radiator, ample power points and a pendant light.
Bathroom - A modern refitted shower room with extractor point, inset spotlighting, a chrome heated towel rail, double glazed window to side elevation, fully tiled walls and complimentary floor tiling throughout and a white, three-piece suite comprising of: a low-level pushbutton WC, pedestal hand wash basin with chrome mixer tap and vanity cupboard over plus a freestanding slipper bath with separate wall mounted mixer shower over.
Garage/Home Office/Craft Room - 4.645 x 2.252 (15'2" x 7'4") - A versatile converted garage, brick built, which has been insulated and will provide a variety of uses from storage to an incredible useful home office! With lighting, plenty of sockets (some of which include USB ports), a low level Wc and a hand wash basin, a security light, dual aspect double glazed windows, personal door to side and decorative double doors to the front.
Externally - The front of the property is approached by a tarmac driveway intern providing off-road tandem parking for several vehicles, retaining wall boundary to front elevation and fence boundary to side with a laundry to the front having well stocked borders home to a number of established trees, shrubs and an ornamental garden pond.
Externally, the rear garden is fully enclosed and has been recently landscaped, offering a paved patio area providing ample space for garden furniture, a water point, laid to lawn, raised sleepers home to a number of shrubs, plants and flowers, secure side access and a garden store.
The property also benefits from fully owned solar panels.
Council Tax Band - The council tax band for this property is C.
Nb: Copyright - The copyright of all details, photographs and floorplans remain the possession of Stephenson Browne.
Planning Application - Planning ref 21/5841C for a Single storey side extension and garage conversion.
Brochures
Elsby Road, AlsagerBrochure- COUNCIL TAXA payment made to your local authority in order to pay for local services like schools, libraries, and refuse collection. The amount you pay depends on the value of the property.Read more about council Tax in our glossary page.
- Ask agent
- PARKINGDetails of how and where vehicles can be parked, and any associated costs.Read more about parking in our glossary page.
- Yes
- GARDENA property has access to an outdoor space, which could be private or shared.
- Yes
- ACCESSIBILITYHow a property has been adapted to meet the needs of vulnerable or disabled individuals.Read more about accessibility in our glossary page.
- Ask agent
Elsby Road, Alsager
NEAREST STATIONS
Distances are straight line measurements from the centre of the postcode- Alsager Station0.4 miles
- Kidsgrove Station1.9 miles
- Longport Station4.6 miles
Having been in present in Alsager since 1999 Stephenson Browne has built a reputation for one of the towns leading agents. A prominent high street office location with separate dedicated sales and lettings teams specialising in their own field, encompassing a wealth of experience spanning over two decades. Clients will receive a personal service with a high level of support and commitment on offer to meet their requirements and can rely on receiving that extra attention as seen by the large number of highly complimentary client reviews on our web pages and social media channels.
Notes
Staying secure when looking for property
Ensure you're up to date with our latest advice on how to avoid fraud or scams when looking for property online.
Visit our security centre to find out moreDisclaimer - Property reference 32994402. The information displayed about this property comprises a property advertisement. Rightmove.co.uk makes no warranty as to the accuracy or completeness of the advertisement or any linked or associated information, and Rightmove has no control over the content. This property advertisement does not constitute property particulars. The information is provided and maintained by Stephenson Browne Ltd, Alsager. Please contact the selling agent or developer directly to obtain any information which may be available under the terms of The Energy Performance of Buildings (Certificates and Inspections) (England and Wales) Regulations 2007 or the Home Report if in relation to a residential property in Scotland.
*This is the average speed from the provider with the fastest broadband package available at this postcode. The average speed displayed is based on the download speeds of at least 50% of customers at peak time (8pm to 10pm). Fibre/cable services at the postcode are subject to availability and may differ between properties within a postcode. Speeds can be affected by a range of technical and environmental factors. The speed at the property may be lower than that listed above. You can check the estimated speed and confirm availability to a property prior to purchasing on the broadband provider's website. Providers may increase charges. The information is provided and maintained by Decision Technologies Limited. **This is indicative only and based on a 2-person household with multiple devices and simultaneous usage. Broadband performance is affected by multiple factors including number of occupants and devices, simultaneous usage, router range etc. For more information speak to your broadband provider.
Map data ©OpenStreetMap contributors.





