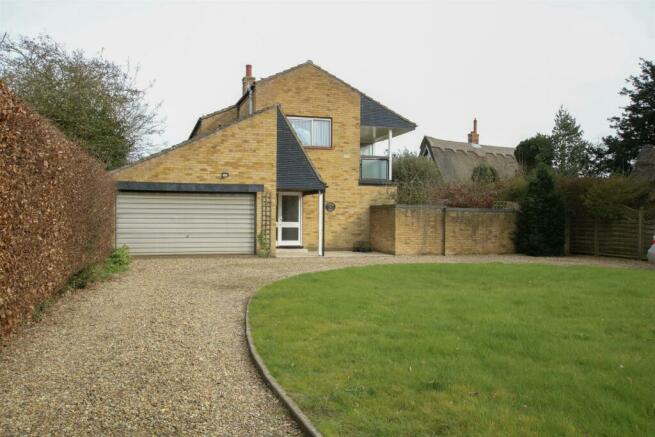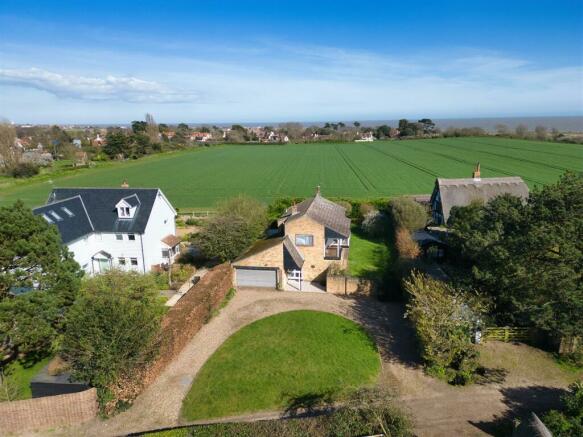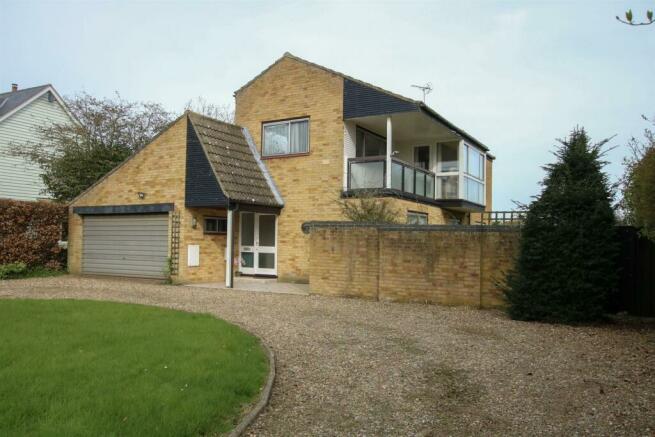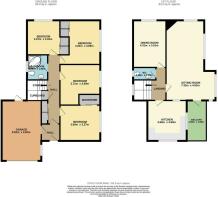
Walberswick, Suffolk

- PROPERTY TYPE
Detached
- BEDROOMS
4
- BATHROOMS
1
- SIZE
Ask agent
- TENUREDescribes how you own a property. There are different types of tenure - freehold, leasehold, and commonhold.Read more about tenure in our glossary page.
Freehold
Key features
- No Onward Chain
- Sea & Coastal Views
- Inverted Accommodation
- Huge Potential
- Private Road
- Private Gardens
- Oil Central Heating
- Footpath with Direct Access to the Beach
- EPC - D
Description
Description - Boasting a unique architecture design from the 1970s is this detached family home situated in this peaceful and secluded location. Set on a private road at the southern edge of the village, the property is bordering farmland, over looking the marshes and less than a 10 minute walk to the sea direct from the property via a footpath. This unique property believed to date from 1972 (Flick & Son having sold the plot in 1971!) has inverted accommodation taking full advantage of this wonderful coastal position. A horseshoe shingle driveway provides ample parking access to the double garage. An entrance lobby with direct access to the garage and opens to the hallway leading to the four well proportioned bedrooms and a bathroom. The first floor is divided into two receptions rooms and a kitchen/breakfast room. All rooms take full advantage of this fine position with views over the countryside to the sea, further enhanced by a south west facing balcony. Secluded lawned gardens to the side and rear are screened by hedgerow. To the rear of the garage is a large ‘carport’ access via personal door and up & over garage door from the double garage. This cherished family home having been owned by the family since 1985 would now benefit from a programme of renovation and creates an excellent opportunity for the purchaser to enjoy this outstanding coastal location.
Accommodation - Storm porch and entrance door to:
Entrance Lobby - Door to garage. Door to:
Hallway - Cloaks storage cupboard.
Bedroom One - Window over looking the garden. Built in wardrobe.
Bedroom Two - Window over looking the garden. Alcove/wardrobe recess.
Bedroom Three - Window over looking the rear garden. Built in wardrobe.
Bedroom Four - Window over looking the rear garden. Built in wardrobe.
Bathroom - Suite comprising corner bath with shower attachment, hand basin and W.C.
First Floor -
Cloakroom - Suite comprising hand basin and W.C.
Kitchen/Breakfast Room - Facing south and west. Fitted with range of base and wall cupboards, work surfaces and tiled surrounds. Inset double bowl single drainer sink unit. Fitted electric oven and hob with cooker hood. Windows over looking the front garden and south facing balcony. Built in larder cupboard.
Sitting Room - Facing south and east with views over farmland and marshes to the sea. Imposing corner fireplace with timber bressummer, tiled hearth and wood burning stove. Door to the BALCONY.
Dining Room - East facing window with views over the garden and countryside to the sea.
Double Garage - Electric up & over entrance door. Oil fired central heating boiler, water softener, butler sink, up & Over entrance door and personal door to the ‘CARPORT’. Oil storage tank and double doors opening to the garden.
Tenure - Freehold
Outgoings - Council Tax band currently G
Services - Mains electricity, water and drainage.
Viewing Arrangement - Please contact Flick & Son, 8 Queen Street, Southwold, IP18 6EQ for an appointment to view. Email: Tel: Ref: 20488/RDB.
Fixtures And Fittings - No fixtures, fittings, furnishings or effects save those that are specifically mentioned in these particulars are included in the sale and any item not so noted is expressly excluded. It should not be assumed that any contents, furnishings or furniture shown in the photographs (if any) are included in the sale. These particulars do not constitute any part of any offer or contract. They are issued in good faith but do not constitute representations of fact and should be independently checked by or on behalf of prospective purchasers or tenants and are furnished on the express understanding that neither the agents nor the vendor are or will become liable in respect of their contents. The vendor does not hereby make or give nor do Messrs Flick & Son nor does any Director or employee of Messrs Flick & Son have any authority to make or give any representation or warranty whatsoever, as regards the property or otherwise.
Brochures
Walberswick, Suffolk- COUNCIL TAXA payment made to your local authority in order to pay for local services like schools, libraries, and refuse collection. The amount you pay depends on the value of the property.Read more about council Tax in our glossary page.
- Band: G
- PARKINGDetails of how and where vehicles can be parked, and any associated costs.Read more about parking in our glossary page.
- Yes
- GARDENA property has access to an outdoor space, which could be private or shared.
- Yes
- ACCESSIBILITYHow a property has been adapted to meet the needs of vulnerable or disabled individuals.Read more about accessibility in our glossary page.
- Ask agent
Walberswick, Suffolk
NEAREST STATIONS
Distances are straight line measurements from the centre of the postcode- Darsham Station6.2 miles
About the agent
Flick & Son is the primary agent of choice along Suffolk's Heritage Coastline and throughout East and North Suffolk, encompassing Residential Sales and Lettings, and Surveying.
At Flick & Son, we believe in complete transparency giving excellent, honest advice and believe we are unrivalled in our customer care which includes:
- A full accompanied viewing service
- Viewing feedback is given to our vendors within 24 h
Industry affiliations



Notes
Staying secure when looking for property
Ensure you're up to date with our latest advice on how to avoid fraud or scams when looking for property online.
Visit our security centre to find out moreDisclaimer - Property reference 32994353. The information displayed about this property comprises a property advertisement. Rightmove.co.uk makes no warranty as to the accuracy or completeness of the advertisement or any linked or associated information, and Rightmove has no control over the content. This property advertisement does not constitute property particulars. The information is provided and maintained by Flick & Son, Southwold. Please contact the selling agent or developer directly to obtain any information which may be available under the terms of The Energy Performance of Buildings (Certificates and Inspections) (England and Wales) Regulations 2007 or the Home Report if in relation to a residential property in Scotland.
*This is the average speed from the provider with the fastest broadband package available at this postcode. The average speed displayed is based on the download speeds of at least 50% of customers at peak time (8pm to 10pm). Fibre/cable services at the postcode are subject to availability and may differ between properties within a postcode. Speeds can be affected by a range of technical and environmental factors. The speed at the property may be lower than that listed above. You can check the estimated speed and confirm availability to a property prior to purchasing on the broadband provider's website. Providers may increase charges. The information is provided and maintained by Decision Technologies Limited. **This is indicative only and based on a 2-person household with multiple devices and simultaneous usage. Broadband performance is affected by multiple factors including number of occupants and devices, simultaneous usage, router range etc. For more information speak to your broadband provider.
Map data ©OpenStreetMap contributors.





