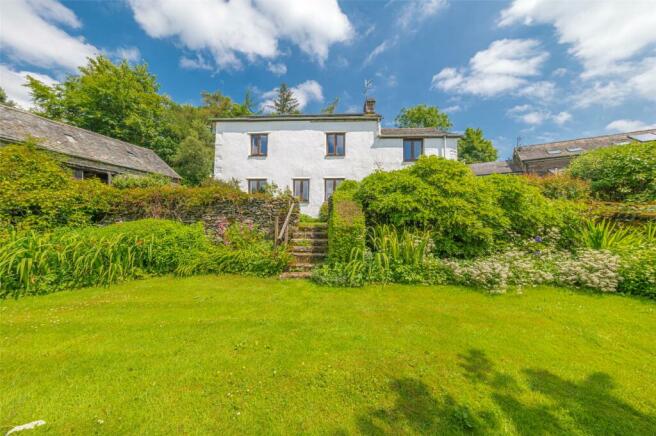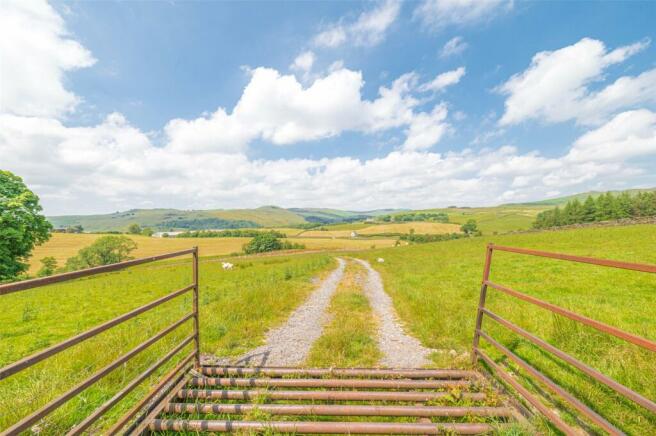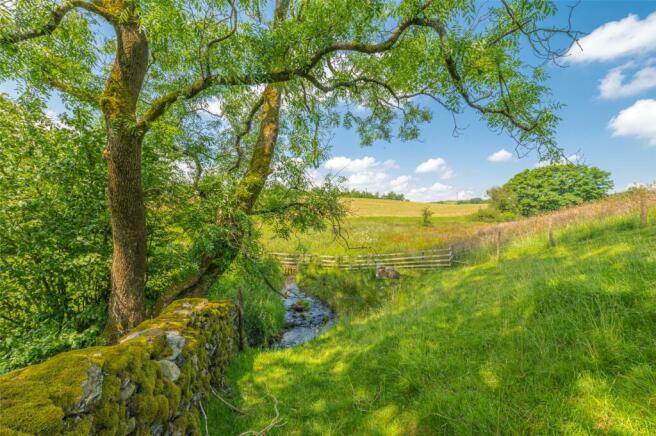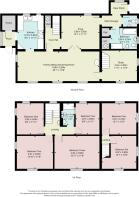Selside, Kendal, LA8

- PROPERTY TYPE
Detached
- BEDROOMS
6
- BATHROOMS
2
- SIZE
Ask agent
- TENUREDescribes how you own a property. There are different types of tenure - freehold, leasehold, and commonhold.Read more about tenure in our glossary page.
Freehold
Key features
- Traditional Detached Farmhouse with Barn and 7 acres
- Six Bedrooms
- Generous Family Sitting Dining Room
- Study and Snug
- Bathroom and Shower Room
- Lawned Garden plus two Fields
- Woodland Copse
- No Onward Chain
Description
OVERVIEW
Nestled on a hillside with open views across rolling countryside, High Above Park is a rare opportunity to purchase a traditional detached Cumbrian farmhouse which still retains character and charm. Having been owned by the same family for 50 years, the property is now ready for the next family to call it their home. It lies just outside the Lake District National Park, has superfast B4RN broadband and good access to the Westcoast Main Line. With 7 acres of land and a barn ripe for development, the possibilities are endless. Perfect for creating a work/life balance and lifestyle change many only dream of, High Above Park could be your next home.
ACCOMMODATION
The accommodation on offer is fantastic, a large family room runs along the front of the property and has lovely views and there is a kitchen with handmade bespoke storage and an AGA. There are two further reception rooms plus a ground floor bathroom. The accommodation is semi-split with two staircases leading to four and two bedrooms respectively - this lends itself perfectly for buyers wishing to let part of the property or create an annexe for a dependent relative. Externally, there are walled garden spaces to the front with a mature copse at the rear. The plot gently slopes away down to Lightwater Beck - the two adjoining fields comprising approximately 7 acres are part-planted with a two-year-old plantation of native trees. The detached barn offers scope for further development - subject to planning, and there is a two-room hut which could make a lovely studio or office.
LOCATION
Perfectly positioned for exploring the surrounding countryside, Longsleddale, Potter Fell and Whiteside Pike are all reachable on foot from the back door. The property is close to the Lake District National Park – a UNESCO World Heritage site and the Yorkshire Dales National Park just a short drive away. Supermarkets, secondary schools and amenities are just 5 miles away at Kendal and the Westcoast Mainline connecting Glasgow and London Euston departs from Oxenholme – a further mile away. There is a nearby primary school at Selside (Ofsted rated Good) and a Church and community hall plus excellent road links via the A6 to both north and south junctions of the M6.
APPROACH
From the country lane, a gated track leads down into the parking and turning area. Access to the porch is reached by a smooth tarmac path passing beside the barn.
PORCH
Double-glazed, the useful porch has a large pantry with cold stone slabs and shelving. There is open access to the kitchen.
KITCHEN
9' 2" x 11'11" (2.79m x 3.62m) Two windows face the rear aspect and there is open access to the family lounge dining room. Handmade pitch pine worktops and open shelving give the kitchen a unique homely and practical feel. Two-oven oil-fired AGA, plumbing for a dishwasher and a double bowl sink. Downlights in the ceiling.
FAMILY SITTING AND DINING ROOM
29' 1" x 10' 9" (8.86m x 3.28m) Three double-glazed windows overlook the front garden across to open countryside and rolling fells. A further double-glazed window to the side. A wood burner provides a central focal point at one end of the room and there is ample space for both lounge and dining suites. Two electric heaters, two ceiling lights and B4RN router. Cork flooring and built-in corner cupboard.
STUDY
11' 11" x 11' 9" (3.64m x 3.59m) Double-glazed windows face the front and side aspects. There is a blocked external door at the side which could be re-instated to create a separate entrance. Two ceiling lights and an electric heater. Stairs lead to two first floor bedrooms.
INNER HALLWAY
Stairs lead to four first floor bedrooms and shower room. Built-in cupboard underneath housing a hot water cylinder. Ceiling light and hanging space for coats.
SNUG
13' 1" x 11' 11" (3.99m x 3.62m) A double-glazed window faces the rear aspect. Original built-in cupboard, a ceiling light and electric heater.
SIDE PASSAGE AND REAR PORCH
Having a slate floor, electric heater, two ceiling lights and a double-glazed window to the rear. External door.
WC
Window to the side aspect, WC and a hand basin. Ceiling light and shaver point.
BATHROOM
9' 7" x 7' 4" (2.92m x 2.23m) A double-glazed window to the side elevation. Fitted with a cast bath, WC, pedestal hand-basin, bidet and an open shower tray. Ceiling light, a radiator, electric heated towel rail and a Mira shower. There are two shelved cupboards, one housing a hot water cylinder and the other having plumbing for a washing machine.
LANDING
A double-glazed window floods the stairwell with natural light and there is a ceiling light and hand basin.
BEDROOM ONE
9' 6" x 11' 11" (2.90m x 3.63m) Double-glazed windows to the side and rear aspects. Ceiling light and an electric heater.
BEDROOM TWO
12' 10" x 11' 9" (3.91m x 3.58m) Having a lovely view over fields towards distant fells at the front. Whiteside Pike (1300 feet), a favourite destination for an afternoon walk, is nicely framed by the side window. Electric heater, ceiling light and two double-glazed windows.
BEDROOM THREE
15' 11" x 11' 9" (4.84m x 3.58m) Also having a lovely view, the third double bedroom has an electric heater, double-glazed window and a ceiling light.
SHOWER ROOM
4' 4" x 8' 6" (1.31m x 2.59m) Fitted with a double-sized cubicle, pedestal hand-basin and a WC. Heated electric towel rail, downlights, a radiator and extractor. Tiling to the shower cubicle and a high level internal window to the adjacent bedroom.
BEDROOM FOUR
8' 9" x 11' 11" (2.67m x 3.63m) Double-glazed window to the rear. Electric heater and a ceiling light.
LANDING
Accessed from the ground floor study, the second landing has a ceiling light and characterful tongue and groove panelling.
BEDROOM FIVE
12' 1" x 12' 4" (3.67m x 3.76m) Double-glazed windows to the side and rear elevation. Two electric heaters, a radiator and a ceiling light.
BEDROOM SIX
12' 1" x 12' 0" (3.67m x 3.65m) max Double-glazed windows face the front and side elevations with the front having lovely views. Electric heater and a ceiling light.
EXTERNAL
Externally, the property comes into its own. With space for play, entertaining and produce, there are over 7 acres waiting to be discovered. The parking space at the side has room for at least four cars and the garden gently slopes down through apple trees to a lower damson orchard. There is a terrace at the front with steps leading down to a two-tiered walled garden and a former vegetable garden waiting to be reinstated. At the rear is a banked woodland copse with mature trees, rhododendrons, azaleas and holly. Sustainable management of the woodland has yielded a future supply of firewood. A path from the side leads through a bulb-planted bank and up to a rear gate onto the country lane. There are two fields included within the sale, mainly laid to pasture with the lower strip bordering Lightwater Beck having been planted with 1000 native trees in 2022.
BARN & OUTBUILDINGS
36' 3" x 16' 7" (11.05m x 5.05m) approx. Ceiling height of 16' 8" (5.08m) A substantial stone built barn with double doors, two mezzanine/storage areas, power and light. The barn offers excellent scope and plans have been drawn up for potential development, however there is no current planning permission. There are two further stores under the barn, one measuring approx 9' 3" x 16' 7" (2.82m x 5.08m) and having water and light. An outbuilding at the rear measures 9' 9" x 10' 1" (2.97m x 3.07m) and has a light and window.
GARDEN HUT
With potential to make a home office or studio, the garden hut is divided into two areas with power and light, windows and a woodburner. 9' 6" x 10' 4" (2.90m x 3.15m) and 9' 9" x 10' 4" (2.97m x 3.15m)
DIRECTIONS
Leaving Kendal on the A6, Shap Road, proceed past Sainsburys and Kendal Rugby Club and out into the countryside. Pass the turnings to Garth Row and Longsleddale and on to Selside. Turn right at the signpost Selside Church 1/2 mile and School 1 mile. Continue along the lane with the gateway entrance to High Above Park on the right hand side. Proceed over a cattlegrid, down a track through a field and over another cattlegrid. For the property; what3words///career.treatment.history For the Entrance: what3words///fishnet.trout.renders
GENERAL INFORMATION
Services: Electric. Private water supply and private drainage. Electric individually programmable heaters. Oil fired AGA. B4RN superfast broadband connected. PV solar panels are fitted to the roof and are on a FIT Tenure: Freehold Council Tax Band: G EPC Grading: F
Brochures
Particulars- COUNCIL TAXA payment made to your local authority in order to pay for local services like schools, libraries, and refuse collection. The amount you pay depends on the value of the property.Read more about council Tax in our glossary page.
- Band: F
- PARKINGDetails of how and where vehicles can be parked, and any associated costs.Read more about parking in our glossary page.
- Yes
- GARDENA property has access to an outdoor space, which could be private or shared.
- Yes
- ACCESSIBILITYHow a property has been adapted to meet the needs of vulnerable or disabled individuals.Read more about accessibility in our glossary page.
- Ask agent
Selside, Kendal, LA8
NEAREST STATIONS
Distances are straight line measurements from the centre of the postcode- Burneside Station3.0 miles
- Kendal Station4.0 miles
- Staveley Station4.1 miles
About the agent
At Milne Moser we love what we do and are committed to providing a gold standard service, that exceeds every expectation, for every client.
Keeping ahead of the game is essential in property sales and lettings, so our goal will always be to excel where others simply satisfy - and that’s why Milne Moser are no ordinary estate agents.
We’re proactive, we set the bar high, and we always aim to be the best, an ambition underlined by the many awards achieved over recent years including
Industry affiliations


Notes
Staying secure when looking for property
Ensure you're up to date with our latest advice on how to avoid fraud or scams when looking for property online.
Visit our security centre to find out moreDisclaimer - Property reference KEN240051. The information displayed about this property comprises a property advertisement. Rightmove.co.uk makes no warranty as to the accuracy or completeness of the advertisement or any linked or associated information, and Rightmove has no control over the content. This property advertisement does not constitute property particulars. The information is provided and maintained by Milne Moser, Kendal. Please contact the selling agent or developer directly to obtain any information which may be available under the terms of The Energy Performance of Buildings (Certificates and Inspections) (England and Wales) Regulations 2007 or the Home Report if in relation to a residential property in Scotland.
*This is the average speed from the provider with the fastest broadband package available at this postcode. The average speed displayed is based on the download speeds of at least 50% of customers at peak time (8pm to 10pm). Fibre/cable services at the postcode are subject to availability and may differ between properties within a postcode. Speeds can be affected by a range of technical and environmental factors. The speed at the property may be lower than that listed above. You can check the estimated speed and confirm availability to a property prior to purchasing on the broadband provider's website. Providers may increase charges. The information is provided and maintained by Decision Technologies Limited. **This is indicative only and based on a 2-person household with multiple devices and simultaneous usage. Broadband performance is affected by multiple factors including number of occupants and devices, simultaneous usage, router range etc. For more information speak to your broadband provider.
Map data ©OpenStreetMap contributors.




