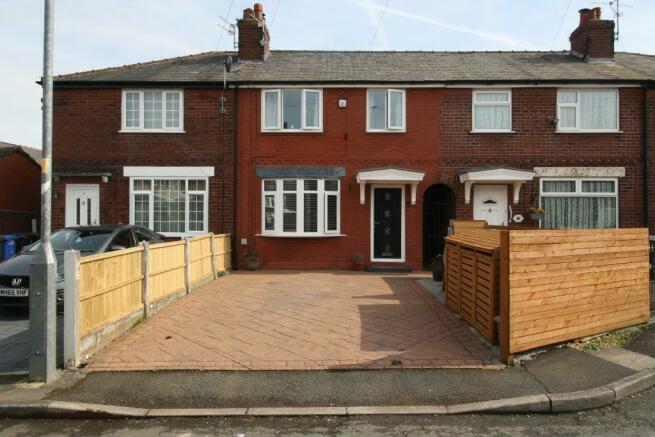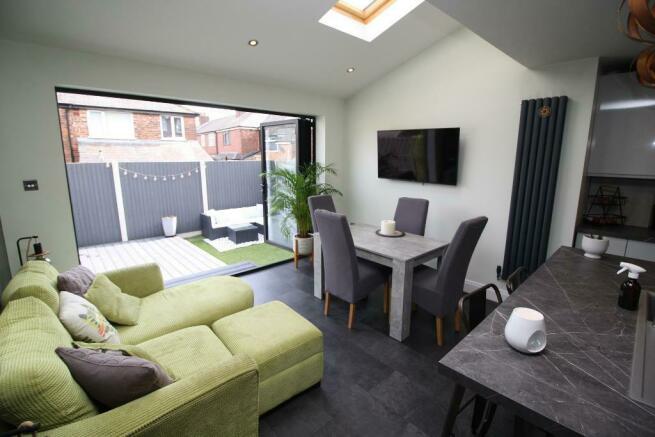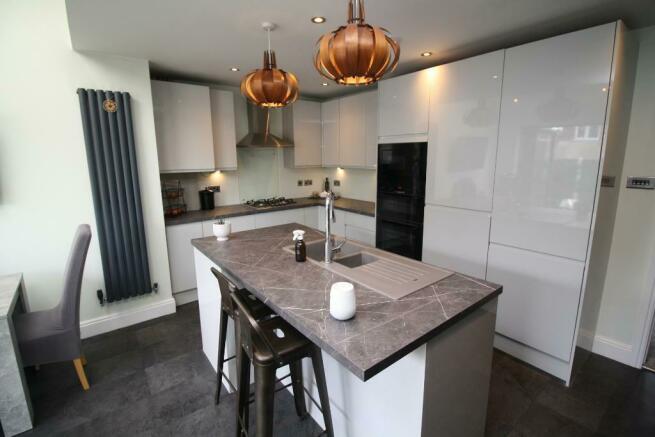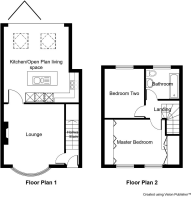Swinburne Avenue, Droylsden, Manchester, M43 7WS

- PROPERTY TYPE
Town House
- BEDROOMS
2
- BATHROOMS
1
- SIZE
Ask agent
Key features
- Beautifully Presented
- Extended to the rear ground floor
- Fully Modernized Throughout
- Stylish Open Plan Living Kitchen
- Kitchen Island
- Two Bedrooms
- Fully Tiled Modern Family Bathroom
- Driveway for 2 Cars
- Rear Garden
Description
A popular location of Droylsden with local amenities, located within the town centre are restaurants, pubs and bars along with a retail park. Great transport links and schools along with sports facilities. Daisy Nook Country park is also within close proximity.
Entrance Hallway
4' 3'' x 4' 3'' (1.3m x 1.3m)
Entrance hallway with laminated flooring and grey carpet to staircase, chrome power points, ceiling lights and modern mirrored designer radiator. A fabulous Acher's window has been added to the landing which allows natural light to shine through. A trio of modern ceiling pendants complete the look.
Lounge
12' 5'' x 13' 1'' (3.8m x 4m)
This great room provides both bright summer vibes due to the lovely bow window with allows the gorgeous light to stream through and cozy winter nights when the curtains are drawn, and the log burner is lit! Decorative coving, ceiling light, wall lights and a designer radiator have all been introduced along with modern glazed panel doors to the ground floor.
Kitchen/Open plan living space
18' 0'' x 12' 5'' (5.5m x 3.8m)
Spacious kitchen/living space comprising of grey high gloss wall and base units and pan drawers with downlights and coordinating worktops, central Island with Corrigan bowl & half sink and mixer tap housing the washer/dry and a wine fridge and finished with modern pendants and further downlights. Integrated eye-level double ovens, microwave chimney style extractor fan with gas hob beneath. Chrome power points and switches, two designer dark gray radiators, laminated tile effect floor, two Velux windows and bi-folding doors with inset privacy blinds lead out to the stylish rear garden.
Bedroom One
13' 5'' x 9' 10'' (4.1m x 3m)
Master bedroom with two windows allowing lots of natural light, fitted wardrobes and drawers have been added to one wall, with walk in wardrobe to the opposite with lighting leaves no shortage of storage space. The room then offers ample floor space for free standing furniture. Mirrored designer radiator, wall light, ceiling light and chrome power points.
Bedroom Two
10' 9'' x 8' 2'' (3.3m x 2.5m)
Situated to the rear of the property which over looks the garden, radiator, chrome power points and light switch. A great sized room which could accommodate a double bed.
Bathroom
7' 10'' x 6' 6'' (2.4m x 2m)
A stylish and modern bathroom complete with fashionable bathroom furniture, comprising high gloss grey vanity unit with wash basin and mixer tap, matching back-to-wall low level toilet and a square "L" shaped bath with mixer tap and bath panel alike. The floor has been laid with dark grey plank style tiles and the walls with large soft grey tiles and additional feature mosaic inserts to the shower area and splash back of the vanity unit. A rainwater shower head and further shower head are fed from the mains. Opaque window and wall hung designer radiator complete this lovely bathroom.
Exterior
A garden of two halves, starting with Composite steps from the bi-folding doors and decked patio area which provides ample space for outdoor furniture, whilst the artificial grass is an ideal space for children to play. A modern 6ft grey fence provides privacy. Outside lights, power points and tap have all been installed. The front of the property provides a concrete imprinted driveway for 2 cars and new fencing.
- COUNCIL TAXA payment made to your local authority in order to pay for local services like schools, libraries, and refuse collection. The amount you pay depends on the value of the property.Read more about council Tax in our glossary page.
- Band: A
- PARKINGDetails of how and where vehicles can be parked, and any associated costs.Read more about parking in our glossary page.
- Yes
- GARDENA property has access to an outdoor space, which could be private or shared.
- Yes
- ACCESSIBILITYHow a property has been adapted to meet the needs of vulnerable or disabled individuals.Read more about accessibility in our glossary page.
- Ask agent
Swinburne Avenue, Droylsden, Manchester, M43 7WS
NEAREST STATIONS
Distances are straight line measurements from the centre of the postcode- Droylsden Tram Stop0.6 miles
- Edge Lane Tram Stop0.9 miles
- Audenshaw Tram Stop1.0 miles
About the agent
Welcome to Tierney Property Ltd.
It?s a common misconception that Estate Agents sell houses but in actual fact we don?t, you do the vendor. We sell our services, knowledge and experience on how best to market your home, the best time to sell and of course the best price we think you could achieve.
We will be delighted to offer you a comprehensive range of advice and packages to suit your requirements.
At Tierney Property we?re proud and passionate about total commitment to y
Industry affiliations



Notes
Staying secure when looking for property
Ensure you're up to date with our latest advice on how to avoid fraud or scams when looking for property online.
Visit our security centre to find out moreDisclaimer - Property reference 676721. The information displayed about this property comprises a property advertisement. Rightmove.co.uk makes no warranty as to the accuracy or completeness of the advertisement or any linked or associated information, and Rightmove has no control over the content. This property advertisement does not constitute property particulars. The information is provided and maintained by Tierney Property limited, Stalybridge. Please contact the selling agent or developer directly to obtain any information which may be available under the terms of The Energy Performance of Buildings (Certificates and Inspections) (England and Wales) Regulations 2007 or the Home Report if in relation to a residential property in Scotland.
*This is the average speed from the provider with the fastest broadband package available at this postcode. The average speed displayed is based on the download speeds of at least 50% of customers at peak time (8pm to 10pm). Fibre/cable services at the postcode are subject to availability and may differ between properties within a postcode. Speeds can be affected by a range of technical and environmental factors. The speed at the property may be lower than that listed above. You can check the estimated speed and confirm availability to a property prior to purchasing on the broadband provider's website. Providers may increase charges. The information is provided and maintained by Decision Technologies Limited. **This is indicative only and based on a 2-person household with multiple devices and simultaneous usage. Broadband performance is affected by multiple factors including number of occupants and devices, simultaneous usage, router range etc. For more information speak to your broadband provider.
Map data ©OpenStreetMap contributors.




