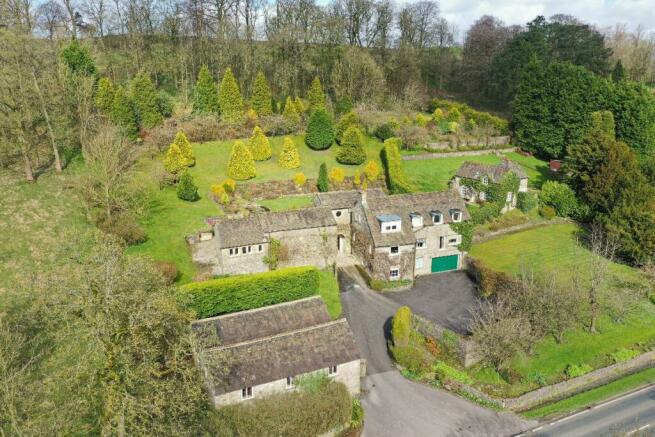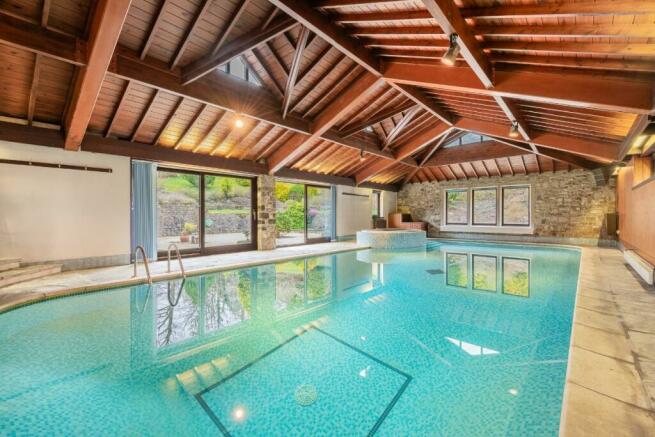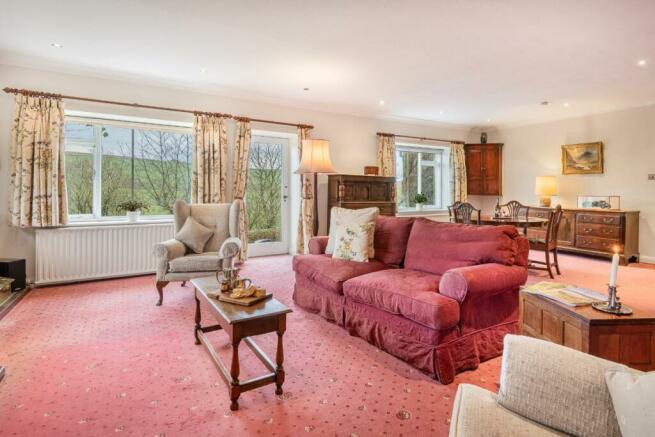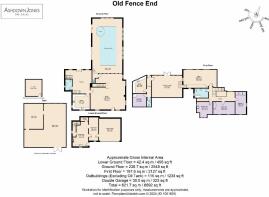Old Fence End, Thornton in Craven, Skipton, BD23 3JQ

- PROPERTY TYPE
Detached
- BEDROOMS
5
- BATHROOMS
2
- SIZE
Ask agent
- TENUREDescribes how you own a property. There are different types of tenure - freehold, leasehold, and commonhold.Read more about tenure in our glossary page.
Freehold
Description
* Dating back to 1700's
* Once a separate farmhouse and barn
* Freehold
* 4 bedroom home
* 1 bed annexe
* Swimming pool
Services:
* Mains Electric
* Mains Water
* Oil Heating
* Private Septic tank
* Council tax band 'G'
* BT internet and good phone coverage for most networks
Grounds and Location:
* Private parking
* Large garden
* 4 acres of land
* Large outbuilding
Once a separate farmhouse and barn, with parts of the home dating back to the 1700s, Old Fence End has undergone extensive renovations throughout the years, transforming from its humble origins into the light filled, spacious family home that it is today.
Pull up onto the driveway beside the large outbuilding, to be greeted by the extensive parking area in front of the handsome limestone façade and integral garage. Once parked, make your way through the arched doorway, seamlessly integrated into the stone walls, and discover the rolling gardens, pond and courtyard that lead to the front entrance.
Take a seat on the bench under the large porch that's adorned with rustic exposed beams and enjoy the views, before stepping inside.
Step Inside
With ample space to take off and store muddy boots, shoes, and brollies, the handsome entrance hall is impressive and inviting. Featuring exposed limestone walls that give the space a timeless charm, get comfortable before continuing ahead into the kitchen.
Contemporary tiling and cabinetry line the walls above and below the countertops, offering plenty of storage and space for all your preparation needs.
Enjoy casual meals at the table in the light filled and cheery room, where pretty views of the gardens outside are displayed. Appliances include an integrated dishwasher, microwave, double oven, and hob.
Return to the entrance hall and enter the open-plan dining and living room next door. Invite friends over for dinner parties where entertaining is a breeze with the ample space that leads into the living area. With stone feature fireplace and dual aspect views of the gardens and courtyard, this light filled space is versatile and ready for any occasion.
Poolside Paradise
Continue through the glazed door to discover the large indoor swimming pool. Under a wooden peaked roof, with tiled floor and hooks to hang robes and towels, the pool is the epitome of relaxation.
Take a refreshing spritz in the overhead shower to the left, before jumping into the pool and enjoying invigorating laps to start your day, or engaging in leisurely strokes to destress. Relax in the jacuzzi with a glass of fizz in the evening and soak up the views of the garden as you rest and recharge.
In summer months, open the French doors that lead out onto the private patio and invite friends over to enjoy parties by the pool. Dive into cherished moments as you splash and swim with loved ones, before wandering outdoors to sunbathe and sip cold drinks in the sunshine.
Rest and Relax
Return to the living room, ascend the stairs, and take a right into a spacious lounge. With a peaked roof and exposed beams, windows flooding the area in natural light, it's a room filled with possibilities. With stairs leading into the room from the entrance hall, and a door providing access into the annexe, it's a connecting space that is versatile and adaptable.
Return to the landing and discover the family bathroom next door, comprising WC, washbasin, and bath with an overhead shower.
Peep into the storage and linen cupboard before entering a large double bedroom, where picturesque views of rolling countryside are ready to greet you each morning. Another two double bedrooms can be found further along the spacious landing, both with scenic views and built-in wardrobes offering plenty of storage.
Annexe
Ascend the staircase from the entrance hall, pass the stairs leading into the living area and into a large adaptable space. With a glazed wall featuring French doors leading onto the patio, it's a spacious area that has endless possibilities.
Transform the space into an entertaining games room, complete with ping-pong table and games consoles, or why not make it into a home gym? Opening the doors in the summer months to exercise with fresh air and birdsong. The potential to create a space tailored to whatever your needs is captivating.
Continue ahead and enter the annexe, perfect for multigenerational families or visiting guests. With its own private access, discover a kitchen on the right with plenty of cabinetry and storage space. A large double bedroom is next door, replete with a walk-in corner shower and the bathroom is straight ahead featuring WC and washbasin. Offering ample potential to remodel and create an open plan living space or double bedrooms, the annexe is a brilliant addition to Old Fence End.
Gardens and Grounds
Nestled within landscaped lawns and woodland, Old Fence End has a myriad of places to explore and discover.
Make your way onto the long driveway beside the barn, where two wide doors open to reveal a large space. Fitted with power and currently used to store vehicles, the barn is easily adapted to a multitude of possibilities. With exposed beams in the peaked roof, windows filling the area in light, it's perfect to renovate into a home office, workshop, or studio. Another room to the left adds to the possibilities, expanding the area and lending itself to an array of uses.
Outside the home, there is ample parking for family and guests and an integral garage offers more storage. Make your way through the stone doorway that leads to an expansive lawn that was once a tennis court. Perfect for garden parties, family games and picnics, spend long summer days enjoying the space.
Stroll through the arched doorway and make your way toward the rear of the home, where rolling hills extend outward to woodland, providing a natural backdrop and respite from the hustle and bustle of daily life. Wander along the garden as you spot the wildlife and relax in your own private sanctuary, before making your way to the first of two patio areas.
With a pond perfectly positioned to capitalise on the surroundings, invite friends and family to dine outside and enjoy afternoons in the sunshine. Ascend the steps to the patio that leads into the indoor pool and fill it with sun loungers and chairs for relaxing weekends dipping in and out of the water.
The harmonious blend of functional, lawned and woodland areas promises a life that embraces the wonders and splendour of the outdoors.
** For more photos and information, download the brochure on desktop. For your own hard copy brochure, or to book a viewing please call the team **
Council Tax Band: G
Tenure: Freehold
Brochures
Brochure- COUNCIL TAXA payment made to your local authority in order to pay for local services like schools, libraries, and refuse collection. The amount you pay depends on the value of the property.Read more about council Tax in our glossary page.
- Band: G
- PARKINGDetails of how and where vehicles can be parked, and any associated costs.Read more about parking in our glossary page.
- Yes
- GARDENA property has access to an outdoor space, which could be private or shared.
- Yes
- ACCESSIBILITYHow a property has been adapted to meet the needs of vulnerable or disabled individuals.Read more about accessibility in our glossary page.
- Ask agent
Old Fence End, Thornton in Craven, Skipton, BD23 3JQ
NEAREST STATIONS
Distances are straight line measurements from the centre of the postcode- Gargrave Station2.8 miles
- Skipton Station4.3 miles
- Cononley Station5.0 miles
About the agent
Hey,
Nice to 'meet' you! We're Sam Ashdown and Phil Jones, founders of AshdownJones - a bespoke estate agency specialising in selling unique homes in The Lake District and The Dales.
We love a challenge...
Over the last eighteen years we have helped sell over 1000 unique and special homes, all with their very own story to tell, all with their unique challenges.
Our distinctive property marketing services are not right for every home, but those clients we do help consis
Notes
Staying secure when looking for property
Ensure you're up to date with our latest advice on how to avoid fraud or scams when looking for property online.
Visit our security centre to find out moreDisclaimer - Property reference RS0711. The information displayed about this property comprises a property advertisement. Rightmove.co.uk makes no warranty as to the accuracy or completeness of the advertisement or any linked or associated information, and Rightmove has no control over the content. This property advertisement does not constitute property particulars. The information is provided and maintained by AshdownJones, The Dales. Please contact the selling agent or developer directly to obtain any information which may be available under the terms of The Energy Performance of Buildings (Certificates and Inspections) (England and Wales) Regulations 2007 or the Home Report if in relation to a residential property in Scotland.
*This is the average speed from the provider with the fastest broadband package available at this postcode. The average speed displayed is based on the download speeds of at least 50% of customers at peak time (8pm to 10pm). Fibre/cable services at the postcode are subject to availability and may differ between properties within a postcode. Speeds can be affected by a range of technical and environmental factors. The speed at the property may be lower than that listed above. You can check the estimated speed and confirm availability to a property prior to purchasing on the broadband provider's website. Providers may increase charges. The information is provided and maintained by Decision Technologies Limited. **This is indicative only and based on a 2-person household with multiple devices and simultaneous usage. Broadband performance is affected by multiple factors including number of occupants and devices, simultaneous usage, router range etc. For more information speak to your broadband provider.
Map data ©OpenStreetMap contributors.




