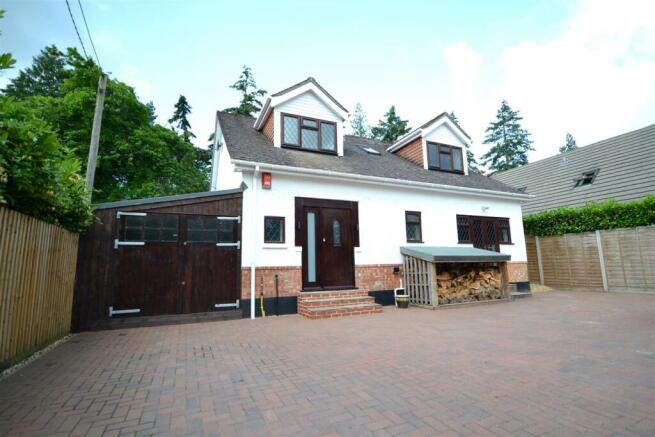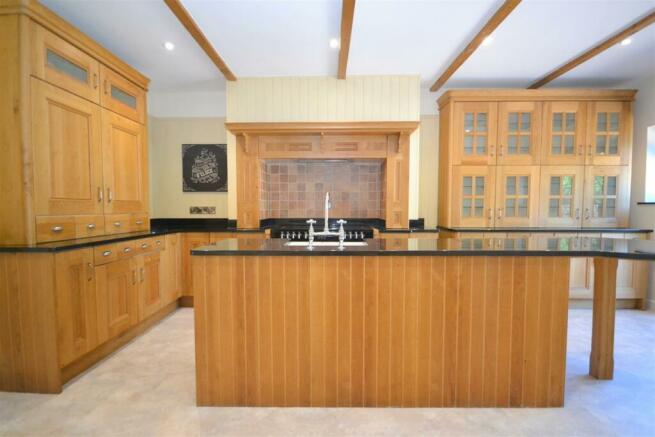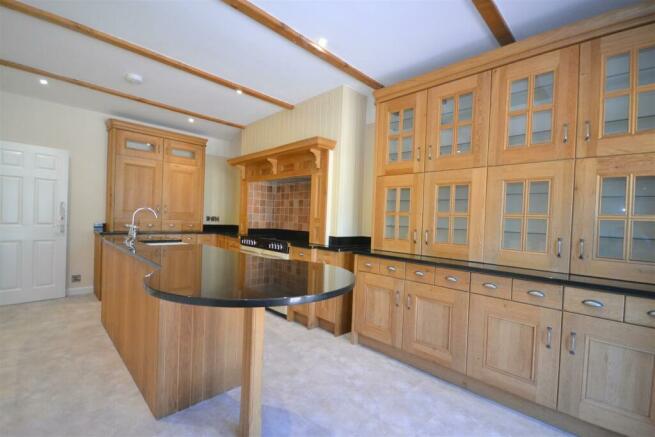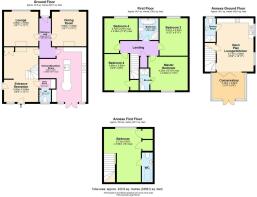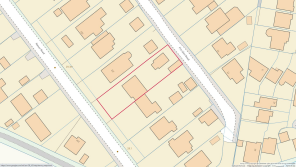HOME WITH ANNEXE in Manor Road, Verwood
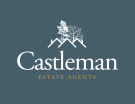
- PROPERTY TYPE
Detached
- BEDROOMS
5
- BATHROOMS
3
- SIZE
Ask agent
- TENUREDescribes how you own a property. There are different types of tenure - freehold, leasehold, and commonhold.Read more about tenure in our glossary page.
Freehold
Key features
- SUBSTANTIAL FAMILY HOME WITH ANNEXE
- Four Bedroom Main Home
- Self-Contained Detached Annexe
- Two Storage Garages
- Expansive Gated Driveway
- Off Road Parking for Multiple Vehicles
- Modernised Throughout
- Generously Sized Rear Garden
- Vacant Possession & No Forward Chain
- Close to Shops & Facilities
Description
Set behind two sets of double gates, offering excellent levels of privacy and security, there are two storage garages and an expansive block paved driveway providing secure parking area for numerous vehicles. It is ideal for accommodating a motorhome, caravan or boat, as well as a number of cars, plus an additional area to the front of the annexe provides parking for a further two cars.
You are welcomed into a spacious entrance reception room with stairs leading to the first floor and doors to the utility room/WC and through into the lounge and dining room, both of which overlook the generously sized rear garden. The spacious kitchen/breakfast room has handmade bespoke oak units crafted in a traditional style and provides a real heart of the home with ample space for a breakfast table and chairs. From the first floor landing four bedrooms can be found plus the family bathroom with bath and separate shower cubicle. The master bedroom also benefits from an en suite shower room.
The detached annexe has recently been constructed to all applicable buildings regulations standards and offers an ideal self-contained guest suite, living space for a family member to reside independently, use as a work or hobbies space or rent as an Airbnb or longer term let. To the ground floor there is a delightful open plan lounge/dining/kitchen room opening through into a conservatory, which in turn has direct access to a small private garden area enclosed by fencing. A shower room and storage cupboard are also on the ground floor and stairs lead to the first floor bedroom, with two further storage cupboards and a WC.
A charming home ready for a new family to make it their own. Available now and offered with vacant possession and no forward chain.
Entrance Reception - 5.85m x 3.68m (19'2" x 12'1") -
Entrance Hall - 4.24m x 1.75m (13'11" x 5'9") -
Lounge - 3.68m x 3.68m (12'1" x 12'1") -
Dining Room - 3.68m x 3.68m (12'1" x 12'1") -
Kitchen/Breakfast Room - 5.84m x 5.05m max (19'2" x 16'7" max) -
Utility Room - 1.75m x 1.01m (5'8" x 3'3") -
Wc - 1.32m x 1.25m (4'4" x 4'1") -
Stairs To First Floor Landing -
Master Bedroom - 4.22m max x 3.60m (13'10" max x 11'9" ) -
En Suite Shower Room -
Bedroom 2 - 3.89m x 2.65m (12'9" x 8'8") -
Bedroom 3 - 4.01m x 3.02m (13'2" x 9'11") -
Bedroom 4 - 3.72m max x 3.58m max (12'2" max x 11'8" max) -
Bathroom - 2.23 x 2.04 (7'3" x 6'8") -
Annexe -
Open Plan Lounge/Kitchen - 5.71m x 3.95m (18'9" x 13'0") -
Conservatory - 3.45 x 2.82 (11'3" x 9'3") -
Shower Room -
Stairs To First Floor -
Bedroom - 5.71m x 3.96m max (18'8" x 12'11" max) -
Wc -
Tenure - Freehold
Council Tax - Band D - East Dorset Council (Please note that the annexe is NOT separately council tax banded)
Directional Note - Please note that access to the property is via Firs Glen Road
Brochures
PDF BrochureBrochure- COUNCIL TAXA payment made to your local authority in order to pay for local services like schools, libraries, and refuse collection. The amount you pay depends on the value of the property.Read more about council Tax in our glossary page.
- Ask agent
- PARKINGDetails of how and where vehicles can be parked, and any associated costs.Read more about parking in our glossary page.
- Yes
- GARDENA property has access to an outdoor space, which could be private or shared.
- Yes
- ACCESSIBILITYHow a property has been adapted to meet the needs of vulnerable or disabled individuals.Read more about accessibility in our glossary page.
- Ask agent
HOME WITH ANNEXE in Manor Road, Verwood
NEAREST STATIONS
Distances are straight line measurements from the centre of the postcode- Bournemouth Station9.9 miles
About the agent
Castleman Estate Agents was founded by three local residents and business partners Andy, Nick and Joe. We wanted to create an Estate Agency that provides first class unrivalled communication and expert local knowledge, coupled with modern technology and traditional family values.
We are on hand to provide a friendly and professional service and guide you through your sale or purchase. Our rates are always competitive and our terms extremely flexible.
We also work hard to su
Industry affiliations

Notes
Staying secure when looking for property
Ensure you're up to date with our latest advice on how to avoid fraud or scams when looking for property online.
Visit our security centre to find out moreDisclaimer - Property reference 32992836. The information displayed about this property comprises a property advertisement. Rightmove.co.uk makes no warranty as to the accuracy or completeness of the advertisement or any linked or associated information, and Rightmove has no control over the content. This property advertisement does not constitute property particulars. The information is provided and maintained by Castleman Estate Agents, Verwood. Please contact the selling agent or developer directly to obtain any information which may be available under the terms of The Energy Performance of Buildings (Certificates and Inspections) (England and Wales) Regulations 2007 or the Home Report if in relation to a residential property in Scotland.
*This is the average speed from the provider with the fastest broadband package available at this postcode. The average speed displayed is based on the download speeds of at least 50% of customers at peak time (8pm to 10pm). Fibre/cable services at the postcode are subject to availability and may differ between properties within a postcode. Speeds can be affected by a range of technical and environmental factors. The speed at the property may be lower than that listed above. You can check the estimated speed and confirm availability to a property prior to purchasing on the broadband provider's website. Providers may increase charges. The information is provided and maintained by Decision Technologies Limited. **This is indicative only and based on a 2-person household with multiple devices and simultaneous usage. Broadband performance is affected by multiple factors including number of occupants and devices, simultaneous usage, router range etc. For more information speak to your broadband provider.
Map data ©OpenStreetMap contributors.
