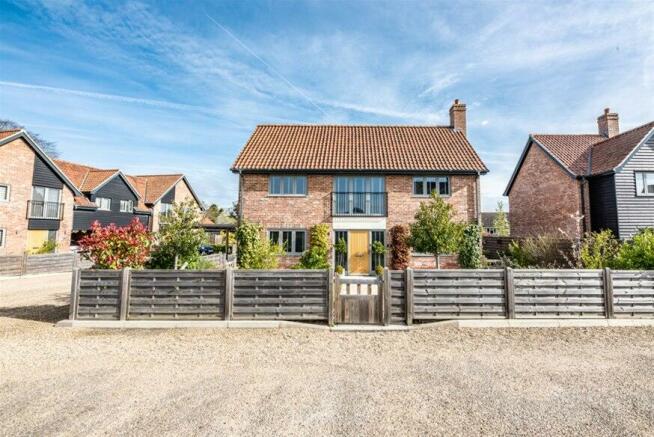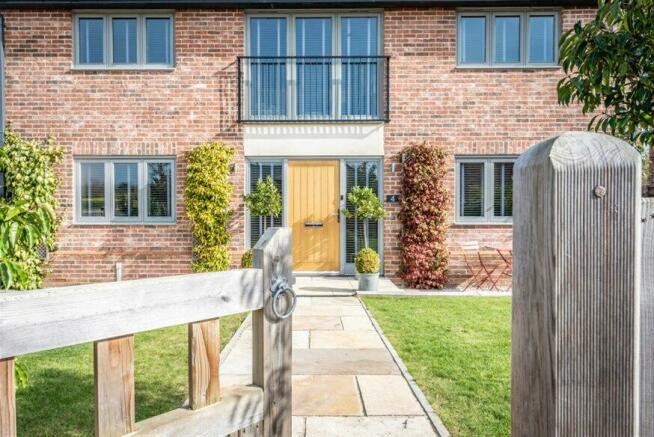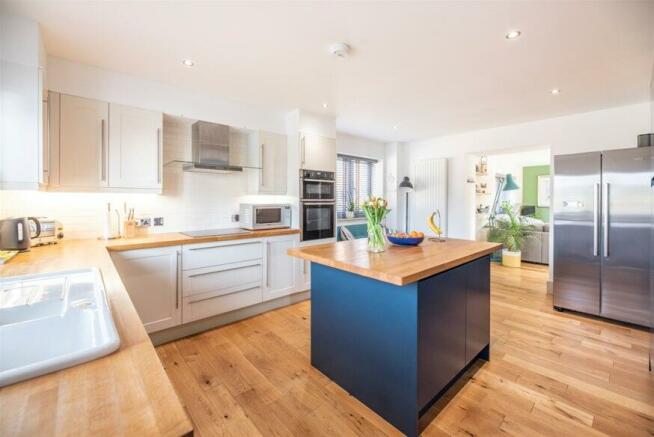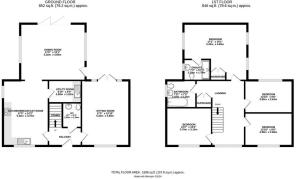Shotts Meadow, Benhall, IP17

- PROPERTY TYPE
Detached
- BEDROOMS
4
- BATHROOMS
2
- SIZE
Ask agent
- TENUREDescribes how you own a property. There are different types of tenure - freehold, leasehold, and commonhold.Read more about tenure in our glossary page.
Freehold
Key features
- Detached four bedroom house
- 1698 sq. ft (157.8 sq. m)
- Impeccably presented
- Beautiful landscaped garden
- Ample parking
- Carport garage
- Edge of village location
Description
Welcome to No. 4 Shotts Meadows, a residence where sophistication meets comfort. Set within verdant front and rear landscaped gardens, this property exudes curb appeal. A striking open cart lodge adorns the side, providing sheltered parking. Step inside to discover a sanctuary of warmth and style. Wooden oak flooring graces the principal rooms, imparting a sense of modern style. The rear reception room has been thoughtfully extended by the current owner, resulting in an expansive living area bathed in natural light. Bi-fold doors seamlessly merge indoor and outdoor spaces, offering effortless access to the manicured garden—a haven for relaxation and alfresco entertaining. Noteworthy is the property's 'B' Energy Performance Certificate (EPC) rating, indicative of its superior insulation and energy efficiency. As environmentally conscious as it is aesthetically pleasing, this home promises both comfort and sustainability for discerning homeowners. In summary, this fine home stands as a paragon of contemporary living, where every detail has been meticulously curated to offer a lifestyle of unparalleled refinement and comfort.
Entrance hall:
With stairs to the first floor.
Cloakroom/WC:
6’7 x 5’1 (2m x 1.54m). With W/C and wash hand basin.
From the hall and heading to the left:
Kitchen/breakfast room:
17’5 x 12’2 (5.32m 3.70m). Immaculately presented, with range of base and wall units and wooden worktops. Ceramic sink with mixer tap. Induction hob with extractor above. Wall mounted double oven. Integrated dishwasher. Space for freestanding double American size fridge/freezer. Island unit with wooden worktop providing ample storage on both sides. Alcove space for a sofa. Additional storage cupboards installed.
Utility room:
8’10 x 6’0 (2.68m x 6’0). With base and wall unit. Stainless steel sink unit with mixer tap. Space for both a washing machine and a separate dryer.
From the kitchen open plan with:
Living room/dining room:
17’5 x 15’1 (5.32m x 4.60). A beautiful room providing flexible use. With centered bi-fold doors opening out to the landscaped rear gardens. Side door leading to the terrace area.
From the hallway and heading to the right:
Sitting room:
17’5 x 12’10 (5.32m x 3.90m). Oak mantel fireplace with log burner. Tiled inserts. Ceramic stone hearth. French doors lead out to the terrace area.
From the hallway heading to the first floor landing:
Landing:
A spacious and particularly light area. With small seating area. Large windows facing out over a Juliette balcony. Loft hatch. Airing cupboard.
Principal bedroom:
17’1 x 15’1 (5.20m x 4.60m). A large bedroom with views over the rear gardens. Double built-in wardrobe.
En-suite shower room:
7’2 x 5’7 (2.18m x 1.70m). With walk-in shower cubicle. Ceramic tiled wall. Wash hand basin. W/C. Heated towel rail.
Bedroom 2:
12’2 x 10’2 (3.70m x 3.10m). With views over the front garden.
Bedroom 3:
12’10 x 8’9 (3.90m x 2.68m). With views over the front garden.
Bedroom: 4:
12’10 x 8’8 (3.90m x 2.64m). Currently set up as study. With views over the rear terrace and garden.
Family bathroom:
7’11 x 7’3 (2.42m x 2.22m). With bath and overhead shower and mixer tap. Chrome folding glass shower screen.Wash hand basin and W/C unit. Shelving area.
Outside:
A low level garden gate leads through to the enclosed front garden with paved pathway. Lawned sections either side of the path. Borders with shrubs and flower beds. Climbing flowers in vertical sections. Small terrace seating area.
The rear garden features a large paved patio terrace area perfect for entertaining and outdoor dining. Raised sleeper beds. An arbor trellis leads through to a large lawned section with plant borders. Running along the back of the garden there is shingle bordered section with shepherd’s hut style shed. On the right hand side of the garden a painted slatted fence section cleverly screens the oil tank.
To the left hand side of the house, there is gazebo parking area, and to the end an open carport parking area (with wood store and refuse bin section).
A side gate leads into the rear terrace.
Location:
The popular hamlet of Benhall Green is well placed and lies about 1½ miles from the centre of Saxmundham which itself offers a good range of shops set in a traditional High Street setting as well as health care facilities, a veterinary, two supermarkets (Waitrose & Tesco) a library and sports club. Leiston leisure centre (with swimming pool) is also nearby. Saxmundham railway station gives both direct and connecting services to London Liverpool Street via the county town of Ipswich whilst the A12 Great Yarmouth to London Road lies about ½ mile from the property. Benhall Green has a primary school close to the property and is served by regular public transport to Saxmundham and Ipswich. The immediate area abounds with leisure opportunities which include the Suffolk Heritage Coastline, walking at Aldeburgh and nearby Thorpeness. The RSPB Minsmere Bird Reserve, Snape Maltings Concert Hall and for sailors the rivers Alde and Ore provide some of the prettiest sailing waters around.
Services:
Oil fired heating and hot water. Mains drainage.
Tenure:
Freehold.
Guide price:
£595,000 subject to contract
- COUNCIL TAXA payment made to your local authority in order to pay for local services like schools, libraries, and refuse collection. The amount you pay depends on the value of the property.Read more about council Tax in our glossary page.
- Ask agent
- PARKINGDetails of how and where vehicles can be parked, and any associated costs.Read more about parking in our glossary page.
- Yes
- GARDENA property has access to an outdoor space, which could be private or shared.
- Yes
- ACCESSIBILITYHow a property has been adapted to meet the needs of vulnerable or disabled individuals.Read more about accessibility in our glossary page.
- Ask agent
Energy performance certificate - ask agent
Shotts Meadow, Benhall, IP17
NEAREST STATIONS
Distances are straight line measurements from the centre of the postcode- Saxmundham Station1.1 miles
- Wickham Market Station4.9 miles
About the agent
Suffolk Coastal is an independent estate agency specialising in the sale of homes across Aldeburgh, Thorpeness, Orford, Snape, Woodbridge and villages across the Suffolk coast. The founder and driving force behind the business is Tim Day, who has over 20 years of experience selling, letting and holiday letting real estate in prime Central London. The ethos of Suffolk Coastal is simple: we are a small team focused on providing a personal, hands-on and proactive estate agency service. We market
Industry affiliations

Notes
Staying secure when looking for property
Ensure you're up to date with our latest advice on how to avoid fraud or scams when looking for property online.
Visit our security centre to find out moreDisclaimer - Property reference TIM250-t-700. The information displayed about this property comprises a property advertisement. Rightmove.co.uk makes no warranty as to the accuracy or completeness of the advertisement or any linked or associated information, and Rightmove has no control over the content. This property advertisement does not constitute property particulars. The information is provided and maintained by Suffolk Coastal, Aldeburgh. Please contact the selling agent or developer directly to obtain any information which may be available under the terms of The Energy Performance of Buildings (Certificates and Inspections) (England and Wales) Regulations 2007 or the Home Report if in relation to a residential property in Scotland.
*This is the average speed from the provider with the fastest broadband package available at this postcode. The average speed displayed is based on the download speeds of at least 50% of customers at peak time (8pm to 10pm). Fibre/cable services at the postcode are subject to availability and may differ between properties within a postcode. Speeds can be affected by a range of technical and environmental factors. The speed at the property may be lower than that listed above. You can check the estimated speed and confirm availability to a property prior to purchasing on the broadband provider's website. Providers may increase charges. The information is provided and maintained by Decision Technologies Limited. **This is indicative only and based on a 2-person household with multiple devices and simultaneous usage. Broadband performance is affected by multiple factors including number of occupants and devices, simultaneous usage, router range etc. For more information speak to your broadband provider.
Map data ©OpenStreetMap contributors.




