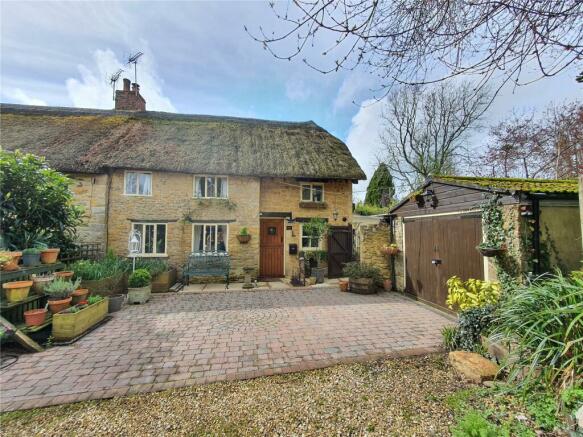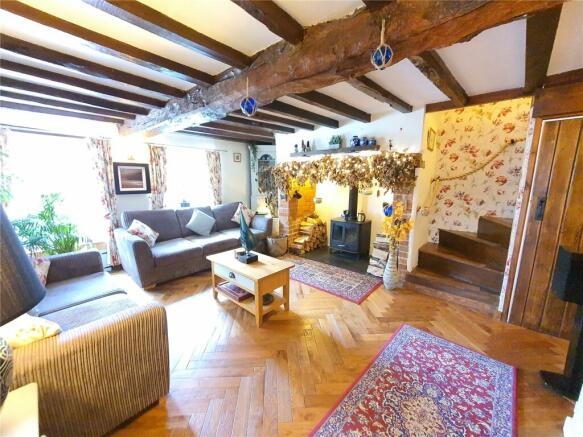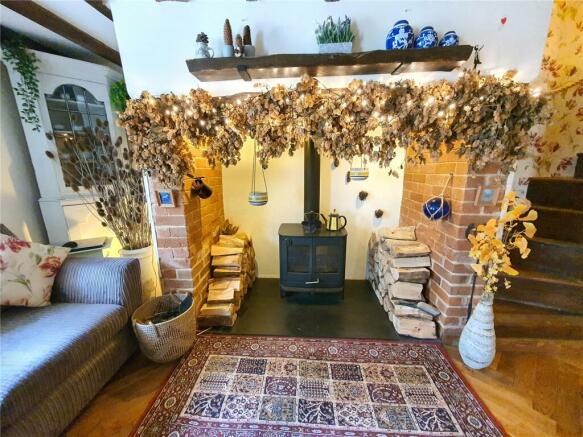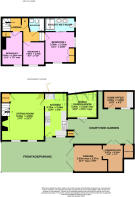Higher Street, Merriott, TA16

- PROPERTY TYPE
End of Terrace
- BEDROOMS
3
- BATHROOMS
2
- SIZE
Ask agent
- TENUREDescribes how you own a property. There are different types of tenure - freehold, leasehold, and commonhold.Read more about tenure in our glossary page.
Freehold
Key features
- Chocolate box pretty Grade II Listed cottage
- Superb original features
- Modern Kitchen and Bathrooms
- Parking and Garage
- Home Office
- Sought-after village location
- Beautiful Courtyard Garden with water feature
Description
The vendors have booked a Master Thatcher to replace the front area of the roof, the cost of which will be deducted from the sale price. The life span of the rear has approximately 20/25 years and the front will be 25/30 years when replaced. Merriott has many beautiful and protected homes which also benefit from locally sourced grants to assist in remedial works.
The accommodation offers a fully fitted, modern kitchen, stunning sitting room with woodburning stove, beautiful dining/garden room with glazed roof and exposed stone walls, three bedrooms, two bathrooms and plenty of storage. Exposed beams throughout, timber floors, internal oak cottage latch doors, vaulted ceilings are just some of the abundant period features. Outside the property is a super home office with hardwired broadband, a garage that has been partitioned up into part summerhouse/part small garage and the most wonderful, sunny and very private courtyard garden. Gas central heating with combi-boiler fitted in 2021 and all mains services connected.
The village of Merriott offers a thriving community with a variety of shops and cafes along with a historic Church and excellent village pub. There is a Village Hall with recreation ground and a social club. The bustling town of Crewkerne with both Waitrose and Lidl supermarkets is 2.5 miles away.
Accommodation
Part glazed timber stable door into:
Kitchen 15'6 x 8' with tiled floor, range of fitted base, wall and drawer units with worksurface over, 4 ring Gas hob with stainless steel filter hood over, eyelevel double AEG electric oven, integrated dishwasher, inset one and a half bowl sink unit, windows to front and side, American style fridge freezer with ice and filtered water dispenser (subject to separate negotiation). Opening into:
Dining/Garden Room 10'8 x 9'11 max with exposed stone walls, glazed roof, windows and door to garden
Sitting Room 17' x 15'3 with oak floor, wood burning stove, deep understair storage cupboard, two windows with window seats to front aspect, stairs rising to
First floor Landing with fitted cupboard and doors to:
Bedroom One 11'1 x 10'8 with vaulted ceiling, fitted wardrobes, dual aspect windows, exposed stone wall, sliding "barn style" door to:
Ensuite Wet Room with walk in shower and glass screen, his and hers inset basins with drawers beneath, close couple WC, window to side, heated towel rail, fully tiled floor and walls, shaver point, extractor fan.
Bedroom Two 12' x 7'6 with built in deep cupboard, timber floor and window to front aspect
Bedroom Three 8'3 x 7'11 with timber floor and window to front aspect
Bathroom with panelled bath and electric shower over, low level WC, pedestal washbasin, shaver point, extractor fan, shelving nook, fully tiled walls and floor.
Outside the property is set back from the road via a shared driveway leading to a private paved parking area with gravelled frontage. The Garage 11'7 max x 9'9 has been converted into a smaller Garage/Workshop with fitted units and workbench and the Summerhouse 9'9 x 7'4 max behind (this could easily be changed back into one large Garage if required). Both Garage and Summerhouse have double doors.
In the beautiful and very private paved courtyard garden, which takes on a whole new dimension in the evenings being illuminated by spotlighting, is also a Home Office 10'9 x 6'2 (with Gigaclear hardwired broadband) with a built in raised platform area at one end and a window to the courtyard.
Property Information
Broadband - Ultrafast broadband is available (Gigaclear) with minimum 200 to 900 mbs
Mobile Coverage - Voice and Data coverage is available by at least 3 providers (indoor) and by 4 providers (outdoor)
Flooding - very low risk of flooding from all sources
Thatch - the thatch at the rear and ridge was replaced in 2019 (giving it approximatel a 20 year lifespan) with the thatch at the front being recently inspected and given another 2-5 years.
Rights of Way - a path alongside the garage to the gardens of No. 13 and 15 Higher Street is owned by No. 15a with access granted to No. 13 and 15.
- COUNCIL TAXA payment made to your local authority in order to pay for local services like schools, libraries, and refuse collection. The amount you pay depends on the value of the property.Read more about council Tax in our glossary page.
- Band: C
- PARKINGDetails of how and where vehicles can be parked, and any associated costs.Read more about parking in our glossary page.
- Yes
- GARDENA property has access to an outdoor space, which could be private or shared.
- Yes
- ACCESSIBILITYHow a property has been adapted to meet the needs of vulnerable or disabled individuals.Read more about accessibility in our glossary page.
- Ask agent
Higher Street, Merriott, TA16
NEAREST STATIONS
Distances are straight line measurements from the centre of the postcode- Crewkerne Station2.9 miles
About the agent
At Crane Property Sales we pride ourselves on being your local independent estate agents. We are a team of pro-active professionals with exceptional knowledge along with decades of experience of the property market in South Petherton and the surrounding area. We believe excellent communication provides the best possible customer service and achieves the smoothest outcome making the sale or purchase of a home the very best experience it can be for both our sellers and buyers.
Notes
Staying secure when looking for property
Ensure you're up to date with our latest advice on how to avoid fraud or scams when looking for property online.
Visit our security centre to find out moreDisclaimer - Property reference CSA230047. The information displayed about this property comprises a property advertisement. Rightmove.co.uk makes no warranty as to the accuracy or completeness of the advertisement or any linked or associated information, and Rightmove has no control over the content. This property advertisement does not constitute property particulars. The information is provided and maintained by Crane Property Sales, South Petherton. Please contact the selling agent or developer directly to obtain any information which may be available under the terms of The Energy Performance of Buildings (Certificates and Inspections) (England and Wales) Regulations 2007 or the Home Report if in relation to a residential property in Scotland.
*This is the average speed from the provider with the fastest broadband package available at this postcode. The average speed displayed is based on the download speeds of at least 50% of customers at peak time (8pm to 10pm). Fibre/cable services at the postcode are subject to availability and may differ between properties within a postcode. Speeds can be affected by a range of technical and environmental factors. The speed at the property may be lower than that listed above. You can check the estimated speed and confirm availability to a property prior to purchasing on the broadband provider's website. Providers may increase charges. The information is provided and maintained by Decision Technologies Limited. **This is indicative only and based on a 2-person household with multiple devices and simultaneous usage. Broadband performance is affected by multiple factors including number of occupants and devices, simultaneous usage, router range etc. For more information speak to your broadband provider.
Map data ©OpenStreetMap contributors.




