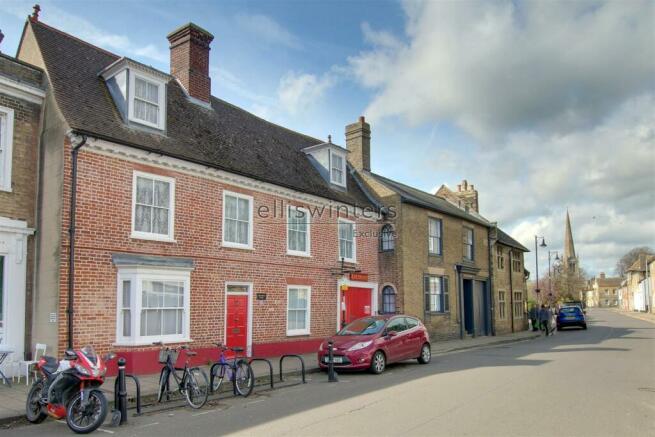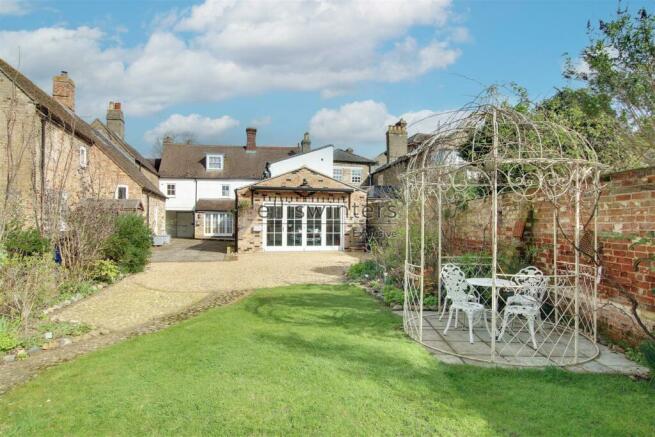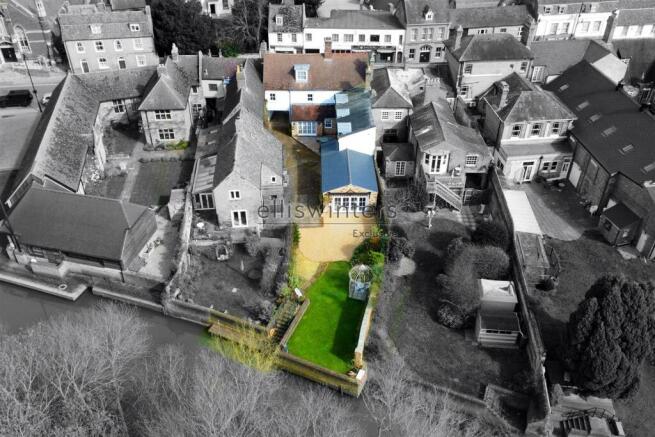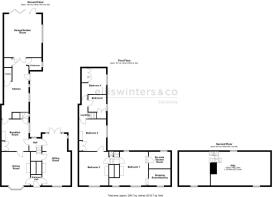
The Broadway, St. Ives

- PROPERTY TYPE
Terraced
- BEDROOMS
4
- BATHROOMS
2
- SIZE
Ask agent
- TENUREDescribes how you own a property. There are different types of tenure - freehold, leasehold, and commonhold.Read more about tenure in our glossary page.
Freehold
Key features
- AN INDIVIDUAL GRADE TWO LISTED TOWN CENTRE HOME
- FOUR DOUBLE BEDROOMS
- RIVER FRONTAGE AND PRIVATE MOORING
- MEASURES IN EXCESS OF 3200 SQ-FT IN TOTAL
- COMPREHENSIVELY AND LOVINGLY UPDATED BY CURRENT OWNERS
- SOUTH-WESTERLY FACING REAR GARDEN
- AMPLE OFF ROAD PARKING
- FULL OF CHARACTER AND CHARM
- INTERNAL VIEWING IS A MUST TO FULLY APPRECIATE THIS UNIQUE HOME
- A MUST VIEW VIDEO
Description
Ellis Winters Exclusive are thrilled to offer for sale Fellmonger House, an 18th Century town centre home which has recently been comprehensively and lovingly updated throughout by the current owners. This unique Grade II listed property boasts off road parking, river views and a private mooring all with the convenience of having the historic town centre of St Ives on your door step. This substantial home offers in excess of 2500 SQ-FT of versatile accommodation that includes four double bedrooms, two bathrooms and three reception rooms and measures in excess of 3200 SQ-FT in total when including the attic room which is full of further potential.
You are greeted at Fellmonger House by an original front door which leads you into the vibrant entrance hall. This provides access on either side to the two front reception rooms. The extended double aspect sitting room is a lovely big room on two levels which boasts French doors which can be opened in the summer and a feature fireplace with inset electric fired stove for the winter evenings. The formal dining room is a grand room with another feature fireplace with inset electric fired stove.
Both the sitting room and dining room link to the bright and airy breakfast room which could be used for a variety of uses. This room features a lovely big window and another unique feature fireplace with inset electric fired stove. The breakfast room of course leads to the kitchen located near the rear of the property. The kitchen has been replaced with modern units and benefits from integrated Miele and Siemens appliances, twin bowl butler style sink and most importantly a lovely sized walk in Pantry cupboard.
Double glass doors from the kitchen open to the garage/garden room. This room was built by the current car enthusiast owner to have his favourite car on view from the kitchen. However, its clever design including bi-folding doors allowing car access means the room can easily be used/converted as a garden room or extension to the kitchen taking advantage of the views over the south-westerly facing rear garden and river.
The first floor is serviced by two staircases allowing private use of all four double bedrooms. The older of the two staircases leads to bedrooms one and two. The impressive master bedroom is not only a great size room with feature fireplace and sash windows but it also benefits from a luxurious en suite shower room with under floor heating and a separate dressing room which would act as the perfect nursery for any young family.
Bedroom two is again another impressive double bedroom but is currently used as an office by the current owners. This room boasts an original Georgian Carron fireplace with Arts & Crafts hand-painted fire surround and has a lockable door providing access to bedroom three should you wish. The second staircase provides access via a landing to both bedrooms three and four as well as another family refitted bathroom.
Original stairs hiding behind an old cupboard door lead to the impressive attic room with windows to front and back. This large space is ideal for conversion into further accommodation should you require.
Large double gates from The Broadway provide pedestrian and vehicular access to a cobbled courtyard, off road parking and south-westerly facing rear garden. The rear of the property benefits from a patio seating area accessible from both the sitting room French doors and the kitchen door. The cobbled courtyard itself provides off road parking and leads to a gravel area providing further off road parking and leads to the garage/garden room. Beyond the parking is the lawned garden area with views over the river and Hemingford Meadow beyond. Steps lead down to a private mooring.
The property is situated in the centre of historic market town of St Ives which offers a wealth of amenities. The property is a short walk from the Guided Busway to Cambridge and has great road access to the nationally important A14 linking Cambridge, Huntingdon, the M11, M1, A1 and the east coast ports. The town of Huntingdon is only 6 miles away with its mainline train station offering frequent trains to Kings Cross and St Pancras in under an hour.
Homeowner View
'Finding this lovely old house in 2018 brought a happy end to our search for a town home with character and a small garden by the river, in town but offering the peace and quiet of a rural location. Fellmonger House’ s location amid the shops and pubs belies the fact that passing through its red gates into the old cobble-stoned yard instantly removes you from the bustle of The Broadway into a tranquil country garden overlooking the river. This is perfect for an afternoon G&T watching the swan and duck families, the boaters and paddleboarders.
Unlike neighbouring riverside properties which often became inns, this house was probably a farm during the 1600s and possibly earlier, becoming a fellmongers in the 1700s, where they cleaned and graded hides and fleeces brought in from the old abbatoir in North Road. We have hand-written deeds which feature some well-known St Ives names, going back to 1791 and have hung a replica signboard over the gates depicting the last fellmonger’s name, who ceased trading in the 1930s. This is based on the original sign archived in the Norris Museum.
It was a large business, taking in the courtyards either side of the house with barns, horses and stables and with boats to take the skins up-river. In time, the stables were converted. Firstly, to two tiny cottages and then to become the house’s kitchen extension in 1916 which also included a second staircase and two more bedrooms above.
The cottage in the grounds was the old drying barn, converted in 2000. It was sold in 2017 to our neighbours, with whom we have an arrangement not to use the courtyard for parking.
The house’s bones are very sound. It had won an architectural award for renovation in the 1980s but needed totally modernising. We rebuilt the garage as an extension to the house so it could be used as an extra reception room and in doing so extended the kitchen and created a new downstairs loo.
During this time, we discovered some surprises: two water pumps in the garden: one Georgian and one Victorian; some old horseshoes; a boat pole and a few terracotta kiln tiles used for drying the fleeces. These are all now displayed in the garden. More practically, there is a sump pump under the dining room floor which very effectively keeps the house’s foundations dry.
We also discovered some treasures: the Arts & Crafts style black & gold painted doors & picture rail in the dining room which we think dates to 1910. In one of the old bedrooms there is an original Georgian Carron fireplace with a hand-painted fire surround also in the Arts & Crafts style. In another, we found a Victorian small, tiled hearth. In the attic, scraps of wallpaper on the chimney breast demonstrates the servants also enjoyed a little décor. All these we have retained and hope the next owners will also enjoy them as remnants of the house’s history.
We are sorry to leave Fellmonger House. It has been a very happy time, the house is welcoming and homely and our neighbours have become good friends. The attic though remains unchanged and offers space enough for further accommodation. The garden is low maintenance with espalier fruit trees, seasonal flowers and its own robot mower. The private mooring will accommodate two boats and the river fishing offers another opportunity to relax. It is a haven of tranquillity'.
Ground Floor
Entrance Hall
Sitting Room
7.46m (24'6") x 3.88m (12'9") max
Dining Room
4.61m (15'1") x 3.90m (12'10")
Hall
Breakfast Room
4.35m (14'3") x 3.75m (12'4")
Kitchen
7.39m (24'3") max x 3.34m (11')
Pantry
1.79m (5'10") x 1.03m (3'5")
Cloakroom
Garage/Garden Room
5.92m (19'5") x 4.98m (16'4")
First Floor
Landing
Bedroom 1
5.49m (18') max x 4.81m (15'9")
Dressing Room/Nursery
2.96m (9'8") x 2.23m (7'4")
En-suite Shower Room
Bedroom 2
4.72m (15'6") x 4.01m (13'2")
Landing
Bedroom 3
4.35m (14'3") x 3.69m (12'1")
Bedroom 4
3.54m (11'8") x 3.47m (11'4")
Bathroom
Second Floor
Attic
12.93m (42'5") max x 4.97m (16'4")
Further Information
Tenure: Freehold
Listing: Grade 2
EPC Rating: N/A
Council Tax Band: F
Brochures
Fellmonger House, Property Brochure.pdf- COUNCIL TAXA payment made to your local authority in order to pay for local services like schools, libraries, and refuse collection. The amount you pay depends on the value of the property.Read more about council Tax in our glossary page.
- Ask agent
- PARKINGDetails of how and where vehicles can be parked, and any associated costs.Read more about parking in our glossary page.
- Yes
- GARDENA property has access to an outdoor space, which could be private or shared.
- Yes
- ACCESSIBILITYHow a property has been adapted to meet the needs of vulnerable or disabled individuals.Read more about accessibility in our glossary page.
- Ask agent
Energy performance certificate - ask agent
The Broadway, St. Ives
NEAREST STATIONS
Distances are straight line measurements from the centre of the postcode- Huntingdon Station4.9 miles
About the agent
At Ellis Winters we offer clients a choice to select the most suitable service to fulfil their needs and timescale. We've intentionally broken away from the "one size fits all" approach that most estate agencies seem to offer. This enables us to deliver a better quality of service with the ability to quickly adapt to changing market conditions and seize every opportunity to sell using the comprehensive services we provide.
Full MarketingOu
Industry affiliations

Notes
Staying secure when looking for property
Ensure you're up to date with our latest advice on how to avoid fraud or scams when looking for property online.
Visit our security centre to find out moreDisclaimer - Property reference 32993653. The information displayed about this property comprises a property advertisement. Rightmove.co.uk makes no warranty as to the accuracy or completeness of the advertisement or any linked or associated information, and Rightmove has no control over the content. This property advertisement does not constitute property particulars. The information is provided and maintained by Ellis Winters Estate Agents, St Ives. Please contact the selling agent or developer directly to obtain any information which may be available under the terms of The Energy Performance of Buildings (Certificates and Inspections) (England and Wales) Regulations 2007 or the Home Report if in relation to a residential property in Scotland.
*This is the average speed from the provider with the fastest broadband package available at this postcode. The average speed displayed is based on the download speeds of at least 50% of customers at peak time (8pm to 10pm). Fibre/cable services at the postcode are subject to availability and may differ between properties within a postcode. Speeds can be affected by a range of technical and environmental factors. The speed at the property may be lower than that listed above. You can check the estimated speed and confirm availability to a property prior to purchasing on the broadband provider's website. Providers may increase charges. The information is provided and maintained by Decision Technologies Limited. **This is indicative only and based on a 2-person household with multiple devices and simultaneous usage. Broadband performance is affected by multiple factors including number of occupants and devices, simultaneous usage, router range etc. For more information speak to your broadband provider.
Map data ©OpenStreetMap contributors.





