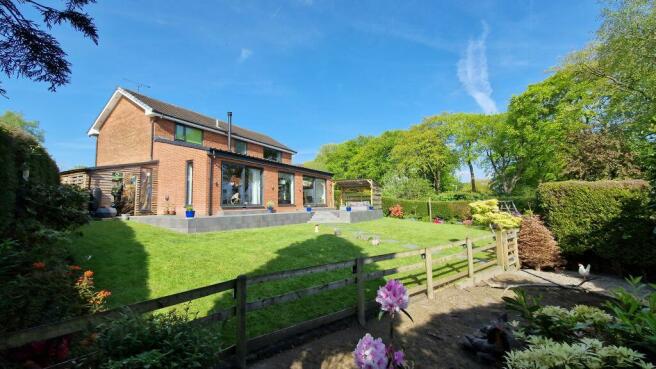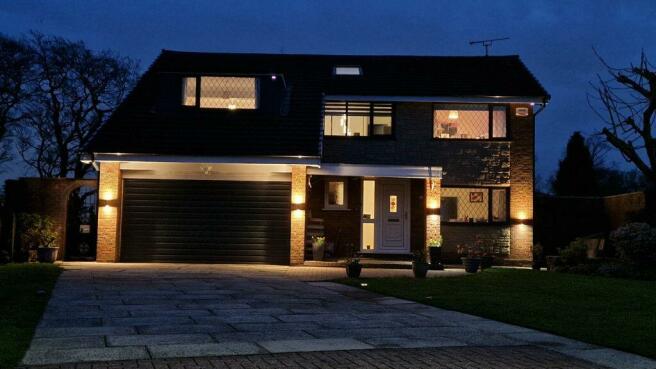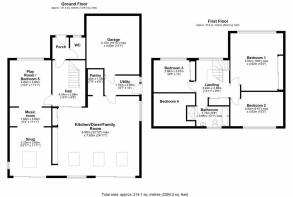
Church Meadows, Harwood, BL2

- PROPERTY TYPE
Detached
- BEDROOMS
5
- BATHROOMS
2
- SIZE
Ask agent
- TENUREDescribes how you own a property. There are different types of tenure - freehold, leasehold, and commonhold.Read more about tenure in our glossary page.
Freehold
Key features
- Stunning extended detached house
- Magnificent kitchen/diner/family room
- Large South facing garden and patio
- Large driveway / double integral garage
- Modernised throughout
- Close to all local amenities
- Internal inspection highly advised
Description
On the first floor are four double bedrooms, beautiful landing with space for desk/study area, large airing cupboard and good sized family bathroom.
There is a lawned area to the front and four car driveway. The magnificent rear garden is south facing, enjoying sunshine from morning until dusk, it is not overlooked and has a raised, porcelain patio with steps down to the lawn and pathway to a separate post and rail fenced area with large chicken enclosure at the bottom of the garden. Included in the sale is a Keter garden shed, lean-to wood store and wooden gazebo.
Planning permission is in place to extend above the garage providing master bedroom en-suite, dressing room and vaulted ceiling with cathedral windows and juliet balcony. Planning references 04464/18 and 05848/19 refer.
Freehold.
Council tax band F
For all enquiries, viewing requests or to create your own listing please visit the Griffin Property Co. website.
Porch
1.66m x 2.22m
The property is accessed from the front via a UPVC door into the porch which has laminate wood flooring with access to hallway and WC/cloakroom. Window to side elevation.
WC/cloakroom
1.35m x 1.89m
Fitted with a WC and hand basin in vanity unit. Laminated wood flooring and wall mounted coat hooks. Window to front elevation.
Hallway
2.88m x 4.04m
Oak glazed cottage door from porch leads into the spacious hallway which is carpeted and has useful understairs storage. Access to fifth bedroom/playroom and double oak glazed cottage sliding doors to family room.
Kitchen/diner/family room
6.96m x 7.6m
Wow! Flooded with natural light from velux roof windows, windows to side and rear and sliding double doors to rear. Stoves range cooker, Whirlpool integrated dishwasher. Access to pantry and utility. Large central island. Multi fuel stove. Double doored cupboard housing multimedia points/cctv.
Pantry
1.35m x 2.25m
Useful pantry off kitchen area with floor to ceiling shelving. Laminate wood flooring.
Utility
1.7m x 3.05m
Matching units to kitchen, plumbed for washing machine and space for dryer. Door to rear garden and access to integral garage.
Snug
3.63m x 4.23m
A lovely, peaceful room with sliding double doors to rear, feature side window and large velux roof window in the vaulted ceiling. Double sided multi fuel stove between the snug and family room. Open access to family room and music room.
Music room
1.63m x 3.63m
Open access from snug, used by current owners as a music room but could also make a great space for an office/study area. Double sliding doors to playroom/bedroom 5.
Playroom/bedroom 5
3.63m x 4.04m
Window to front elevation, double doors to music room and door to hallway. Currently used as a children's playroom but could also be used as a fifth bedroom.
Landing
2.88m x 3.94m
Large Velux roof window and further window to front elevation. Large airing/storage cupboard and space for desk.
Bedroom 1
4.62m x 5.03m
Window to front elevation and views to hills beyond. Extensive fitted wardrobes and drawers.
Bedroom 2
3m x 4.62m
Window to rear elevation with open aspect. Fitted wardobes and drawers.
Bedroom 3
2.86m x 3.67m
Window to front elevation and views to hills beyond. Fitted wardrobes incorporating drawers within.
Bedroom 4
2.87m x 3.63m
Window to rear elevation and open aspect. Inbuilt shelving/drawers.
Bathroom
1.73m x 3.68m
Good sized family bathroom with plenty of storage in the fitted units incorporating hand basin and concealed cistern WC. Double ended bath and double shower enclosure with mains fed Grohe thermostatic shower. Window to rear elevation and extractor fan.
Garage
4.6m x 5.12m
Double garage with electric door. Housing gas,electric meters and ATAG gas boiler fitted in 2022 with 10 year warranty. Tap within garage for use in front garden area.
Council TaxA payment made to your local authority in order to pay for local services like schools, libraries, and refuse collection. The amount you pay depends on the value of the property.Read more about council tax in our glossary page.
Band: F
Church Meadows, Harwood, BL2
NEAREST STATIONS
Distances are straight line measurements from the centre of the postcode- Hall i' th' Wood Station1.3 miles
- Bromley Cross Station1.8 miles
- Bolton Station2.4 miles
About the agent
Griffin Property Co., Chelmsford
Marsh House Farm, Lower Burnham Road, Latchingdon Chelmsford, Essex CM3 6HQ

With decades of experience in the online sales and lettings sectors, prospective clients can be assurred they are in capable hands with Griffin Property Co. A small, family run business with an emphasis on friendly and responsive customer service, we at Griffin Property Co strive to provide invaluable peace of mind when navigating the property market. Offering a smooth and efficient online service, our team seek to take the hassle and unnecessary expense out of selling and letting with ease a
Notes
Staying secure when looking for property
Ensure you're up to date with our latest advice on how to avoid fraud or scams when looking for property online.
Visit our security centre to find out moreDisclaimer - Property reference 2508. The information displayed about this property comprises a property advertisement. Rightmove.co.uk makes no warranty as to the accuracy or completeness of the advertisement or any linked or associated information, and Rightmove has no control over the content. This property advertisement does not constitute property particulars. The information is provided and maintained by Griffin Property Co., Chelmsford. Please contact the selling agent or developer directly to obtain any information which may be available under the terms of The Energy Performance of Buildings (Certificates and Inspections) (England and Wales) Regulations 2007 or the Home Report if in relation to a residential property in Scotland.
*This is the average speed from the provider with the fastest broadband package available at this postcode. The average speed displayed is based on the download speeds of at least 50% of customers at peak time (8pm to 10pm). Fibre/cable services at the postcode are subject to availability and may differ between properties within a postcode. Speeds can be affected by a range of technical and environmental factors. The speed at the property may be lower than that listed above. You can check the estimated speed and confirm availability to a property prior to purchasing on the broadband provider's website. Providers may increase charges. The information is provided and maintained by Decision Technologies Limited. **This is indicative only and based on a 2-person household with multiple devices and simultaneous usage. Broadband performance is affected by multiple factors including number of occupants and devices, simultaneous usage, router range etc. For more information speak to your broadband provider.
Map data ©OpenStreetMap contributors.





