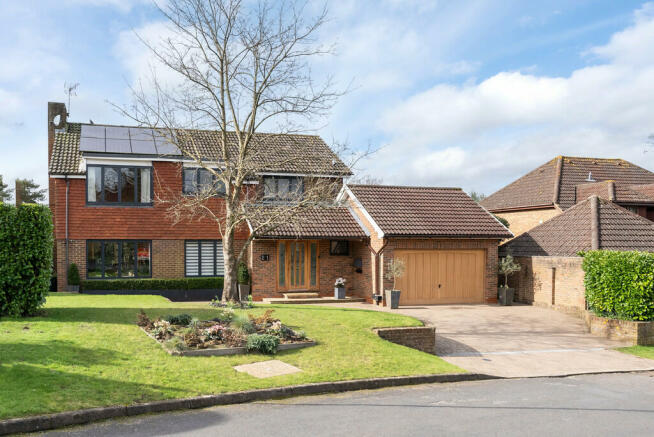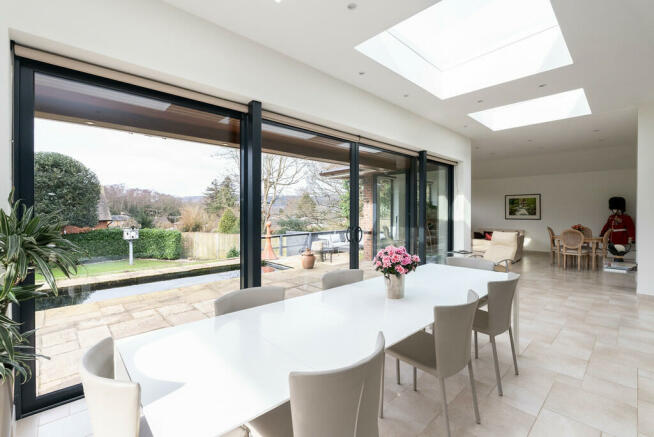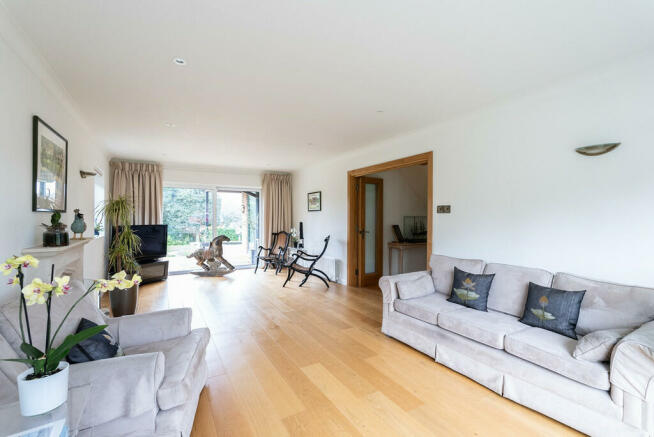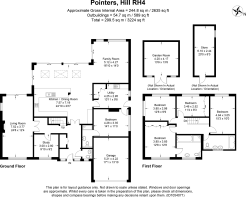
Pointers Hill, Westcott

- PROPERTY TYPE
Detached
- BEDROOMS
5
- BATHROOMS
3
- SIZE
Ask agent
- TENUREDescribes how you own a property. There are different types of tenure - freehold, leasehold, and commonhold.Read more about tenure in our glossary page.
Freehold
Key features
- FIVE DOUBLE BEDROOMS & THREE BATHROOMS
- IMPRESSIVE OPEN PLAN KITCHEN/DINING/FAMILY ROOM
- MASTER SUITE WITH ENSUITE BATHROOM
- DOUBLE GARAGE AND OFF ROAD PARKING
- SPACIOUS & FLEXIBLE ACCOMMODATION
- GENEROUS ELEVATED GARDENS
- WONDERFUL VIEWS OUT TO RANMORE
- WESTCOTT VILLAGE LOCATION
- SEPARATE 24 FT LIVING ROOM
- SHORT DRIVE TO DORKING TOWN CENTRE
Description
This wonderful family home has been meticulously updated throughout to a very high standard, now offering outstanding contemporary accommodation which flows beautifully, ideal for modern day family living. The layout is a particular feature to this property and has been carefully designed with vast windows ensuring plenty of natural light flows in and the alluring views can be fully appreciated.
The versatile layout begins with a welcoming entrance hall where you are instantly impressed by the amount of space on offer and further provides access to all the downstairs accommodation, including a convenient floor-to-ceiling storage closet. Luxury wooden flooring flows seamlessly, leading to the kitchen through elegant French doors. The impressive open plan kitchen/dining/family area offers a contemporary yet timeless space. Adorned with a range of high gloss and wooden base and eye-level units, as well as Tambour space-saving units the kitchen is enriched with top-of-the-line integrated appliances, including a dishwasher, double oven and microwave as well as a freestanding fridge and freezer. The kitchen is accompanied by black granite countertop space which offers ample space for modern culinary needs and appliances. The generous breakfast bar offers additional storage and serves as the perfect hub for family gatherings. The dining room occupies the front of the kitchen, offering plenty of space for a family sized dining table and chairs. Wall to wall sliding patio doors offer delightful views of the garden whilst the large roof lanterns bathe the space with an abundance of natural light. The family area is another generous space, with room for a large suite, but also serves as a flexible additional room for various purposes.
From here a door reveals an impressive utility room, fitted with floor to ceiling cabinetry and the necessary plumbing for a washing machine and tumble drier and convenient garden access. This leads into a large double bedroom with ensuite wet room, which has been designed for wheelchair access. This space has the potential to be separate self-contained accommodation.
Continuing the journey through the downstairs accommodation, you'll find a welcoming 24'8ft living room which provides a more formal space to entertain friends and family. Featuring a double aspect, an open fireplace and wooden flooring adds a real sense charm and warmth, while a sliding door provides access to the garden, allowing natural light to fill the space. Next is the office, which provides a dedicated space for remote working and offers plenty of space for freestanding furniture. A well-sized downstairs lavatory completes the ground floor.
Ascending the stairs leads to a generous landing that connects to all bedrooms and the family bathroom. The main bedroom is a spacious double, offering built-in wardrobe space and picturesque front views out to Ranmore. There is also a generous en-suite with bath and separate shower. There are three further double bedrooms, each with wonderful garden views and have a lovely light and airy feel to them. The fully tiled family bathroom is equipped with a modern three-piece suite, benefitting from his and hers sinks and a handheld shower.
The property also benefits from solar panels which are fitted at both the front and back of the property.
Council Tax & Utilities
This property falls under Council Tax Band G. The property is connected to mains water, drainage, gas and electricity. The broadband connection is ADSL.
Outside
Access to the property is facilitated by a spacious driveway, offering off-street parking for multiple vehicles and leading to both the double garage and a side gate providing entry to the rear garden.
The fence enclosed rear garden is a real labour of love for the current owner and has been lovingly managed to create an oasis of calm and tranquillity. The south-west facing garden is a particular feature of the property, split into two distinct levels, the garden begins with a patio that extends around the property, which includes a rectangular Koi fishpond. A separate decking area to the side of the property provides an elevated position a take advantage of the views out to Ranmore, ideal for a table and chairs to enjoy in the warmer months. Steps lead down to a large section of lawn adorned with a lily pond, mature borders and trees making it a truly secluded and peaceful setting. There are several areas to sit and relax, allowing different aspects of the garden to be fully enjoyed. Another benefit to this property are the two sheds located at the bottom of the garden, the first of which is a fantastic space, offering power, positioned within a large patio area. There is a further shed which also benefits from power and lighting, ideal for storing bikes and garden tools or furniture.
Double garage 17ft X 13'10
The double garage benefits from electric up and over doors, with power, lighting and loft storage.
Location
Pointers Hill is a highly regarded private road situated within the pretty village of Westcott, a semi-rural village nestled in a valley at the foot of the steep slopes of Ranmore and the North Downs in the Surrey Hills, considered to be an area of Outstanding Natural Beauty. There is strong sense of local community within the village with excellent facilities including a village shop, convenience store, doctor's surgery and public house. There is a primary school (age 4-11) as well as good state and independent schools for all ages within a two mile radius. For more comprehensive facilities the town of Dorking lies within close proximity (1.8 miles) providing good shopping, recreational and educational facilities together with mainline stations offering direct lines to Waterloo and Victoria in under 1 hour. In addition, there are easy road links to Guildford town centre, the M25, Gatwick and Heathrow airports as well as London City centre. The general area around Westcott is highly regarded for its outstanding countryside including 'The Nower', Ranmore Common and Box Hill (National Trust) - ideal for the walking and riding enthusiast, plus Denbies Wine Estate (England's largest vineyard) situated on the norther outskirts of Dorking.
VIEWING - Strictly by appointment through Seymours Estate Agents, Cummins House, 62 South Street, Dorking, RH4 2HD.
FIXTURES & FITTINGS - Items known as fixtures and fittings, whether mentioned or not in these sales particulars, are excluded from the sale but may be available by separate negotiation.
MISREPRESENTATION ACT - Whilst every care has been taken to prepare these sales particulars, they are for guidance purposes only and should not be relied upon. Potential buyers are advised to recheck the measurements.
- COUNCIL TAXA payment made to your local authority in order to pay for local services like schools, libraries, and refuse collection. The amount you pay depends on the value of the property.Read more about council Tax in our glossary page.
- Band: G
- PARKINGDetails of how and where vehicles can be parked, and any associated costs.Read more about parking in our glossary page.
- Garage,Off street
- GARDENA property has access to an outdoor space, which could be private or shared.
- Yes
- ACCESSIBILITYHow a property has been adapted to meet the needs of vulnerable or disabled individuals.Read more about accessibility in our glossary page.
- Ask agent
Pointers Hill, Westcott
NEAREST STATIONS
Distances are straight line measurements from the centre of the postcode- Dorking West Station1.4 miles
- Dorking (Deepdene) Station2.0 miles
- Dorking Station2.2 miles
About the agent
Seymours Dorking is headed up by local Directors David Driscoll and Jamie Hynes bringing over 40 years' experience of selling homes throughout the many towns and picturesque villages of the Surrey Hills.
The Dorking office fits perfectly into Seymours' network and neighbours the highly successful Guildford and Cranleigh offices.
At Seymours Dorking we deal with properties of all sizes, from the town centre to the many beautiful surrounding villages. We offer free valuations, help
Industry affiliations



Notes
Staying secure when looking for property
Ensure you're up to date with our latest advice on how to avoid fraud or scams when looking for property online.
Visit our security centre to find out moreDisclaimer - Property reference 102709003529. The information displayed about this property comprises a property advertisement. Rightmove.co.uk makes no warranty as to the accuracy or completeness of the advertisement or any linked or associated information, and Rightmove has no control over the content. This property advertisement does not constitute property particulars. The information is provided and maintained by Seymours Estate Agents, Dorking. Please contact the selling agent or developer directly to obtain any information which may be available under the terms of The Energy Performance of Buildings (Certificates and Inspections) (England and Wales) Regulations 2007 or the Home Report if in relation to a residential property in Scotland.
*This is the average speed from the provider with the fastest broadband package available at this postcode. The average speed displayed is based on the download speeds of at least 50% of customers at peak time (8pm to 10pm). Fibre/cable services at the postcode are subject to availability and may differ between properties within a postcode. Speeds can be affected by a range of technical and environmental factors. The speed at the property may be lower than that listed above. You can check the estimated speed and confirm availability to a property prior to purchasing on the broadband provider's website. Providers may increase charges. The information is provided and maintained by Decision Technologies Limited. **This is indicative only and based on a 2-person household with multiple devices and simultaneous usage. Broadband performance is affected by multiple factors including number of occupants and devices, simultaneous usage, router range etc. For more information speak to your broadband provider.
Map data ©OpenStreetMap contributors.





