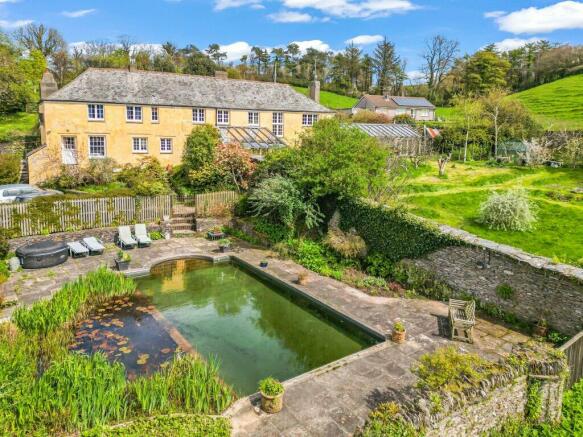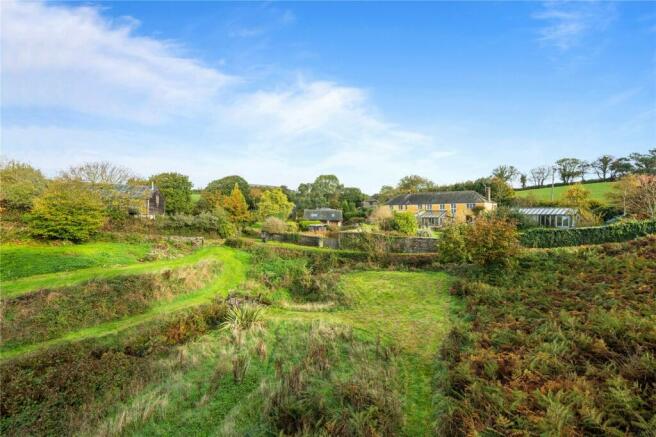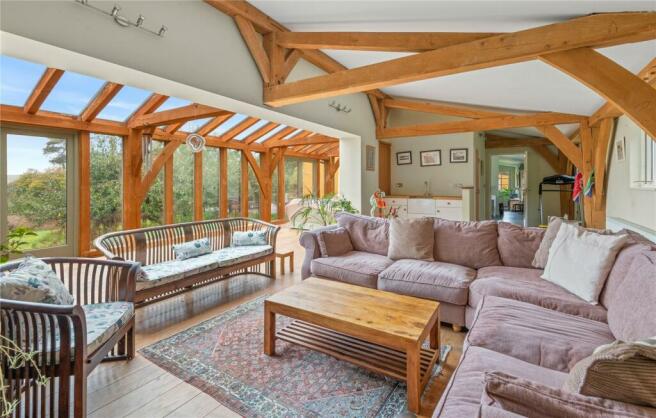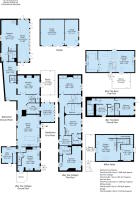
East Allington, Totnes, Devon, TQ9

- PROPERTY TYPE
Detached
- BEDROOMS
4
- BATHROOMS
2
- SIZE
Ask agent
- TENUREDescribes how you own a property. There are different types of tenure - freehold, leasehold, and commonhold.Read more about tenure in our glossary page.
Freehold
Key features
- Attractive 3/4 bedroom Devon farmhouse
- With ancillary converted barn and studio
- Flexible accommodation & letting options
- Characterful, spacious rooms
- Idyllic countryside setting
- Extensive gardens and grass walkways
- Natural swimming pool
- Triple garage
- Additional land, circa. 7.2 acres in total
Description
For those seeking the good life, within striking distance of market towns and Devon’s sandy coastline– Netherton Farmhouse is a real gem, in an idyllic setting.
Netherton Farmhouse
Approached up a sweeping driveway, the main farmhouse retains many of its original features and has been comprehensively and sensitively renovated throughout. With ample parking for multiple vehicles on the driveway, the accommodation in this handsome stone building can be arranged as a 4 bedroom home or separated to include a two storey 1 bedroom annex (with its own front door) -leaving the main house with 3 bedrooms.
The heart of the home is the central farmhouse kitchen, ideal for family dining with a cosy wood burner set in an impressive stone fireplace, slate floor, kitchen island and well planned kitchen layout. An inner hallway leads to a study, cloakroom and lovely corner reception room with an open fire and French doors out onto a superb south facing, decked sun terrace enjoying views across the garden and countryside beyond. Particularly pleasing rooms are the green oak timber framed conservatory and the expansive, light filled garden room created from the original glass house. Two sets of French doors open straight out into the garden from the second reception room, with its pitched glass ceilings, log burner and characterful exposed green oak beams. A downstairs shower room lends to the versatility of this side of the property; with a utility room, pantry and rear lobby into Bay Tree Cottage completing the downstairs accommodation. Upstairs there are 3 bedrooms and a family bathroom, with the master running the width of the farmhouse and the second generous bedroom having an en-suite, an exposed vaulted ceiling and an additional mezzanine level. Roll top bath in master bathroom and the rustic character continues in second.
Bay Tree Cottage
At the Western end of the farmhouse, with internal access from the main kitchen lobby if required, Bay Tree Cottage is arranged over two floors with its own front door. The open plan reception room has a wood burner and fully fitted kitchen on the ground floor; exposed beams a vaulted ceiling with mezzanine storage over the en-suite, grace the upstairs bedroom.
Box Tree Barn
Situated away from the main house, parking and outlook, Box Tree Barn sits in a tranquil spot on the edge of Netherton Farm. This sympathetic barn conversion is light filled with reverse living accommodation -on the top floor a vaulted ceiling is a focal point over the open plan reception, kitchen and dining zones, with dual entry into the sitting area - one off the balcony. Two double bedrooms, an ensuite and family bathroom complete the accommodation on the ground floor.
Willow Studio
In the centre of Netherton Farm, Willow Studio sits at the head of the drive. A stylish apartment situated above the large triple garage – nestled under the roof eaves this cosy open plan living room, with wood burner, overlooks the balcony. Fully fitted kitchen, double bedroom, shower room and good under eaves storage make this an adaptable characterful home.
Outside
In front of Netherton Farmhouse is a south-facing walled kitchen garden, stocked with productive apple trees, vegetable beds, a wide variety of established soft-fruit bushes, a green house and an interesting collection of various mature shrubs and flower beds around an expanse of flat lawn.
Below the walled garden is the show stopping natural swimming pool and a further mixed fruit orchard sits below Box Tree Barn. Traditional trees and shrubs surround the entire boundary of the property, ensuring privacy and seclusion.
Further land, surrounding the Farmhouse, is included in the sale. This land is a haven for wildlife and biodiversity, with a small stream running through the land and an additional mixed fruit orchard and native tree plantings beyond. A strip of land s
Money Laundering Regulations
Prior to a sale being agreed, prospective purchasers will be required to produce identification documents. Your co-operation with this, in order to comply with Money Laundering regulations, will be appreciated and assist with the smooth progression of the sale.
Council Tax Bands
Netherton Farmhouse - F Bay Tree Cottage - B Box Tree Barn - D Willow Studio - B
EPC's
Netherton Farmhouse - D Bay Tree Cottage - G Boxtree Cottage - D Willow Studio - tbc
Services
Mains electricity. Solar panels. Septic tank, private water source and drainage. Oil fired heating and LPG.
Fixtures and Fittings
All items in the written text of these particulars are included in the sale. All others are expressly excluded regardless of inclusion in any photographs. Purchasers must satisfy themselves that any equipment included in the sale of the property is in satisfactory order.
Viewing
Very strictly by appointment only through Marchand Petit Prime Waterfront & Country House Department. Tel: .
Brochures
Web DetailsParticularsEnergy performance certificate - ask agent
Council TaxA payment made to your local authority in order to pay for local services like schools, libraries, and refuse collection. The amount you pay depends on the value of the property.Read more about council tax in our glossary page.
Band: F
East Allington, Totnes, Devon, TQ9
NEAREST STATIONS
Distances are straight line measurements from the centre of the postcode- Totnes Station9.6 miles
About the agent
The Marchand Petit Estate Agents office in Kingsbridge was our first presence on the high street and opened in 1990, swiftly becoming a recognised brand in the area. It houses our experienced and professional sales and lettings teams ready to sell or let your home, or to help you find your perfect home or second home in Kingsbridge or any of the surrounding villages.
A selection of villages served by this centrally located office include Thurlestone (on the coast with its fabulous sandy
Notes
Staying secure when looking for property
Ensure you're up to date with our latest advice on how to avoid fraud or scams when looking for property online.
Visit our security centre to find out moreDisclaimer - Property reference KIN240038. The information displayed about this property comprises a property advertisement. Rightmove.co.uk makes no warranty as to the accuracy or completeness of the advertisement or any linked or associated information, and Rightmove has no control over the content. This property advertisement does not constitute property particulars. The information is provided and maintained by Marchand Petit, Kingsbridge. Please contact the selling agent or developer directly to obtain any information which may be available under the terms of The Energy Performance of Buildings (Certificates and Inspections) (England and Wales) Regulations 2007 or the Home Report if in relation to a residential property in Scotland.
*This is the average speed from the provider with the fastest broadband package available at this postcode. The average speed displayed is based on the download speeds of at least 50% of customers at peak time (8pm to 10pm). Fibre/cable services at the postcode are subject to availability and may differ between properties within a postcode. Speeds can be affected by a range of technical and environmental factors. The speed at the property may be lower than that listed above. You can check the estimated speed and confirm availability to a property prior to purchasing on the broadband provider's website. Providers may increase charges. The information is provided and maintained by Decision Technologies Limited. **This is indicative only and based on a 2-person household with multiple devices and simultaneous usage. Broadband performance is affected by multiple factors including number of occupants and devices, simultaneous usage, router range etc. For more information speak to your broadband provider.
Map data ©OpenStreetMap contributors.





