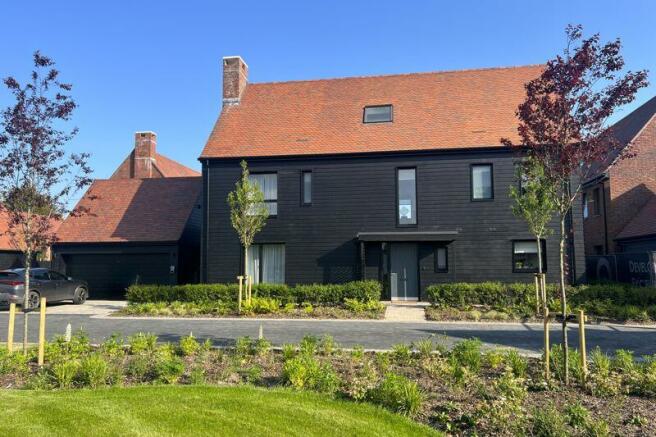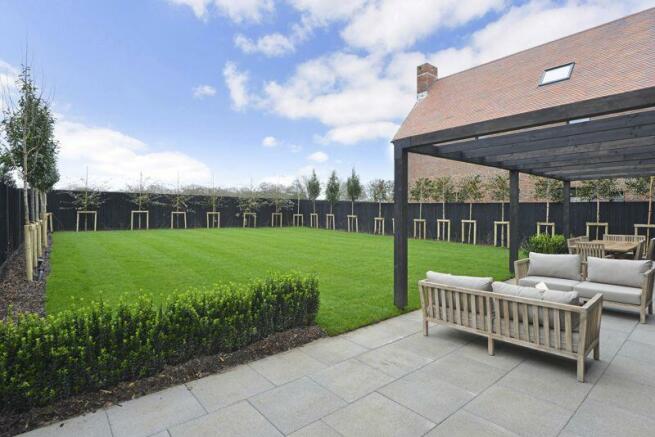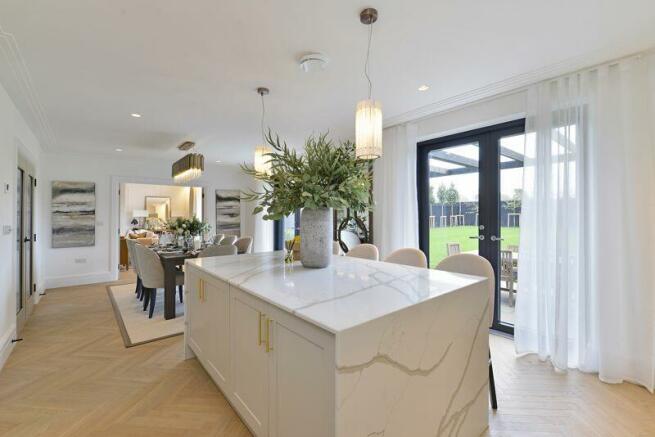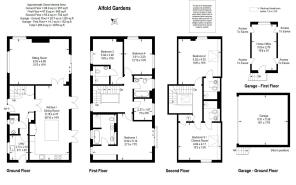
The Audley at Alfold Gardens

- PROPERTY TYPE
Detached
- BEDROOMS
5
- BATHROOMS
5
- SIZE
Ask agent
- TENUREDescribes how you own a property. There are different types of tenure - freehold, leasehold, and commonhold.Read more about tenure in our glossary page.
Freehold
Key features
- Show home now open - book now to view
- 4/5 Double bedroom, 5 bathroom, energy efficient new home
- Award winning homes - Attractive Flemish Bond Brickwork detailing
- Air source heat pump with underfloor heating to all floors
- Marble effect Quartz work surfaces & splashbacks
- Award winning design by
- Generous plot size with garden designs by Outerspace UK
- Double garage with office above
- Interiors by Ademchich and Tilehouse Studios
Description
Home 18 is a truly impressive family home providing spacious accommodation arranged over three floors totalling 3,078sq ft including the home office over the double garage. Features include 26ft plus kitchen/dining/family room, separate 21' living room with bi-fold doors to the garden. Principal bedroom with dressing area and en-suite bathroom on the first floor, plus two further bedrooms, one with en-suite shower and a study. Additional flexible accommodation is provided on the second floor with a fourth double bedroom with en-suite shower and media room/bedroom 5 again with an en-suite shower.This outstanding home is detailed and finished to an outstanding quality for the ultimate in contemporary comfort and style with a specification including underfloor heating throughout with air source heat pump, wood burning stove, high quality fitted carpets to bedrooms, engineered oak flooring to hall, dining and living room, high quality kitchen with range of fitted appliances. Luxury bathrooms and en-suites with high end fittings, large format wall and floor tiles.
Set within this prestigious new Alfold Gardens development comprising a superior collection of two, three, four and five bedroom homes located in the historic village of Alfold. The award-winning homes are designed for both comfort and style and their timeless beauty is reflected in a landscaped setting that balances community and privacy. Each home at Alfold Gardens is specified and detailed for the ultimate in contemporary living, while providing the highest standards of energy efficiency. Only the most carefully selected materials and finishes are used to create a luxurious setting for modern living with superior features. State-of-the-art lighting is designed to be individually customised in each space to create an unique ambience for any occasion. The floor to ceiling windows allow natural light to flood the homes and provide panoramic views over the stunning landscaping and the mature trees of the surrounding countryside. Properties are available to purchase off-plan. *Please note imagery is CGI and for indicative purposes only.
Reception Hall
Sitting Room:
21' 5'' x 16' 4'' (6.53m x 4.98m)
Kitchen/Dining Room:
26' 10'' x 14' 4'' (8.18m x 4.37m)
Utility Room
8' 11'' x 6' 8'' (2.72m x 2.03m)
Cloakroom
First Floor:
Principal Bedroom with Dressing Room and En-suite:
21' 5'' x 16' 10'' (6.52m x 5.119m)
Bedroom Three with En-suite:
16' 6'' x 10' 9'' (5.04m x 3.28m)
Bedroom Four:
12' 10'' x 10' 6'' (3.91m x 3.20m)
Family Bathroom
Study:
7' 9'' x 6' 6'' (2.37m x 1.97m)
Top Floor:
Bedroom Two with En-suite:
16' 6'' x 15' 5'' (5.02m x 4.70m)
Media Room/Bedroom Five with En-suite:
15' 3'' x 13' 6'' (4.64m x 4.11m)
Home Office (above garage):
16' 8'' x 9' 1'' (5.09m x 2.76m)
Double Garage:
18' 1'' x 17' 8'' (5.51m x 5.38m)
Brochures
Full Details- COUNCIL TAXA payment made to your local authority in order to pay for local services like schools, libraries, and refuse collection. The amount you pay depends on the value of the property.Read more about council Tax in our glossary page.
- Band: TBC
- PARKINGDetails of how and where vehicles can be parked, and any associated costs.Read more about parking in our glossary page.
- Yes
- GARDENA property has access to an outdoor space, which could be private or shared.
- Yes
- ACCESSIBILITYHow a property has been adapted to meet the needs of vulnerable or disabled individuals.Read more about accessibility in our glossary page.
- Ask agent
Energy performance certificate - ask agent
The Audley at Alfold Gardens
NEAREST STATIONS
Distances are straight line measurements from the centre of the postcode- Witley Station6.2 miles
About the agent
Roger N Coupe estate agents was established in 1991 in Cranleigh, Surrey. We specialise in residential sales, lettings and property management in Surrey and Sussex, particularly the Cranleigh area including the villages of Ewhurst, Alfold, Dunsfold, Shamley Green, Wonersh, Forest Green, Rudgwick, Loxwood, Ifold and Kirdford. We also have a team member dedicated to the sale of retirement homes.
We are a National Association of Estate Agents (NAEA) Licensed Member which means the princip
Industry affiliations



Notes
Staying secure when looking for property
Ensure you're up to date with our latest advice on how to avoid fraud or scams when looking for property online.
Visit our security centre to find out moreDisclaimer - Property reference 12329812. The information displayed about this property comprises a property advertisement. Rightmove.co.uk makes no warranty as to the accuracy or completeness of the advertisement or any linked or associated information, and Rightmove has no control over the content. This property advertisement does not constitute property particulars. The information is provided and maintained by Roger Coupe, Cranleigh. Please contact the selling agent or developer directly to obtain any information which may be available under the terms of The Energy Performance of Buildings (Certificates and Inspections) (England and Wales) Regulations 2007 or the Home Report if in relation to a residential property in Scotland.
*This is the average speed from the provider with the fastest broadband package available at this postcode. The average speed displayed is based on the download speeds of at least 50% of customers at peak time (8pm to 10pm). Fibre/cable services at the postcode are subject to availability and may differ between properties within a postcode. Speeds can be affected by a range of technical and environmental factors. The speed at the property may be lower than that listed above. You can check the estimated speed and confirm availability to a property prior to purchasing on the broadband provider's website. Providers may increase charges. The information is provided and maintained by Decision Technologies Limited. **This is indicative only and based on a 2-person household with multiple devices and simultaneous usage. Broadband performance is affected by multiple factors including number of occupants and devices, simultaneous usage, router range etc. For more information speak to your broadband provider.
Map data ©OpenStreetMap contributors.






