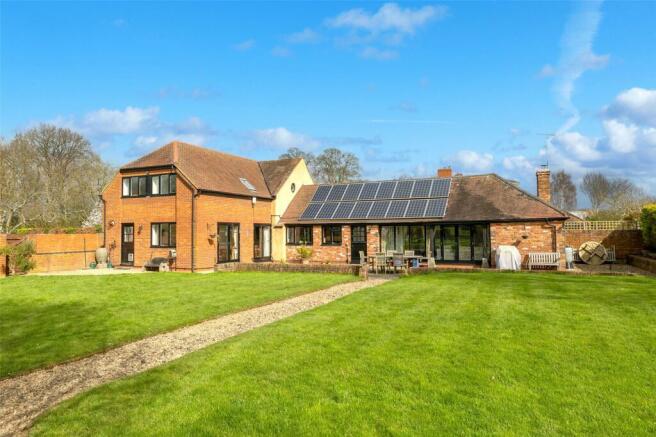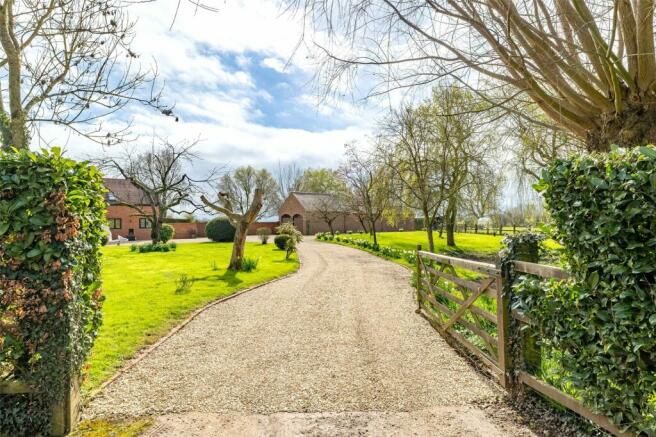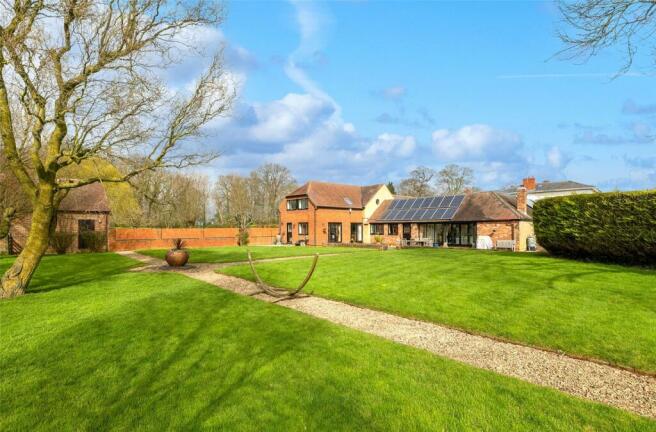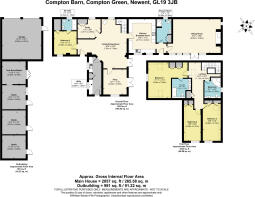Compton Green, Redmarley, Gloucester, GL19

- PROPERTY TYPE
Barn Conversion
- BEDROOMS
4
- BATHROOMS
4
- SIZE
2,860 sq ft
266 sq m
- TENUREDescribes how you own a property. There are different types of tenure - freehold, leasehold, and commonhold.Read more about tenure in our glossary page.
Freehold
Key features
- 4 Bathrooms
- 4 Bedrooms
- 3 Reception Rooms
- Barn Conversion
- Detached
- Garden
- Land/Paddock
- Modern
- 2860 Approx Sq Ft
- Freehold
Description
///springing.marmalade.along
GL19 3JB
Summary of Features
* Attractive, and secluded detached barn conversion (2,857 sq ft) - virtual tour available * 4 double bedrooms, 2 with en-suite and 2 family bathrooms * Country-style fitted kitchen/breakfast room with Everhot range cooker * 2 reception rooms, dining hall, study, and utility/boot room * Mature lawned gardens, private patio terrace * Brick built 3 stable block, plus tack/feed room & hay barn (981 sq ft) * Pasture paddocks with mobile field shelters * Double garage and ample driveway parking
Acreage
In all about 6.85 Acres.
Location
* Mileages: Redmarley (village) 2 miles, Newent, 2½ miles, Ledbury 7½ miles, Gloucester & Ross-on-Wye 11 miles, Great Malvern 14 miles, Cheltenham 17½ miles, Birmingham 53 miles * Road: M50 (Jct 2) 4 miles, M5 (Jct 8) 14½ miles * Railway: Ledbury, Gloucester * Airport: Birmingham (60 miles), Bristol (53 miles)
Situation
Compton Green is a small rural hamlet located between Redmarley and Newent, on the borders of the Three Counties in west Gloucestershire. This popular area benefits from beautiful rural countryside, renowned for its displays of wild daffodils. The property occupies a quiet position with fabulous views over open countryside towards May Hill and offers a much sought after rural quality of life, complemented by excellent road and rail links to the larger cities and towns of Gloucester, Cheltenham, and Birmingham.
Compton Barn
* Compton Barn is a very well presented and maintained barn conversion. The living spaces are enhanced by exposed beams and trusses which, combined with a modern finish, give this property character and warmth whilst providing spacious accommodation throughout. * A welcoming entrance leads into the main dining hall with wood-burning stove, a wonderful space for family get-togethers and entertaining. This room has direct access to the garden and patio via French doors. * Leading off the dining hall is the kitchen/breakfast room, which is the heart of this lovely home. The kitchen was replaced in 2016 and features attractive, fitted oak cupboards, with plenty of storage and benefitting from an integrated full-size fridge, dishwasher, and microwave. The kitchen is complemented by granite work-surfaces and an Everhot range takes pride of place. * A spacious, yet comfortable sitting room with vaulted ceiling enjoys direct access to the patio terrace and west facing garden via (truncated)
Compton Barn continued
* There is a snug/second sitting room, which also has access to the patio and garden, which is a lovely, light filled room. This provides a very flexible space and could be used as a children’s TV/playroom, or similar. * A good-sized utility/boot room leads directly to the garden and provides additional cupboard storage with space for appliances, as well as plenty of room for coats, boots, and dogs. * There is also a home office with built-in storage cupboard, and a downstairs family bathroom, which also has a good storage cupboard and access to a boarded loft space. * One of the four bedrooms is situated on the ground floor and has en-suite facilities and fitted storage/wardrobe space. This makes a great room for guests or dependent family members. * Stairs from the dining hall lead to the first floor landing off which there are three double bedrooms and a family bathroom. The main bedroom is generously proportioned and has a vaulted ceiling, en-suite bathroom, and (truncated)
The Outside
* The property is approached via a sweeping, gravelled driveway, flanked by lawned gardens with mature trees, including willow and flowering cherry, and attractive spring flowers. Mature hedging provides privacy and screening. * The rear garden is south-west facing, and a large patio terrace provides the perfect space for seasonal dining and is complemented by raised lavender beds, smart gravelled pathways lead through the formal lawns with access to the stable block and pasture paddocks. * A substantial, brick built double garage adjoins the stable block and there is ample parking at the front of the property for several vehicles and horse box or lorry. * The brick built triple stable block is attached behind the garage with adjoining feed store/tack room. There is a good concrete hardstanding with securely fenced perimeter and direct access to the pasture paddocks, which are ring fenced with part post & rail fencing. There is a mains water supply to the paddocks. * (truncated)
Material Information
Services
Mains water and electricity, supplemented by PV panels (income generating c. £1,100 pa). Private septic tank drainage. LPG central heating. Mains water supply to the paddocks.
Broadband
5G device, c.275 Mbps d/l.
Mobile Phone Signal
Signal is available via a number of providers.
Local Authority
Forest of Dean District Council: .
Council Tax
Band “E” (£2,635 2024/5).
Tenure
Freehold.
Construction
Brick under tile.
Listing
This property is not Listed.
Planning Permisson
No current or applicable relevant consents.
EPC
Rated “E” with potential for “C”.
Flood Risk
There is no flood risk associated with this property.
Access
A short section of shared private drive (3 users only) leads to the private entrance to this property. The shared drive is owned by a neighbour and each user is obliged to pay a fair proportion of any maintennance costs.
Rights of Way
A neighbour has a limited right of access over one field to access their field, see the sale plan marked B/C.
Public Footpath
None.
Covenants
The Oak tree and small coppice on edge of field are protected.
Conservation Area/AONB
N/A.
Schools
Primary
Redmarley, Bromsberrow, Staunton & Corse. Further information available at:
Secondary
Newent. Further information available at:
Independent
Malvern, Cheltenham, Hereford, Worcester & Gloucester. Further information available at:
Local
Excellent walking via a network of public footpaths in and around the area. The village of Redmarley d’Abitot has a Church, primary school, village hall, playgroup, tennis club, and pub. Newent offers a good range of amenities including a doctor’s surgery, schools, supermarket, bakery, cafes, and pubs. The busy market town of Ledbury also offers a wide range of shops. A broader range of shopping and leisure facilities can be found in Malvern, Cheltenham and Gloucester, all within easy reach.
Recreational
Excellent walking via a network of public footpaths in and around the area. The village of Redmarley d’Abitot has a Church, primary school, village hall, playgroup, tennis club, and pub. Newent offers a good range of amenities including a doctor’s surgery, schools, supermarket, bakery, cafes, and pubs. The busy market town of Ledbury also offers a wide range of shops. A broader range of shopping and leisure facilities can be found in Malvern, Cheltenham and Gloucester, all within easy reach.
Equestrian
The region is well-known for its strong ties to the Equestrian world, with Charlotte du Jardin, Carl Hester and Vittoria Pannizon having yards in the area. Hartpury College, Prestige Equestrian and Kings Equestrian Centre are within sensible driving distances and host a series of year-round competitions, both affiliated and unaffiliated and offer a range of specialist clinics and tuition.
Postcode
GL19 3JB.
Directions
From M50 (Jct 2) head south on the A417 towards Gloucester and after about 1 mile turn right, signposted Redmarley, opposite The Rose & Crown pub. Proceed through the village towards Newent, passing through the hamlet of Pauntley. Continue along this road and pass the left turn to Brand Green, after about ½ a mile, the entrance drive to the property will be found on your left side, directly opposite the right turn for Poolhill. Turn into the private road and bear right in the gravelled driveway to this property.
What3Words
///springing.marmalade.along
Viewings
By prior appointment only via Grant & Co Estate Agents on . Viewings to commence from W/C 2 April.
Agents Notes
Grant & Co and their clients give notice that: 1. They have no authority to make or give any representations or warranties in relation to the property. 2. These particulars have been prepared in good faith to give a fair overall view of the property, do not form any part of an offer or contract and must not be relied upon as statements or representations of fact. 3. Any areas, measurements or distances are approximate. The text, photographs and plans are for guidance only and are not necessarily comprehensive. It should not be assumed that the property has all necessary planning, building regulation or other consents. The Agents have not tested any services, equipment or facilities. Purchasers must satisfy themselves by inspection or otherwise. Fixtures & Fittings Unless mentioned specifically all fixtures & fittings are excluded from the sale.
Brochures
Particulars- COUNCIL TAXA payment made to your local authority in order to pay for local services like schools, libraries, and refuse collection. The amount you pay depends on the value of the property.Read more about council Tax in our glossary page.
- Band: TBC
- PARKINGDetails of how and where vehicles can be parked, and any associated costs.Read more about parking in our glossary page.
- Yes
- GARDENA property has access to an outdoor space, which could be private or shared.
- Yes
- ACCESSIBILITYHow a property has been adapted to meet the needs of vulnerable or disabled individuals.Read more about accessibility in our glossary page.
- Ask agent
Compton Green, Redmarley, Gloucester, GL19
NEAREST STATIONS
Distances are straight line measurements from the centre of the postcode- Ledbury Station6.4 miles
About the agent
Grant & Co are one of the leading Rural Estate Agents specialising in the sale of Period Cottages, Country Houses, Smallholdings, Farms and Country Estates. We offer a bespoke service across Herefordshire, Gloucestershire, Worcestershire and Monmouthshire attracting local, national and international buyers and provide a comprehensive and high quality agency service. We have built a sound reputation through a practical and honest approach which achieves excellent sale results. We regularly mo
Industry affiliations


Notes
Staying secure when looking for property
Ensure you're up to date with our latest advice on how to avoid fraud or scams when looking for property online.
Visit our security centre to find out moreDisclaimer - Property reference HFD150250. The information displayed about this property comprises a property advertisement. Rightmove.co.uk makes no warranty as to the accuracy or completeness of the advertisement or any linked or associated information, and Rightmove has no control over the content. This property advertisement does not constitute property particulars. The information is provided and maintained by Grant & Co, Ledbury. Please contact the selling agent or developer directly to obtain any information which may be available under the terms of The Energy Performance of Buildings (Certificates and Inspections) (England and Wales) Regulations 2007 or the Home Report if in relation to a residential property in Scotland.
*This is the average speed from the provider with the fastest broadband package available at this postcode. The average speed displayed is based on the download speeds of at least 50% of customers at peak time (8pm to 10pm). Fibre/cable services at the postcode are subject to availability and may differ between properties within a postcode. Speeds can be affected by a range of technical and environmental factors. The speed at the property may be lower than that listed above. You can check the estimated speed and confirm availability to a property prior to purchasing on the broadband provider's website. Providers may increase charges. The information is provided and maintained by Decision Technologies Limited. **This is indicative only and based on a 2-person household with multiple devices and simultaneous usage. Broadband performance is affected by multiple factors including number of occupants and devices, simultaneous usage, router range etc. For more information speak to your broadband provider.
Map data ©OpenStreetMap contributors.




