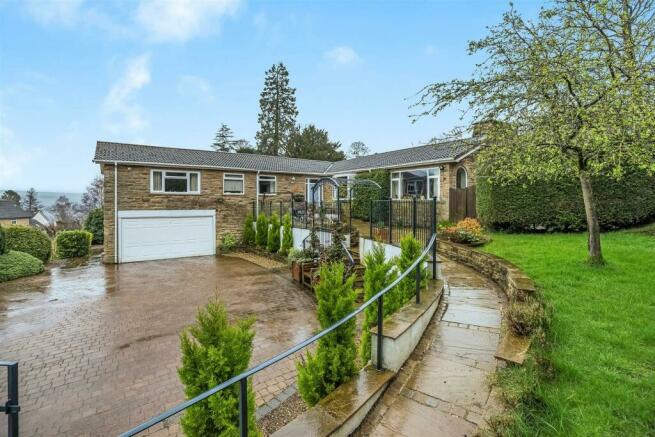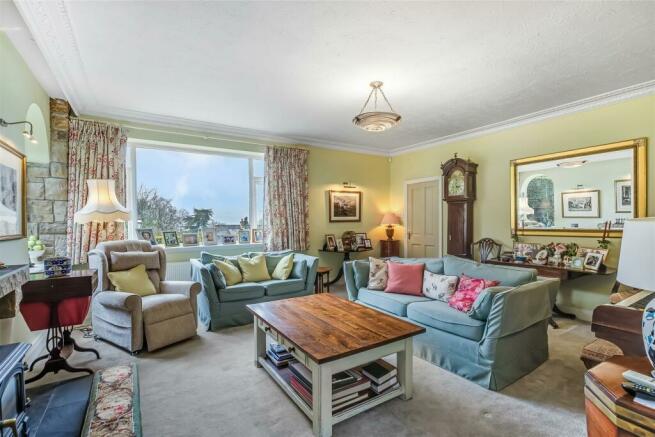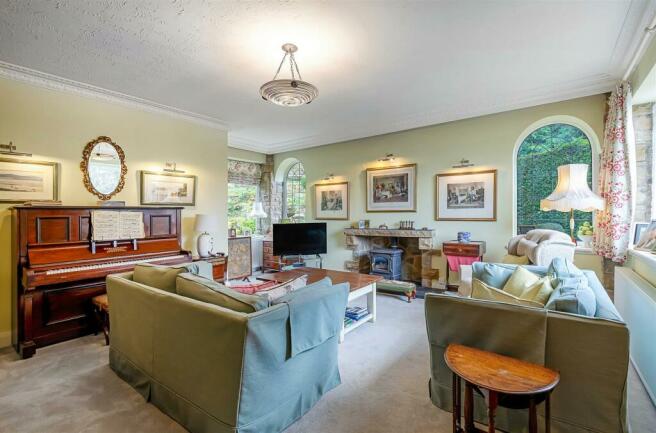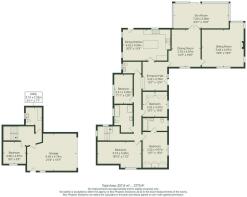Wheatley Grove, Ilkley

- PROPERTY TYPE
Detached Bungalow
- BEDROOMS
5
- BATHROOMS
2
- SIZE
Ask agent
- TENUREDescribes how you own a property. There are different types of tenure - freehold, leasehold, and commonhold.Read more about tenure in our glossary page.
Freehold
Key features
- Stone Built Detached Bungalow
- Generous Corner Plot
- Long Distance Views
- Sitting Room and Dining Kitchen
- Five Bedrooms
- EPC Rating E
- Sought After Location
Description
Ground Floor -
Central Reception Hall - 3.81m x 3.28m (12'6" x 10'9") - With a double glazed entrance door and a moulded ceiling cornice.
Dining Room - 4.88m x 3.76m (16'0" x 12'4" ) - With a recessed alcove, moulded ceiling cornice and glazed double doors leading to the sun room.
Sun Room - 7.32m x 3.12m (24'0" x 10'3") - An impressive room with extensive glazing and enjoying a lovely southerly aspect over the rear garden. Recessed spotlights. A sliding glazed door leads onto a large stone terrace.
Sitting Room - 5.49m x 5.79m (maximum) (18'0" x 19'0" (maximum)) - With an attractive stone fireplace having a slate hearth and housing a gas stove. Windows to three sides having fine views over the valley. Moulded ceiling cornice and six wall light points.
Dining Kitchen - 6.63m x 4.01m (21'9" x 13'2") - Equipped to a high standard with a stainless steel sink unit with a mixer tap and an extensive range of fitted base and wall units incorporating cupboards, drawers and heat resistant work surfaces. An island unit includes additional cupboards and a breakfast table. Integrated appliances include an electric oven and microwave cooker, an induction hob with extractor hood over, a dishwasher, fridge and freezer. Door to rear garden. Recessed spotlights and windows to two sides.
Inner Hall - With recessed spotlights and two wall light points.
Cloakroom - With a low suite WC and a wash basin with cupboards beneath. Part wall tiling.
Principal Bedroom - 4.01m x 3.20m (13'2" x 10'6") - With a full width range of fitted wardrobes.
En Suite Bathroom - With a panelled bath, wash basin with cupboards beneath and a low suite WC. Part wall tiling and recessed spotlights. Heated towel rail.
Bedroom 2 - 5.84m x 3.45m (19'2" x 11'4") - With two windows enjoying views over the valley.
Bedroom 3 - 3.28m x 2.84m (10'9" x 9'4") - With a range of full with fitted wardrobes.
Bedroom 4 - 3.81m x 2.39m (12'6" x 7'10") -
Bathroom - With a panelled bath, was basin with cupboards beneath, low suite WC and a large walk in shower. Ceramic tiled floor and recessed spotlights.
Lower Ground Floor -
Inner Hall - With a door giving internal access to the garage.
Bedroom 5 / Study - 2.97m x 2.97m (9'9" x 9'9" ) - With recessed spotlights.
Utility Room - 3.30m x 2.08m (10'10" x 6'10") - With a low suite WC, wash basin, and a wall mounted gas fired central heating boiler. Plumbing for an automatic washer and space for a dryer.
Outside -
Double Garage - 6.40m x 4.75m (21'0" x 15'7") - With an electrically operated up and over door. There is internal access from the lower ground floor.
Gardens - The property stands within a particularly generous plot. To the front is a block paved forecourt providing plenty of additional off road parking. To the rear is a lovely private south facing garden with a large stone terrace, lawns with flower borders and a number of established mature trees and shrubs.
Ben Rhydding - Located on the eastern side of Ilkley, Ben Rhydding sits just below the famous Cow and Calf Rocks and is a thriving community in its own right, sought after for its village appeal with a standout parade of shops, one of the districts most highly-regarded primary schools, St John's church and its own train station. In the 19th century, then known as Wheatley, Ben Rhydding was noted for its hydropathic establishment.
Council Tax - City of Bradford Metropolitan District Council Tax Band G
Money Laundering, Terrorist Financing And Transfer - Money Laundering Regulations (Introduced June 2017). To enable us to comply with the expanded Money Laundering Regulations we are required to obtain identification from prospective buyers once a price and terms have been agreed on a purchase. Please note the property will not be marked as sold subject to contract until the appropriate identification has been provided.
Please Note - The extent of the property and its boundaries are subject to verification by inspection of the title deeds. The measurements in these particulars are approximate and have been provided for guidance purposes only. The fixtures, fittings and appliances have not been tested and therefore no guarantee can be given that they are in working order. The internal photographs used in these particulars are reproduced for general information and it cannot be inferred that any item is included in the sale.
Brochures
Wheatley Grove, IlkleyBrochure- COUNCIL TAXA payment made to your local authority in order to pay for local services like schools, libraries, and refuse collection. The amount you pay depends on the value of the property.Read more about council Tax in our glossary page.
- Band: G
- PARKINGDetails of how and where vehicles can be parked, and any associated costs.Read more about parking in our glossary page.
- Yes
- GARDENA property has access to an outdoor space, which could be private or shared.
- Yes
- ACCESSIBILITYHow a property has been adapted to meet the needs of vulnerable or disabled individuals.Read more about accessibility in our glossary page.
- Ask agent
Wheatley Grove, Ilkley
NEAREST STATIONS
Distances are straight line measurements from the centre of the postcode- Ben Rhydding Station0.3 miles
- Ilkley Station1.0 miles
- Burley-in-Wharfedale Station1.9 miles
Notes
Staying secure when looking for property
Ensure you're up to date with our latest advice on how to avoid fraud or scams when looking for property online.
Visit our security centre to find out moreDisclaimer - Property reference 32992551. The information displayed about this property comprises a property advertisement. Rightmove.co.uk makes no warranty as to the accuracy or completeness of the advertisement or any linked or associated information, and Rightmove has no control over the content. This property advertisement does not constitute property particulars. The information is provided and maintained by Tranmer White, Ilkley. Please contact the selling agent or developer directly to obtain any information which may be available under the terms of The Energy Performance of Buildings (Certificates and Inspections) (England and Wales) Regulations 2007 or the Home Report if in relation to a residential property in Scotland.
*This is the average speed from the provider with the fastest broadband package available at this postcode. The average speed displayed is based on the download speeds of at least 50% of customers at peak time (8pm to 10pm). Fibre/cable services at the postcode are subject to availability and may differ between properties within a postcode. Speeds can be affected by a range of technical and environmental factors. The speed at the property may be lower than that listed above. You can check the estimated speed and confirm availability to a property prior to purchasing on the broadband provider's website. Providers may increase charges. The information is provided and maintained by Decision Technologies Limited. **This is indicative only and based on a 2-person household with multiple devices and simultaneous usage. Broadband performance is affected by multiple factors including number of occupants and devices, simultaneous usage, router range etc. For more information speak to your broadband provider.
Map data ©OpenStreetMap contributors.





