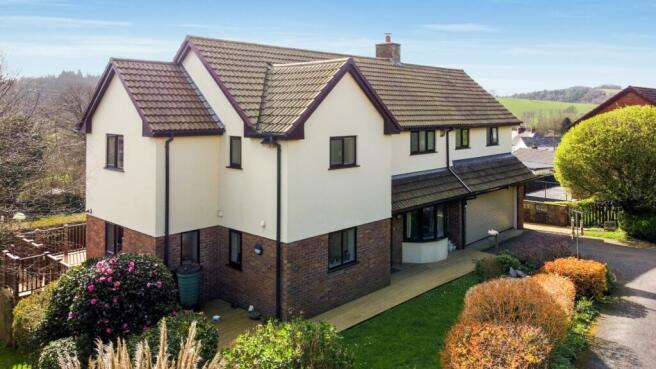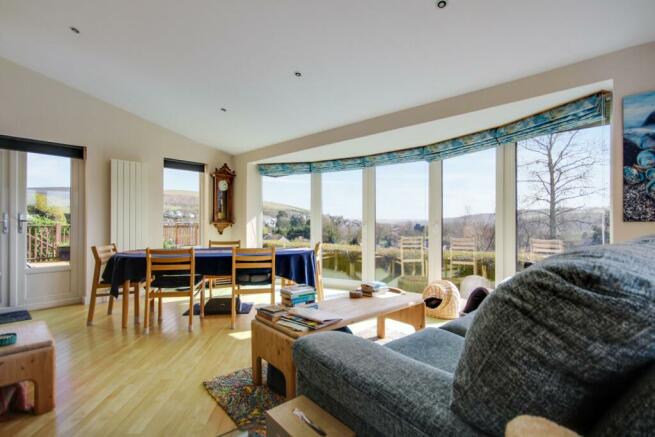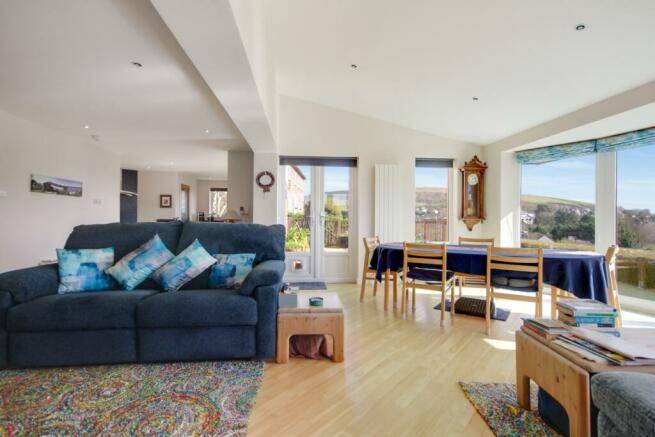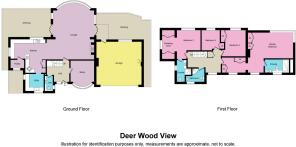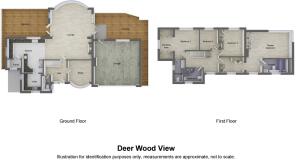Deer Wood View, Bishops Tawton, Barnstaple, EX32

- PROPERTY TYPE
Detached
- BEDROOMS
4
- BATHROOMS
3
- SIZE
Ask agent
- TENUREDescribes how you own a property. There are different types of tenure - freehold, leasehold, and commonhold.Read more about tenure in our glossary page.
Freehold
Key features
- Solar Panels
- 2 Ensuite Shower Rooms And Family Shower Room
- Double Garage
- Open Plan Living
- Office / Snug
- Tucked Away Position
- Private Driveway Access
- Close To Local School
- Cellar
- Call Now Or Book Online 24/7 To View!
Description
Within a stones throw from the well regarded primary school found within the centre of Bishop's Tawton, you will find the tucked away oasis that is Deer Wood View. The private driveway gives access to three impressive homes all boasting individual qualities and views to match, this location means you and your whole family can enjoy the quiet life and also have the peace of mind of being just a short walk from all of the hustle and bustle of village life.
The sweeping driveway gracefully leads to a double garage and a mature front elevation, setting the stage for this impeccable home, before you even walk through the door and fall in love all over again! Homes like this only come to the market once in a blue moon so don't delay booking your viewing!
Stepping over the threshold and into the main entrance hallway you can find access into the handy downstairs WC, stairs rising to the first floor and internal door into the office / snug, but first lets start with the hub of this home...
The open plan lounge, kitchen, diner is a large social space that not only captivates the perfect family home living, but also enjoys the most amazing picture postcard view over Bishop's Tawton, neighbouring countryside, Codden Hill and Taw Valley, occasionally graced by the passing train Exeter bound.
This room effortlessly accommodates various living configurations, from cosy sofa seats by the electric fire, which in turn could be easily replaced for a dreamy multi fuel burner to lavish dining experiences. The fully-equipped kitchen, replete with two sinks, induction hob, and eye-level double oven, stands ready to host the most memorable housewarming soirées. A handy pantry and utility room ensure seamless functionality, the utility is a particularly good size and provides plumbing for white goods.
Upstairs you will find 3 double bedrooms and a further single bedroom. The master bedroom enjoys plenty of built in wardrobes within the dressing area, private ensuite shower room and dual aspect views over the side and rear elevations, meaning this room is flooded with natural light through even the dullest of days.
The second bedroom is located to the far side of this detached home and also benefits from a dressing area, built in wardrobes and ensuite shower room, whats not to love?
To the centre of the first floor there are two further bedrooms, one of which works well as a double or twin bedroom whilst bedroom four is a perfect home office or nursery.
Outside, two expansive elevated decking areas beckon al fresco relaxation, overlooking a verdant wrap around lawn bordered by mature shrubbery. A cellar, accessible from the rear, makes for the perfect man cave, workshop, or garden store.
This remarkable home is fitted out with modern conveniences including air conditioning systems in both living areas and master bedroom, UPVC double glazed windows, two gas combi-boilers with three heating zones controlled by programmable wireless thermostats, solar panels, and an electric roll-top garage door. Don't miss this unparalleled opportunity to embrace the quintessence of luxurious countryside living. Schedule your viewing today and prepare to be captivated.
Nearest pub - 0.7 miles / Nearest shop - 0.9 miles / Bishop's Tawton Primary School - 0.1 miles / Nearest bus Stop - 0.1 miles / Parking - Driveway & Double Garage / Tenure - Freehold / Total Square
Room Measurements In Meters:
Downstairs WC: 1.02 X 1.75
living Room: 2.76 x 4.84
Sun Room / Dining Area: 3.41 x 5.58
Study: 3.37 x 2.65
Kitchen: 4.38 x 4.64
Utility: 2.17 x 2.47
Bedroom 1: 5.08 x 5.72
Dressing Area: 2.08 x 3.37
Ensuite: 1.78 x 3.56
Bedroom 2: 3.87 x 5.18
Ensuite: 1.87 x 2.71
Bedroom 3: 3.38 x 2.72 (Max)
Bedroom 4 2.37 x 2.79
Shower Room: 1.75 x 2.55
- COUNCIL TAXA payment made to your local authority in order to pay for local services like schools, libraries, and refuse collection. The amount you pay depends on the value of the property.Read more about council Tax in our glossary page.
- Band: E
- PARKINGDetails of how and where vehicles can be parked, and any associated costs.Read more about parking in our glossary page.
- Yes
- GARDENA property has access to an outdoor space, which could be private or shared.
- Yes
- ACCESSIBILITYHow a property has been adapted to meet the needs of vulnerable or disabled individuals.Read more about accessibility in our glossary page.
- Ask agent
Deer Wood View, Bishops Tawton, Barnstaple, EX32
NEAREST STATIONS
Distances are straight line measurements from the centre of the postcode- Barnstaple Station1.4 miles
- Chapleton Station2.9 miles
- Umberleigh Station5.0 miles
About the agent
EweMove are one of the UK's leading estate agencies thanks to thousands of 5 Star reviews from happy customers on independent review website Trustpilot. (Reference: April 2024, https://uk.trustpilot.com/categories/real-estate-agent)
Our philosophy is simple – the customer is at the heart of everything we do.
Russell founded EweMove Barnstaple in 2016 because he really wanted to shake up the industry and drastically improve the sales and lettings process by making it more client-fo
Notes
Staying secure when looking for property
Ensure you're up to date with our latest advice on how to avoid fraud or scams when looking for property online.
Visit our security centre to find out moreDisclaimer - Property reference 10415379. The information displayed about this property comprises a property advertisement. Rightmove.co.uk makes no warranty as to the accuracy or completeness of the advertisement or any linked or associated information, and Rightmove has no control over the content. This property advertisement does not constitute property particulars. The information is provided and maintained by EweMove, North Devon. Please contact the selling agent or developer directly to obtain any information which may be available under the terms of The Energy Performance of Buildings (Certificates and Inspections) (England and Wales) Regulations 2007 or the Home Report if in relation to a residential property in Scotland.
*This is the average speed from the provider with the fastest broadband package available at this postcode. The average speed displayed is based on the download speeds of at least 50% of customers at peak time (8pm to 10pm). Fibre/cable services at the postcode are subject to availability and may differ between properties within a postcode. Speeds can be affected by a range of technical and environmental factors. The speed at the property may be lower than that listed above. You can check the estimated speed and confirm availability to a property prior to purchasing on the broadband provider's website. Providers may increase charges. The information is provided and maintained by Decision Technologies Limited. **This is indicative only and based on a 2-person household with multiple devices and simultaneous usage. Broadband performance is affected by multiple factors including number of occupants and devices, simultaneous usage, router range etc. For more information speak to your broadband provider.
Map data ©OpenStreetMap contributors.
