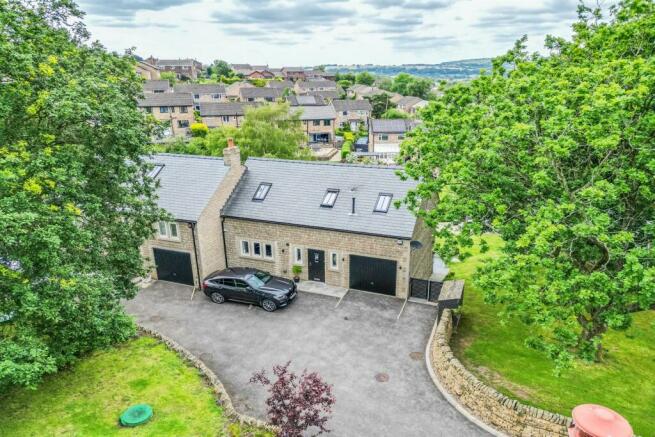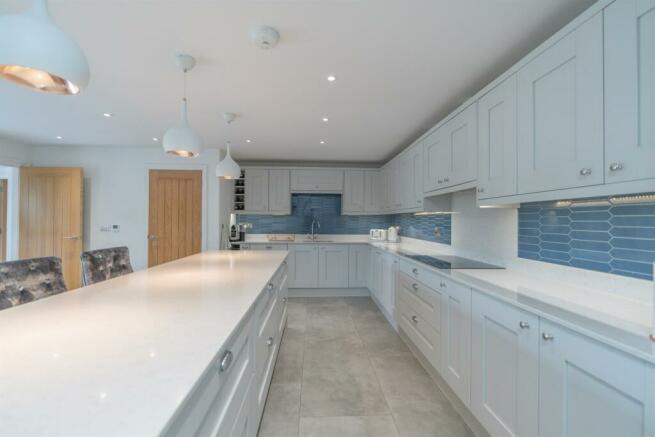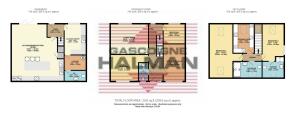Storth Brook Court, Glossop

- PROPERTY TYPE
Semi-Detached
- BEDROOMS
5
- BATHROOMS
4
- SIZE
2,314 sq ft
215 sq m
- TENUREDescribes how you own a property. There are different types of tenure - freehold, leasehold, and commonhold.Read more about tenure in our glossary page.
Freehold
Description
In Further Detail
There is a huge amount of versatility within this superbly constructed and presented property.
The focal point of the home is the large open plan living, dining and kitchen space located on the lower ground floor, which is accompanied by a separate butler's pantry, laundry room and WC off the central lobby.
The ground floor entrance hall is of generous proportion and provides access to an integral garage, a WC, two double bedrooms and the living room, whilst at first floor level there are a further two double bedrooms, a fifth bedroom currently fitted out as a dressing room and two separate shower rooms.
Externally the property sits in generous grounds including parking to the front, sweeping grassed lawns with well stocked beds and two separate patio seating areas.
A stunning home that demands further inspection in order to fully appreciate everything that it has to offer.
The Accommodation - Ground Floor
The generous entrance hall features a tiled lobby area that opens to the main hallway featuring spindled staircases with oak balustrades to both the lower ground floor and first floor accommodation. There are mullion style double glazed windows to the front and rear, a radiator, meter cupboards and LED downlights. Internal oak doors open to all rooms.
A generous living room is located at the rear of the property. Mullion style double glazed windows look out over the rear garden and beyond and there is a central heating radiator and ample electrical sockets. There are two well proportioned bedrooms, both with radiators and mullion style double glazed windows, with the larger bedroom facing the front and the slightly smaller bedroom overlooking the rear gardens.
Completing the ground floor accommodation is an integral garage and a WC comprising a concealed cistern WC and a wash basin with mixer tap and backlit mirror over, plus a mullion style double glazed window, a heated towel rail, a tiled floor and an extractor fan.
The Accommodation - Lower Ground Floor
Accessed internally from a staircase on the ground floor, a lobby area with access into the rear garden leads to the hugely impressive living/dining kitchen on one side and a Butlers Pantry, laundry room and cloakroom/WC on the other.
The open plan living/dining kitchen is very much the focal point of this magnificent home. The kitchen area sits to the rear and comprises an ample arrangement of base and wall units and an island dining unit. Quartz worktops sit atop the base and island units and there is an undermounted one and a half bowl sink and a top mounted induction hob. Other integrated appliances include an eye level double oven, combination microwave, a fridge freezer and a dishwasher. Drop down pendant lights sit over the island dining unit and are accompanied by LED downlights and undermounted lighting underneath the wall units.
The living space sits in front of a large bi-folding door that opens out on to a patio area and enjoys views over the rear gardens.
Tiled flooring with underfloor heating runs throughout the entirety of the lower ground floor area.
The Butlers Pantry has base and wall units to match the kitchen, along with quartz worktops and an undermounted one and a half bowl sink with mixer tap and there are mullion style double glazed windows to the rear and access to the laundry room and WC.
The laundry room is plumbed for a washing machine and also houses the pressurised hot water cylinder, and the WC includes a concealed cistern WC, a wash hand basin, an extractor fan and a heated towel rail.
The Accommodation - First Floor
There are two double bedrooms, two shower rooms and a walk-in dressing room/wardrobe off the first floor landing. The large master bedroom features two Velux skylight windows and has ample space for furniture. The master bedroom benefits from the use of a separate shower room comprising a walk-in shower, a vanity wash hand basin and a concealed cistern WC, tiling to the floor and walls, a heated towel rail, LED downlights and a Velux double glazed skylight window.
The second bedroom features mullion style windows to the gable, in addition to a Velux skylight window, and has an en-suite shower room comprising a walk-in shower, a vanity wash hand basin and a concealed cistern WC. There is tiling to the floor and walls, a heated towel rail, LED downlights and a Velux double glazed skylight window. Completing the accommodation is a generous walk-in wardrobe with Velux double glazed skylight window, that is fully fitted with floor to ceiling cupbaords and drawers with ample hanging and storage space.
Grounds, Location and Services
Storth Brook Court is a private development of just three dwellings located just off Simmondley Lane, adjacent to Simmondley Village. The generous grounds include parking and gardens and overall measure just over 0.2 of an acre. There is parking on the tarmacadam forecourt for up to three vehicles, plus access to the integral garage. The gardens are situated to the side and rear and are enclosed by dry-stone wall and fenced boundaries. There are sweeping lawns, two separate paved patio areas for outdoor seating and dining and well stocked herbaceous borders. Please note that there are two mature trees that are protected.
Simmondley itself is a thriving local community situated on the outskirts of Glossop town centre and is well served by a small shopping parade that includes a pharmacy, post office, a Co-Op Local and a Chinese Chip Shop. There is also a Primary School, Doctors Surgery and Hair Salon, plus the Hare and Hounds Public House which serves a good menu of food and ales. Lovers of walks and the great outdoors are catered for with a nearby trail and good access to the nearby countryside.
Services connected to the property include mains water and drainage and mains electric, plus oil and LPG for the heating.
Brochures
Brochure- COUNCIL TAXA payment made to your local authority in order to pay for local services like schools, libraries, and refuse collection. The amount you pay depends on the value of the property.Read more about council Tax in our glossary page.
- Band: F
- PARKINGDetails of how and where vehicles can be parked, and any associated costs.Read more about parking in our glossary page.
- Garage
- GARDENA property has access to an outdoor space, which could be private or shared.
- Yes
- ACCESSIBILITYHow a property has been adapted to meet the needs of vulnerable or disabled individuals.Read more about accessibility in our glossary page.
- Ask agent
Storth Brook Court, Glossop
NEAREST STATIONS
Distances are straight line measurements from the centre of the postcode- Dinting Station0.9 miles
- Glossop Station1.0 miles
- Hadfield Station1.7 miles
Notes
Staying secure when looking for property
Ensure you're up to date with our latest advice on how to avoid fraud or scams when looking for property online.
Visit our security centre to find out moreDisclaimer - Property reference 954421. The information displayed about this property comprises a property advertisement. Rightmove.co.uk makes no warranty as to the accuracy or completeness of the advertisement or any linked or associated information, and Rightmove has no control over the content. This property advertisement does not constitute property particulars. The information is provided and maintained by Gascoigne Halman, Glossop. Please contact the selling agent or developer directly to obtain any information which may be available under the terms of The Energy Performance of Buildings (Certificates and Inspections) (England and Wales) Regulations 2007 or the Home Report if in relation to a residential property in Scotland.
*This is the average speed from the provider with the fastest broadband package available at this postcode. The average speed displayed is based on the download speeds of at least 50% of customers at peak time (8pm to 10pm). Fibre/cable services at the postcode are subject to availability and may differ between properties within a postcode. Speeds can be affected by a range of technical and environmental factors. The speed at the property may be lower than that listed above. You can check the estimated speed and confirm availability to a property prior to purchasing on the broadband provider's website. Providers may increase charges. The information is provided and maintained by Decision Technologies Limited. **This is indicative only and based on a 2-person household with multiple devices and simultaneous usage. Broadband performance is affected by multiple factors including number of occupants and devices, simultaneous usage, router range etc. For more information speak to your broadband provider.
Map data ©OpenStreetMap contributors.







