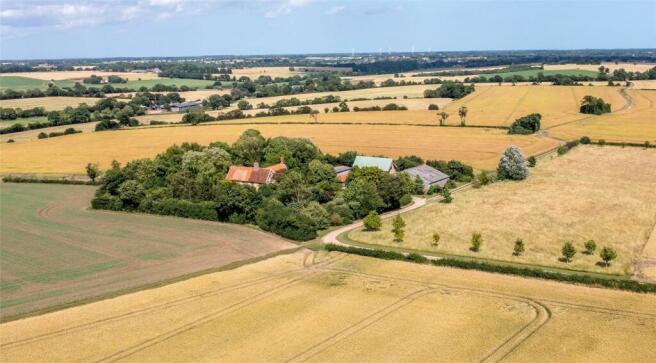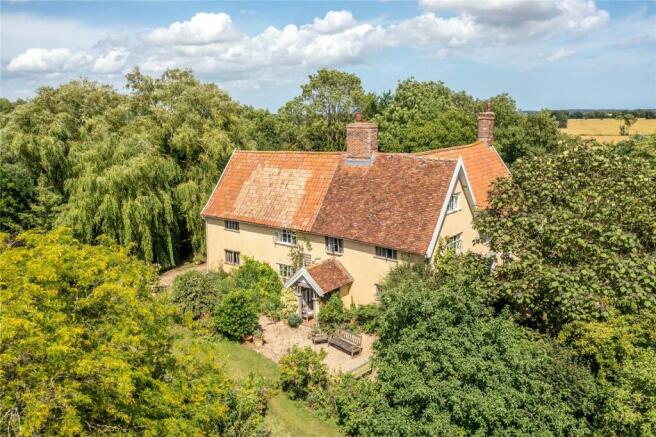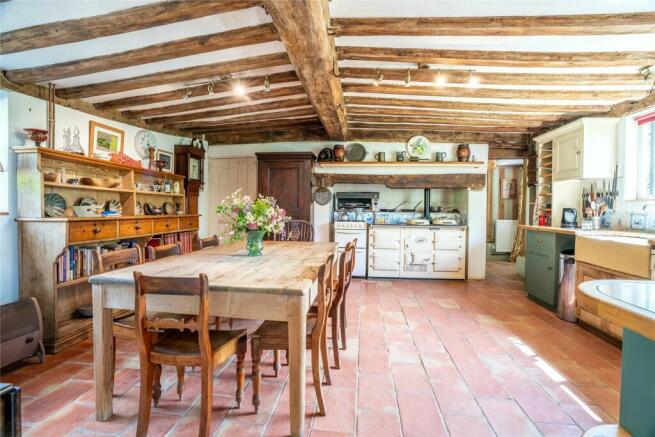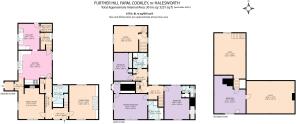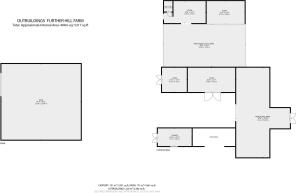
Cookley, Halesworth, Suffolk, IP19

- PROPERTY TYPE
Detached
- BEDROOMS
4
- BATHROOMS
3
- SIZE
3,231 sq ft
300 sq m
- TENUREDescribes how you own a property. There are different types of tenure - freehold, leasehold, and commonhold.Read more about tenure in our glossary page.
Freehold
Key features
- Stunning ‘360 degree big sky’ views over the varied landscape of the surrounding countryside
- Enjoying a totally secluded ‘oasis’ setting amidst traditional gardens & grounds
- A restored 16th Century Grade II Listed farmhouse with a light & bright atmospheric ambience offering 3,231 sq ft of accommodation including:-
- Entrance Hall, 2 principal reception rooms
- AGA farmhouse kitchen, scullery & service rooms
- 4 bedrooms & 3 bath/shower rooms
- First floor study & attic rooms
- Varied range of farm buildings including large workshop barn, traditional timber barn with (conversion potential), Dutch barn, garaging & stores
- Sheltering traditional gardens with ponds, woodland grounds & meadow
- In all about 5½ acres
Description
Further Hill Farm offers a rarely available opportunity to enjoy a wonderfully secluded, tranquil, rural lifestyle in an elevated setting at the head of a 0.4 mile long private drive.
The property is surrounded by the varied landscape of the countryside of the Blyth River valley with other man-made objects hard to view amidst the surrounding fields and woodland.
Sheltered within maturing traditional gardens and grounds, the classic Grade II Listed farmhouse dates from the 16th Century, with 17th Century additions, has been thoughtfully restored and presents an atmospheric ambience. The house, with its lime rendered elevations under peg and pantile roofs, has good ceiling heights and, with its wide windows is light and bright with many of the rooms being twin aspect. Within, it displays many fine period features, including chamfered timbers, mullion and oriel windows, together with an inglenook fireplace and oak planked floors.
Benefitting from an oil-fired central heating system, the accommodation extends to some 3,231 sq. ft and includes two well-proportioned principal reception rooms either side of a central entrance hall. Beyond the traditional AGA kitchen is a scullery with pantry and boot/boiler room off. On the first and second floors are four bedrooms with 3 bath/shower rooms, whilst the roof attic offers the potential (subject to planning) for conversion to further accommodation if required. A second staircase from the kitchen accesses a first-floor study/snug with a further attic room above.
THE BARNS
Set off the driveway in the south east corner, is a varied range of flexible use farm buildings which include:-
A multipurpose 1,850 sq. ft (175 sq. mtr) workshop barn with a lined ceiling, sealed concrete floor, inspection pit and with the added benefit of three phase electricity and a water supply. The building could be adapted to accommodate an American barn style stabling range.
Adjacent, is a substantial 1,100 sq. ft (100 sq. mtr) traditional timber barn with single storey wings, enclosing a central courtyard providing cart lodge garaging and general storage, whilst to one end of the barn, the former brick stables offer the potential to be reinstated. Beyond a steel framed Dutch barn (1,175 sq ft / 60 mtr sq) is a further single storey timber barn with a lean-to store and a greenhouse to the rear.
GARDENS & GROUNDS
The Farmhouse sits centrally within enchanting gardens and grounds, which create a wonderful setting for the house. Enclosed by a natural hedgerow, there is a wide variety of mature trees which are interspersed with sheltering hedges, shrub filled borders and a series of lawns. A mixed orchard garden includes a rose and wisteria clad pergola. Beyond, a natural woodland garden is a haven for wildlife and is bordered by a beautiful green lane, which links through to the ‘secret garden’ bordering shaped natural ponds.
LOCATION
Further Hill Farm stands alone in an elevated setting, surrounded by the picturesque countryside of the Blyth Valley, on the edge of Cookley. This unspoiled area of Suffolk offers peace and tranquillity and contains some of the most picturesque countryside in East Anglia. There is access to a network of local footpaths, although none affect the property. Nearby Halesworth (2.5 miles) provides a full range of local shopping and commercial facilities and the Suffolk Heritage Coast with the popular towns and villages of Southwold, Walberswick and Dunwich is just 11 miles to the east. Both the A12 and the East Coast branch rail station at Darsham are some 6.5 miles, with services to Ipswich and main line connections through to London Liverpool Station.
DISTANCES
Halesworth – 2½ miles
Southwold & The Suffolk Coast – 11 miles
Darsham Station & A12 – 6½ miles
Yoxford – 6 miles
DIRECTIONS (IP19 0LU)
Further Hill Farm is marked on the Ordnance Survey. It is unseen from the road with the unmarked driveway located approximately quarter of a mile east of the Cookley village sign and identifiable as being adjacent to a pair of brick bungalows.
What3words: eggshell.menu.tight
PROPERTY INFORMATION
Services: Mains water and electricity (three phase) are connected to the property.
Drainage: To a private chamber system (whilst reported as being perfectly functional, purchasers should be aware this may not comply with current regulations and should therefor budget to install a modern compliant system).
Driveway: The entirety of the concrete driveway is owned by the property, with the local farmer having Rights of Way.
Fixtures & Fittings: The carpets currently within the property are included. Items regarded as fixtures and fittings, together with garden statutory, are initially excluded, although certain items may be available by separate negotiation.
Council Tax: Band F
Viewings: By appointment with Jackson-Stops.
Brochures
Particulars- COUNCIL TAXA payment made to your local authority in order to pay for local services like schools, libraries, and refuse collection. The amount you pay depends on the value of the property.Read more about council Tax in our glossary page.
- Band: TBC
- PARKINGDetails of how and where vehicles can be parked, and any associated costs.Read more about parking in our glossary page.
- Yes
- GARDENA property has access to an outdoor space, which could be private or shared.
- Yes
- ACCESSIBILITYHow a property has been adapted to meet the needs of vulnerable or disabled individuals.Read more about accessibility in our glossary page.
- Ask agent
Energy performance certificate - ask agent
Cookley, Halesworth, Suffolk, IP19
NEAREST STATIONS
Distances are straight line measurements from the centre of the postcode- Halesworth Station2.2 miles
- Darsham Station4.7 miles
- Brampton Station5.7 miles
About the agent
Jonathan Penn, James Squirrell, Tim Dansie and Sarah Walsh (Land and New Homes) at the Ipswich office have over 100 years' combined experience specialising in all aspects of the sale and valuation of prime residential properties throughout Suffolk. The key to our success has been personal Director level service, high quality marketing and presentation, combined with both local knowledge and national connections.
Jackson-Stops, e
Industry affiliations



Notes
Staying secure when looking for property
Ensure you're up to date with our latest advice on how to avoid fraud or scams when looking for property online.
Visit our security centre to find out moreDisclaimer - Property reference IPS230113. The information displayed about this property comprises a property advertisement. Rightmove.co.uk makes no warranty as to the accuracy or completeness of the advertisement or any linked or associated information, and Rightmove has no control over the content. This property advertisement does not constitute property particulars. The information is provided and maintained by Jackson-Stops, Ipswich. Please contact the selling agent or developer directly to obtain any information which may be available under the terms of The Energy Performance of Buildings (Certificates and Inspections) (England and Wales) Regulations 2007 or the Home Report if in relation to a residential property in Scotland.
*This is the average speed from the provider with the fastest broadband package available at this postcode. The average speed displayed is based on the download speeds of at least 50% of customers at peak time (8pm to 10pm). Fibre/cable services at the postcode are subject to availability and may differ between properties within a postcode. Speeds can be affected by a range of technical and environmental factors. The speed at the property may be lower than that listed above. You can check the estimated speed and confirm availability to a property prior to purchasing on the broadband provider's website. Providers may increase charges. The information is provided and maintained by Decision Technologies Limited. **This is indicative only and based on a 2-person household with multiple devices and simultaneous usage. Broadband performance is affected by multiple factors including number of occupants and devices, simultaneous usage, router range etc. For more information speak to your broadband provider.
Map data ©OpenStreetMap contributors.
