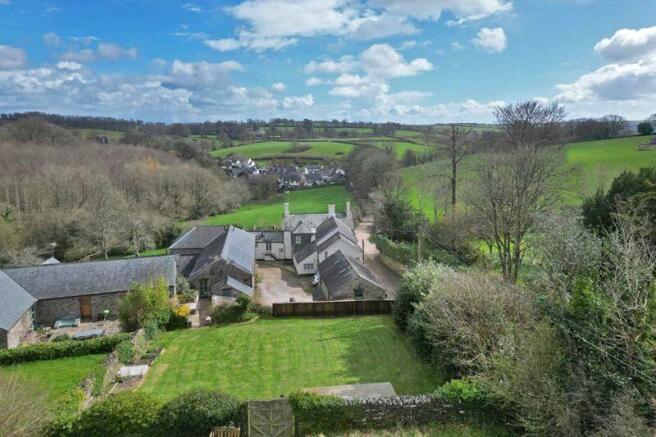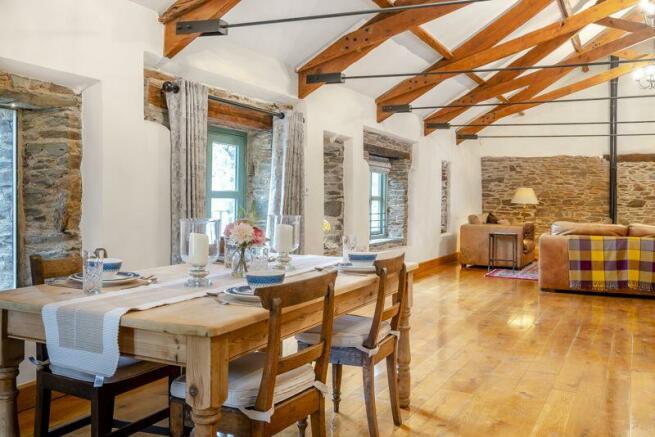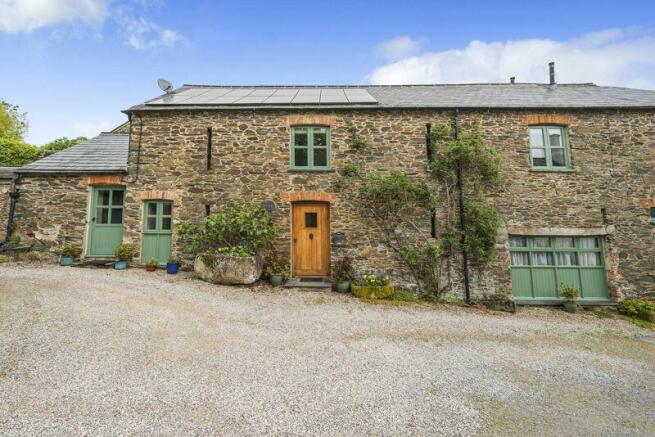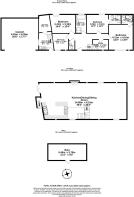Harberton

- PROPERTY TYPE
Semi-Detached
- BEDROOMS
4
- BATHROOMS
3
- SIZE
Ask agent
- TENUREDescribes how you own a property. There are different types of tenure - freehold, leasehold, and commonhold.Read more about tenure in our glossary page.
Freehold
Key features
- Four Double Bedrooms
- Two Ensuites
- Character Features
- Impressive Open Plan Living
- Family Bathroom & Separate W.C.
- Walled Gardens
- Edge of Village Location
- Light and Airy Feel Throughout
- Parking and Carport
- Additional Land and Barn by separate negotiation
Description
Mileages
Plymouth approx. 22.3 miles, Exeter 32.9 approx. miles, Newton Abbot 11.7 approx. miles, Dartmouth 12.6 approx. miles, Ashburton 11.9 approx. miles. (London Paddington via Totnes Train Station approx. 2.45 hours).
Situation
Set in an elevated position enjoying far reaching views, just a ¼ of a mile away from Harberton which offers a Church, popular Church House Inn, recreation ground and village hall. Totnes is some 3.5 miles away, being a bustling Elizabethan market town full of interest with a wide range of good local schools, shopping facilities and recreational pursuits including indoor swimming pool and boating opportunities on the river Dart. The A38 Devon expressway is approximately 6 miles away, allowing speedy access to the cities of Exeter and Plymouth and the country beyond. Main line rail links to London Paddington are also located in Totnes.
Description
The Dairy is a quality barn conversion done some years ago ahead of its time having zoned underfloor heating, solar panels and mechanical ventilation with heat recovery. Particular attention has been paid to the zoned lighting with cat5e sockets throughout the open plan living area, with vaulted ceiling, incorporating a kitchen, leading to a separate boot room and undercroft. Double doors opening out onto a patio with steps leading up to the walled garden taking in some impressive views over the surrounding countryside towards the church.
Viewing is highly recommended to appreciate the character, finish, sympathetic conversion of The Dairy. It is a truly beautiful Barn offering a wealth of warmth with use of natural stone, solid oak and plenty of natural light.
Accommodation
Solid oak front door opens into entrance hall with galleried staircase leading to the first floor with stone floor on the ground floor. Master bedroom with solid wooden floor with front aspect, built-in shelving with plenty of natural light. Ensuite with corner bath, hand wash basin and W.C., heated towel rail. Underfloor heating in the bathroom. Home Office with front aspect with cat5e sockets. Guest Room (Bedroom 2) courtyard facing, ensuite with shower, hand wash basin and W.C. with underfloor heating. Family bathroom with double ended bath, central mixer tap and shower attachment, hand wash basin, W.C. and separate shower enclosure. Separate ground floor W.C. Bedroom Three facing the courtyard with double doors opening out. Bedroom Four with front aspect with original window opening.
First Floor
Solid oak staircase rises to the impressive, valuated ceiling open plan living area with solid oak floor, enjoying plenty of natural light from three sides with a focal woodburner effect gas fire, exposed stonework. Plenty of space for a formal sitting room, large family dining table with additional seating. Views over the inner courtyard with water feature towards and towards the orchard. Kitchen with a range of undercounter and wall mounted units with glass fronted display cabinets, granite worktops, gas fired Aga for cooking with three ovens, space for dishwasher and additional fridge. Sink and a half with mixer tap. Central hoover vacuum suction system piped throughout the house with sweep point in the kitchen units. Additional connections on the ground floor and sitting room area. Utility/Boot Room with external door, sink and drainer, plumbing for washing machine, a range of under counter units housing the mechanical heat ventilation system and central vacuum system...
Outside and Gardens
The property is accessed by a shared driveway leading to parking to the front of the property and to a good size carport. Offering parking for 2/3 vehicles with additional storage to the front. Shared steps lead from the parking area up to the patio terrace and walled garden beyond.
Terrace doors open out from the kitchen/living area to a secluded patio with plenty of space for alfresco dining, electric socket points, tap, stone steps lead up to the walled garden area. Partially walled garden mostly laid to lawn with an array of raised beds, strawberry patch, decking area taking in some views over Harberton and surrounding countryside. Mains electricity and water.
Additional adjoining Paddock and Barn by separate negotiation
Accessed of the country lane to a stone and block barn sitting in mature pastureland measuring 2 acres also with additional access off the rear farm lane. Double doors connected to the walled garden, it has close by to it mains water and electricity. Planning permission for the erection of an agricultural shed. Please refer to planning application reference 4453/21/AGR.
Tenure
Freehold
Council Tax
Band F.
Energy Performance Certificate
Energy Rating C
Local Authority
South Hams District Council, Follaton House, Plymouth Road, Totnes TQ9 5NE
Viewing Arrangements
Strictly by telephone appointment through Rendells Estate Agents.
Directions
From Totnes take the A381 towards Kingsbridge, after approximately 2 miles turn right sign posted Harberton continue through the village passing the bus stop, continue up the hill and the parking can be found on your right.
What3 words holds.clapper.complains
Brochures
Property BrochureFull Details- COUNCIL TAXA payment made to your local authority in order to pay for local services like schools, libraries, and refuse collection. The amount you pay depends on the value of the property.Read more about council Tax in our glossary page.
- Band: F
- PARKINGDetails of how and where vehicles can be parked, and any associated costs.Read more about parking in our glossary page.
- Yes
- GARDENA property has access to an outdoor space, which could be private or shared.
- Yes
- ACCESSIBILITYHow a property has been adapted to meet the needs of vulnerable or disabled individuals.Read more about accessibility in our glossary page.
- Ask agent
Harberton
NEAREST STATIONS
Distances are straight line measurements from the centre of the postcode- Totnes Station2.4 miles
About the agent
Rendells is an independent firm of Auctioneers, Valuers, Surveyors and Estate Agents, with offices located in Newton Abbot, Totnes and Chagford, renowned for the sale and rental of village and country properties throughout Dartmoor and South Devon but with an equally strong reputation for selling and letting homes and commercial property in the principal townships.
The partnership also offers specialist agricultural services including valuation and survey services, livestock marketing,
Notes
Staying secure when looking for property
Ensure you're up to date with our latest advice on how to avoid fraud or scams when looking for property online.
Visit our security centre to find out moreDisclaimer - Property reference 12252884. The information displayed about this property comprises a property advertisement. Rightmove.co.uk makes no warranty as to the accuracy or completeness of the advertisement or any linked or associated information, and Rightmove has no control over the content. This property advertisement does not constitute property particulars. The information is provided and maintained by Rendells, Totnes. Please contact the selling agent or developer directly to obtain any information which may be available under the terms of The Energy Performance of Buildings (Certificates and Inspections) (England and Wales) Regulations 2007 or the Home Report if in relation to a residential property in Scotland.
*This is the average speed from the provider with the fastest broadband package available at this postcode. The average speed displayed is based on the download speeds of at least 50% of customers at peak time (8pm to 10pm). Fibre/cable services at the postcode are subject to availability and may differ between properties within a postcode. Speeds can be affected by a range of technical and environmental factors. The speed at the property may be lower than that listed above. You can check the estimated speed and confirm availability to a property prior to purchasing on the broadband provider's website. Providers may increase charges. The information is provided and maintained by Decision Technologies Limited. **This is indicative only and based on a 2-person household with multiple devices and simultaneous usage. Broadband performance is affected by multiple factors including number of occupants and devices, simultaneous usage, router range etc. For more information speak to your broadband provider.
Map data ©OpenStreetMap contributors.




