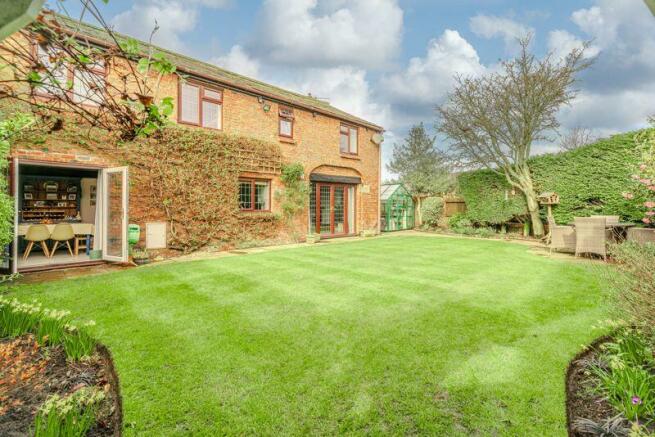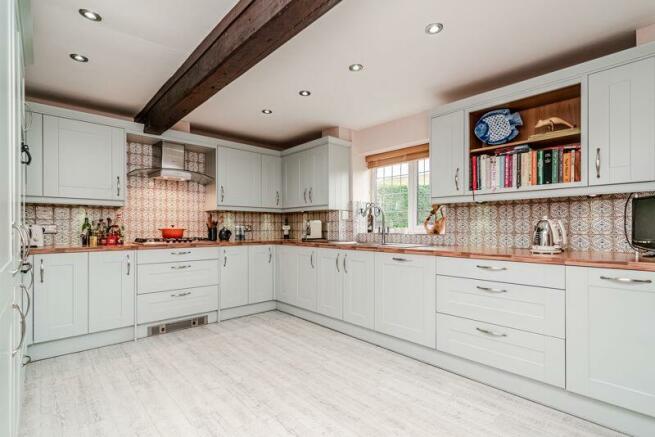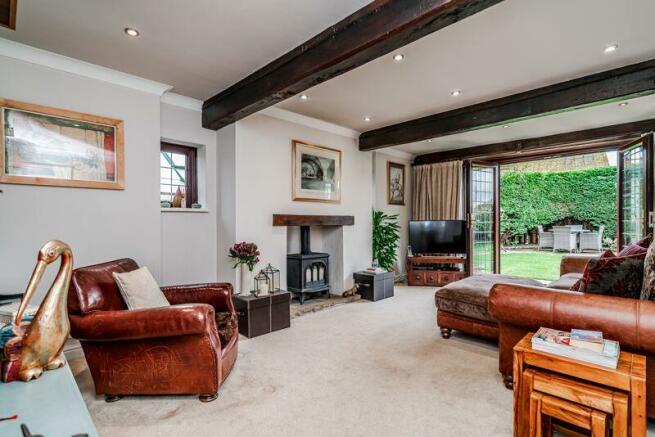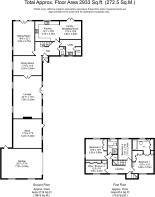
North Moor Lane, Halsall

- PROPERTY TYPE
Semi-Detached
- BEDROOMS
4
- BATHROOMS
2
- SIZE
Ask agent
- TENUREDescribes how you own a property. There are different types of tenure - freehold, leasehold, and commonhold.Read more about tenure in our glossary page.
Freehold
Key features
- Stunning Semi-Detached Barn Conversion
- Four Charming Bedrooms
- Circa 2933 Square Feet
- Bespoke Fitted Family Dining Kitchen
- Three Reception Rooms
- Spacious Landscaped Rear Gardens
- Large Cobbled Driveway
- Workshop/Outhouse & Garage
- Picturesque Location
Description
Spanning to 2933 Sq Ft, the accommodation offers a seamless flow throughout. The entrance hallway leads to a cloakroom/wc, a spacious lounge, sitting room, dining room, and a large open plan family dining kitchen. There is also a utility room, four bedrooms (including a master bedroom with an en-suite), and a family bathroom. Externally, the property offers extensive forecourt parking and well-maintained gardens. There is also a large outhouse/workshop and a double garage, providing ample storage space. The home is centrally heated and double glazed, ensuring comfort and energy efficiency.
The welcoming reception hallway flows through to the sitting room which features a cosy LPG burning stove and French doors that lead out into the private rear gardens. The dining room is perfect for formal gatherings and connects to the main lounge through double doors. The 25’ lounge boasts dual aspects, allowing for an abundance of natural light, and features a beautiful fireplace.
The exquisite kitchen seamlessly flows into a dining area, which also has French doors opening to the garden, creating a delightful family space. The kitchen itself is adorned with bespoke fitted wall and base units, offering ample workspace and top-of-the-line integrated appliances. Completing the ground floor living spaces are a practical utility room and a convenient cloaks room.
Upstairs, the private spaces consist of four charming bedrooms and a bathroom. The master bedroom is equipped with fitted bedroom furniture and features a modern en-suite with a white three-piece suite, including a low flush wc, vanity wash hand basin, and a panelled bath with a shower over. The remaining three bedrooms are all generously sized and serviced by stylish three-piece family shower room which has also recently been updated and finished to a very high standard.
Externally, the property provides a tranquil and secluded atmosphere, tucked away in a small hamlet of former barns. The landscaped rear gardens are spacious and predominantly laid to lawn with well-maintained borders and Indian stone patios for outdoor dining and entertaining. A large cobbled driveway leads to the workshop/outhouse and garage, offering ample parking space.
This fabulous home enjoys a sense of privacy and tranquillity, while still being conveniently located just a short drive from Ormskirk town centre, known for its variety of shops and trendy wine bars, as well as its bustling market. The nearby town of Southport and the easy access to the M58 motorway make this an ideal location for commuters, with major cities and commercial centres within easy reach.
Tenure: We are advised by our client that the property is Freehold
Council Tax Band: E
Every care has been taken with the preparation of these property details but they are for general guidance only and complete accuracy cannot be guaranteed. If there is any point, which is of particular importance professional verification should be sought. These property details do not constitute a contract or part of a contract. We are not qualified to verify tenure of property. Prospective purchasers should seek clarification from their solicitor or verify the tenure of this property for themselves by visiting mention of any appliances, fixtures or fittings does not imply they are in working order. Photographs are reproduced for general information and it cannot be inferred that any item shown is included in the sale. All dimensions are approximate.
Brochures
Property BrochureFull Details- COUNCIL TAXA payment made to your local authority in order to pay for local services like schools, libraries, and refuse collection. The amount you pay depends on the value of the property.Read more about council Tax in our glossary page.
- Band: E
- PARKINGDetails of how and where vehicles can be parked, and any associated costs.Read more about parking in our glossary page.
- Yes
- GARDENA property has access to an outdoor space, which could be private or shared.
- Yes
- ACCESSIBILITYHow a property has been adapted to meet the needs of vulnerable or disabled individuals.Read more about accessibility in our glossary page.
- Ask agent
North Moor Lane, Halsall
NEAREST STATIONS
Distances are straight line measurements from the centre of the postcode- Ormskirk Station2.6 miles
- Bescar Lane Station2.6 miles
- Aughton Park Station2.9 miles
Arnold and Phillips offer a fresh and exciting approach to selling, with a branded concept and a comprehensive team of respected individuals with the ability to deal with all professional enquiries pertaining to the property market including sales, lettings, surveys, land, rural, planning, project management, interior design and investments.
Notes
Staying secure when looking for property
Ensure you're up to date with our latest advice on how to avoid fraud or scams when looking for property online.
Visit our security centre to find out moreDisclaimer - Property reference 12298438. The information displayed about this property comprises a property advertisement. Rightmove.co.uk makes no warranty as to the accuracy or completeness of the advertisement or any linked or associated information, and Rightmove has no control over the content. This property advertisement does not constitute property particulars. The information is provided and maintained by Arnold & Phillips, Ormskirk. Please contact the selling agent or developer directly to obtain any information which may be available under the terms of The Energy Performance of Buildings (Certificates and Inspections) (England and Wales) Regulations 2007 or the Home Report if in relation to a residential property in Scotland.
*This is the average speed from the provider with the fastest broadband package available at this postcode. The average speed displayed is based on the download speeds of at least 50% of customers at peak time (8pm to 10pm). Fibre/cable services at the postcode are subject to availability and may differ between properties within a postcode. Speeds can be affected by a range of technical and environmental factors. The speed at the property may be lower than that listed above. You can check the estimated speed and confirm availability to a property prior to purchasing on the broadband provider's website. Providers may increase charges. The information is provided and maintained by Decision Technologies Limited. **This is indicative only and based on a 2-person household with multiple devices and simultaneous usage. Broadband performance is affected by multiple factors including number of occupants and devices, simultaneous usage, router range etc. For more information speak to your broadband provider.
Map data ©OpenStreetMap contributors.





