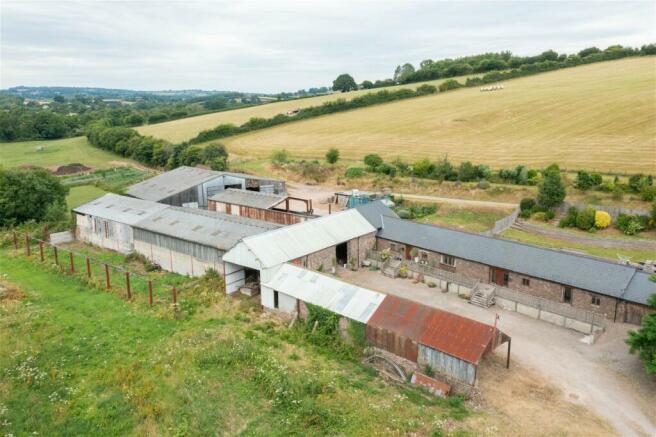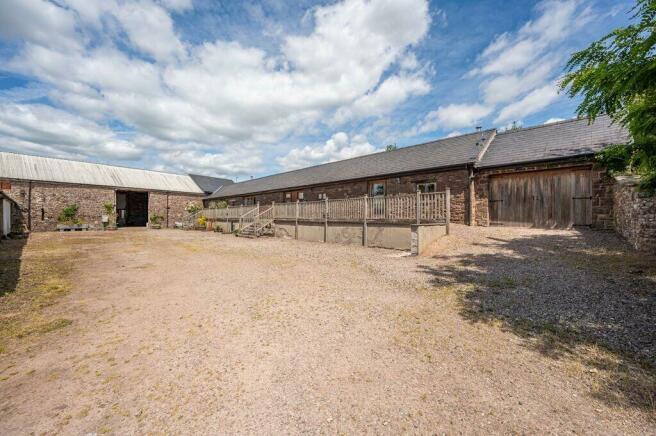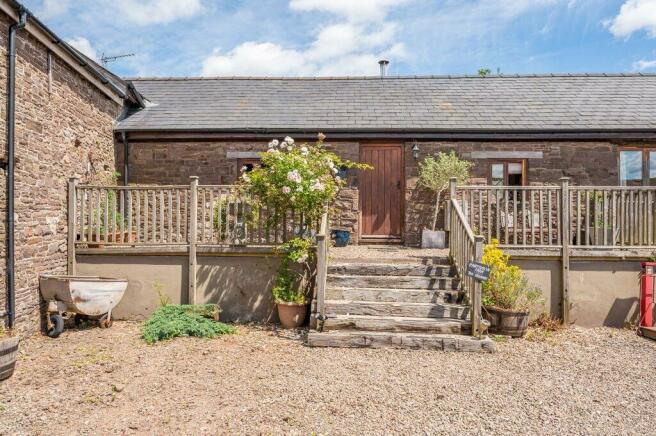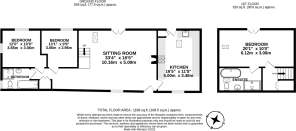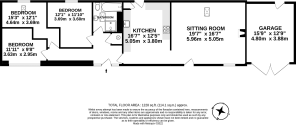Llanvetherine, Abergavenny
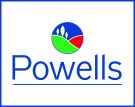
- PROPERTY TYPE
Farm House
- BEDROOMS
6
- BATHROOMS
3
- SIZE
Ask agent
- TENUREDescribes how you own a property. There are different types of tenure - freehold, leasehold, and commonhold.Read more about tenure in our glossary page.
Freehold
Key features
- Superb accessible location in a beautiful position within open countryside
- Two characterful, well presented three-bedroom barn conversions known as The Granary (EPC C) and The Stables (EPC D)
- Traditional barns with planning consent for conversion to a four-bedroom and three-bedroom dwelling
- Collection of modern agricultural buildings providing potential for a range of uses
- Excellent appeal to agricultural, equestrian, development, recreation, conservation and sporting interests
- Lot 1: The Granary, The Stables, buildings and land extending to 9.32 acres (3.77 hectares)4.82 hectares)
- Lots 2, 3 and 4 also available extending to 25.59 acres (10.36 hectares), 6.97 acres (2.82 hectares) and 52.02 acres (21.05 hectares) respectively
- Freehold with vacant possession
- For Sale By Private Treaty
Description
Pant Y Colyn Farm Lot 1 offers a superb smallholding development package situated in north Monmouthshire, with two independent three bedroom residences, traditional barns with planning for two further dwellings, an excellent collection of agricultural buildings and a ringfenced compartment of grassland extending in total to 9.32 acres (3.77 hectares). (Three Further Lots are available).
Location & Situation
Pant Y Colyn Farm is surrounded by glorious Monmouthshire countryside positioned between the villages of Llanvetherine and Llantilio Crossenny close to the historic White Castle. The nearest public house to Pant Y Colyn Farm is The Hogs Head, offering beverages, function rooms and a children's play area. The Walnut Tree offering 'proper dining in an informal setting' is just a 2.8 mile drive from Pant Y Colyn Farm. For wine lovers, White Castle Vineyard is a must. Award winning wines can be purchased from the Cellar Door and tours of the vineyards and wine tasting sessions can be arranged.
Pant Y Colyn Farm is located just 6.2 miles from Abergavenny, a town known as the gateway to Wales and within easy access of the main road links to the A465, A40, A449 and on to the M4/M5 and M50 motorway networks. The cities of Cardiff, Bristol and Hereford are all within an hour's drive and connections to main line trains, reaching London Paddington in under 3 hours, can be found at the railway station in Abergavenny just 6.2 miles from the property. Surrounding the town is stunning countryside and there are beautiful walks through the Brecon Beacons National Park and the nearby Monmouthshire and Brecon Canal.
Abergavenny is just 6 miles from the border with England and is a thriving market town with many high street boutique shops and still hosting a weekly indoor market in the town centre. The Angel Hotel in the centre of Abergavenny, just a stone's throw from Abergavenny Castle, offers award winning afternoon teas. The town also has a Waitrose and fantastic primary and secondary schools. Wernddu Golf Club, a scenic undulating parkland course overlooking Abergavenny, is just a short drive away.
Monmouth is located just 10.9 miles from the property and boasts excellent schools including Haberdashers independent boys and girls schools, Llangattock School Monmouth with Montessori Nursery, a variety of primary schools and the recently rebuilt state of the art Monmouth Comprehensive School. Monmouth also offers an upmarket traditional shopping street, with boutique shops, Waitrose supermarket, M&S Simply Food, The Savoy Theatre and an extensive range of recreational and leisure facilities. An abundance of tourism and recreational activities exist within Monmouth and the wider region.
The Granary
The Granary is the main residence of the two properties located at Pant Y Colyn Farm. Converted in early 2000's, the Granary provides a modern stylish and characterful three-bedroom residence with historic character.
Externally, the property is of a traditional stone construction with stone elevations under a pitched slate tiled roof. The property benefits from oil fired central heating, wood-burning stove and double-glazed windows throughout.
Accessed from the courtyard, steps lead up to the front of the property, the wooden panelled front door opens into the extensive open plan sitting room with exposed gable beams and engineered oak floor with stoned hearth fireplace equipped with woodburning stove, dual aspect windows to the front and rear with oak staircase and French doors to the rear.
Accessed from the sitting room is the kitchen with a full range of matching wall and base units with integrated appliances surrounding a central kitchen table, composite worktop with Belfast sink, electric oven, electric hob and rear external stable door. The kitchen is modern, spacious and well laid out.
Across the open plan sitting room on the far side from the kitchen is a hallway providing access to the first of the three bedrooms, a double with windows to the rear, engineered oak floor and exposed beams. The second bedroom is also a double, currently used as an office, with engineered oak floor, exposed beams and dual aspect windows to the side and rear. Opposite the second bedroom on the other side of the hallway is the family bathroom with tiled floor and exposed beams featuring a walk-in shower, bath, wc and wash basin. Adjacent to the bathroom is a useful fully enclosed storage cupboard.
The oak staircase from the open plan sitting room leads up to the first-floor landing with fully enclosed storage cupboard and the principal suited bedroom. The principal bedroom is spacious and light with carpeted floor, exposed beams with stable door window to the rear and Velux skylight. The ensuite bathroom is equipped with bath, walk-in shower, wc and washbasin with tiled floor, exposed beams and Velux skylight window.
All the internal doors are solid oak ledge and brace doors in keeping with the barn, with exposed beams visible throughout. The overall accommodation is modern, bright, spacious, and well thought out whilst retaining many of the barn's traditional features and character.
The Stables
Attached to the Granary is the second residential barn conversion property known as The Stables.
Externally, the property is of a traditional stone construction with stone elevations under a pitched slate tiled roof. The property benefits from oil fired central heating, wood-burning stove and double-glazed windows throughout.
Accessed from the courtyard, steps lead up to the front of the property. The wooden panelled front door opens into an entrance hall. To the right of the entrance hall is the kitchen with tiled floor, wall and base units, wooden worktop, Belfast sink, integrated electric oven with electric hob and external stable door to the rear leading to the garden. The kitchen is spacious with room for a kitchen table in the centre and has traditional exposed beams throughout.
Beyond the kitchen to the right is the open plan sitting room with engineered oak floor, traditional stone walls and beams, with windows and external door to the front and Velux skylight to the rear. Positioned atop a stone hearth is the woodburning stove. The room is spacious, warm and could easily accommodate a separate sitting and dining area.
Opposite the front door is the family bathroom with tiled floor, bath, walk-in shower, wc and washbasin. Adjacent to the bathroom is a storage cupboard.
Accessed from the front hall is the first of the three double bedrooms, a double with engineered oak floor, exposed beams and window to the rear. Also from the front hall, a small section of hallway leads to the second bedroom, a double with engineered oak floor, exposed beams, and window to the rear. The third bedroom,a double, features engineered oak floor, exposed beams, oak panelled wall with windows to the front.
Attached to the side elevation of The Stables is the garage with solid oak doors to the front and an external single door to the rear.
Outside to the rear of The Stables is a terraced lawned garden with decking providing an ideal space for alfresco dining.
The Stables is currently unoccupied but has previously been let out on an Assured Shorthold Tenancy with a rental income of £895pcm providing a useful diversified income for the farm.
Traditional Barns with Planning
Attached to the Granary and opposite the Granary and Stables, making up the other half of the courtyard are the two traditional barns, one fully enclosed and one open fronted. The original three barns including the now built out Granary and Stables, and "Unit1" barns were originally granted permission to be converted under planning reference M/4566 dated 7th September 2000. An additional consent was achieved to convert the fourth barn "Unit 4"to residential under the same scheme in June 2003 under planning reference M08237.
The approved elevations & floorplans of the dwellings are set out in this brochure. Unit 1 is set over two floors comprising an entrance hallway, sitting room, dining room, kitchen, utility room and shower room. The first-floor accommodation includes four double bedrooms all fitted with ensuite bathrooms. Unit 4 comprises an entrance hall, sitting room, kitchen, family bathroom and three double bedrooms. Unit 4 also benefits from an attached garage.
The permission provides a rare opportunity to secure a property which can benefit from two additional residential dwellings in a highly attractive open countryside location.
Outbuildings
To the north of the traditional barns is an excellent collection of agricultural buildings comprising a five bay steel portal framed building (70ft/45ft) with concreted floor, block walls and pitched fibre cement roof; a three-bay steel portal framed building (30ft/42ft) with concreted floor, concrete panelled sides and pitched fibre cement roof and monopitched steel open fronted building (60ft/25ft) with fibre cement roof. To the west of this building is an attached steel frame to support a lean-to extension. Directly west of this between the buildings and the river Troddi is a polytunnel.
To the east of the building is an open yard area and directly north of this is an excellent four bay split-level (105ft/60ft) steel portal framed building with concreted floor, block, Yorkshire board and panelled elevations under a fibre cement pitched roof.
All the buildings are in good condition and well suited for the purposes of modern agriculture whilst also providing scope for possible changes of use (STPP) to support any rural enterprise.
Land
The land comprising Lot 1, positioned east of the river Troddi extends to the north of the buildings. The land is all level improved permanent pasture with mains and natural water supply extending to approximately 9.32 acres (3.77 hectares).
All the land has been well maintained through grazing and mowing for hay/ silage and is in very good heart. The internal fences and boundaries are in good condition, with stock proof fencing and hedging throughout.
Key Information
Services: The properties benefit from mains electricity and water, oil-fired central heating, and double glazing. Foul drainage is to a shared package treatment plant.
Wayleaves, Easements and Rights of Way: The property is offered with all existing wayleaves, easements and all public and private rights of way and other such rights, whether these are specifically referred to in these particulars or not. A Public Right of Way Offa's Dyke footpath crosses the land across the northern boundary of Lot 1 and follows the farm track adjacent to the north-eastern side of the buildings. An additional Public Right of Way passes from north to south midway through Lot 2. If sold interdependently Lot 4 will benefit from a right of way across the farm drive to Lot 1.
There is a private right of access for the owners of Ty Celyn House and also of Dukes Barn over Lot 1 and Lot 4.
Fixtures and Fittings: Only those items specifically mentioned in these particulars will be included in the sale, the remainder are excluded from the sale, however, may be available by separate negotiation.
Basic Payment Scheme: The land is all registered for Basic Payment Scheme. The Basic Payment Scheme Entitlements are excluded from the sale but may be available for sale by separate negotiation.
Council Tax Bands: The Granary is classified as Band E, The Stables is classified as Band F.
Local Authority: Monmouthshire County Council.
Viewings: Strictly by appointment with the selling agents on set viewing days.
Directions: From the Hardwick roundabout in Abergavenny take the A465 towards Hereford. Proceed along this road for approximately 1 mile then turn right for Skenfrith on the B4521. At the T-junction, Maindiff Court Hospital will be opposite you. Turn left and stay on B4521, passing The Walnut Tree on the left-hand side, until you reach a turning on the right signposted Treadam and Llantilio Crossenny. Take the turning and continue for 0.65 miles. At the T-junction take the right-hand turn continuing for 0.75 miles. The Property will then be on your left and right.
Postcode: NP7 8RL
Brochures
Brochure 1- COUNCIL TAXA payment made to your local authority in order to pay for local services like schools, libraries, and refuse collection. The amount you pay depends on the value of the property.Read more about council Tax in our glossary page.
- Ask agent
- PARKINGDetails of how and where vehicles can be parked, and any associated costs.Read more about parking in our glossary page.
- Yes
- GARDENA property has access to an outdoor space, which could be private or shared.
- Yes
- ACCESSIBILITYHow a property has been adapted to meet the needs of vulnerable or disabled individuals.Read more about accessibility in our glossary page.
- Ask agent
Llanvetherine, Abergavenny
NEAREST STATIONS
Distances are straight line measurements from the centre of the postcode- Abergavenny Station4.5 miles
About the agent
Call Powells for a no obligation Marketing Appraisal of your property. We are an established estate agency and chartered surveying practice specialising in the sale, acquisition, management and valuation of rural property including country & village houses, traditional & modern homes, cottages, smallholdings, equestrian properties, farms, land and development sites. Powells are based in the attractive Welsh Border town of Monmouth, strategically located on the A40, between the M50, M5 & M4,
Notes
Staying secure when looking for property
Ensure you're up to date with our latest advice on how to avoid fraud or scams when looking for property online.
Visit our security centre to find out moreDisclaimer - Property reference S890622. The information displayed about this property comprises a property advertisement. Rightmove.co.uk makes no warranty as to the accuracy or completeness of the advertisement or any linked or associated information, and Rightmove has no control over the content. This property advertisement does not constitute property particulars. The information is provided and maintained by Powells, Monmouth. Please contact the selling agent or developer directly to obtain any information which may be available under the terms of The Energy Performance of Buildings (Certificates and Inspections) (England and Wales) Regulations 2007 or the Home Report if in relation to a residential property in Scotland.
*This is the average speed from the provider with the fastest broadband package available at this postcode. The average speed displayed is based on the download speeds of at least 50% of customers at peak time (8pm to 10pm). Fibre/cable services at the postcode are subject to availability and may differ between properties within a postcode. Speeds can be affected by a range of technical and environmental factors. The speed at the property may be lower than that listed above. You can check the estimated speed and confirm availability to a property prior to purchasing on the broadband provider's website. Providers may increase charges. The information is provided and maintained by Decision Technologies Limited. **This is indicative only and based on a 2-person household with multiple devices and simultaneous usage. Broadband performance is affected by multiple factors including number of occupants and devices, simultaneous usage, router range etc. For more information speak to your broadband provider.
Map data ©OpenStreetMap contributors.
