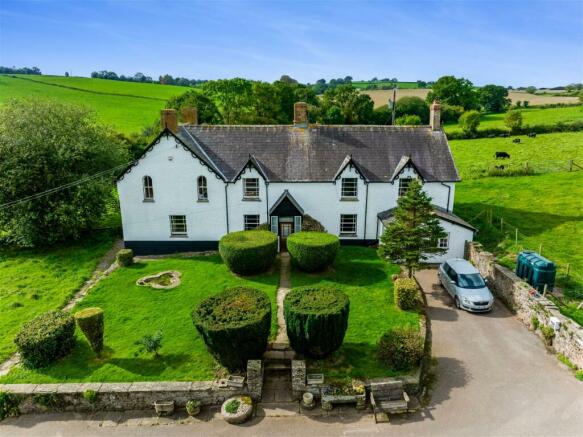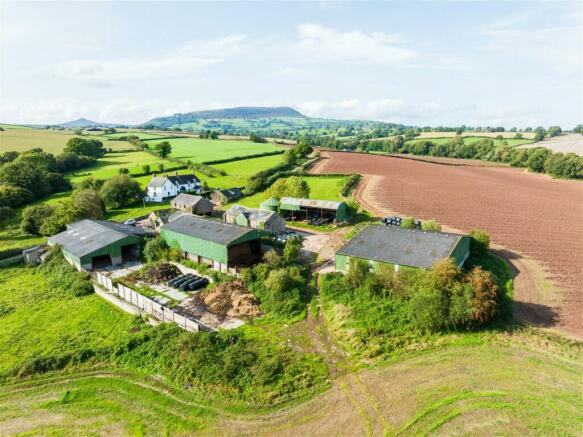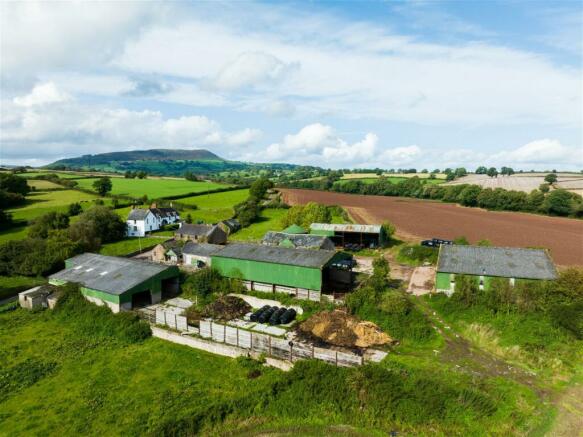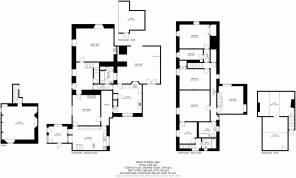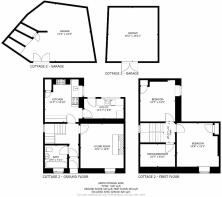Llanvapley, Abergavenny
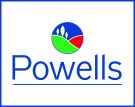
- PROPERTY TYPE
Farm House
- BEDROOMS
5
- BATHROOMS
3
- SIZE
Ask agent
- TENUREDescribes how you own a property. There are different types of tenure - freehold, leasehold, and commonhold.Read more about tenure in our glossary page.
Freehold
Key features
- Superb location in Central Monmouthshire close to the historic Market town of Abergavenny
- Significant, traditional farmhouse
- Exquisite 3-bedroom barn conversion (Let)
- Additional 3-bedroom cottage (Let)
- Agricultural buildings including a grain store, general purpose buildings and cattle housing
- Traditional farm buildings offering significant potential for other uses (STPP)
- Grade II arable land suitable for a wide range of spring & winter crops
- In all approximately 173.09 acres (70.05 hectares)
- Offered For Sale by Private Treaty as a whole
- Note: The current FBT will terminate on 30th September 2024 over circa 150 acres and several buildings. Subject to a holdover agreement.
Description
The Duffryn is extremely well located in the heart of Monmouthshire, within easy reach of the popular market town of Abergavenny. Positioned in a peaceful and private situation, benefitting from the fabulous backdrop of the Skirrid Mountain.
The Duffryn appeals to a range of purchasers including agricultural, investors as well as offering significant appeal within the tourism and leisure industries.
Location & Situation
Duffryn Farm is surrounded by magnificent Monmouthshire countryside positioned just outside the settlement of Llanvapley and within easy reach of Abergavenny. The nearest public houses and first-class eatery's to Duffryn Farm are the renowned Walnut Tree, The Bell at Skenfrith and The Black Bear Inn, Bettws Newydd with the Red Hart forming a local hub within the village of Llanvapley itself. For wine lovers, The Sugarloaf Vineyard is a must as well as The White Castle Vineyard with award winning wines which can be purchased from the Cellar Door and tours of the vineyards and wine tasting sessions can be arranged.
Duffryn Farm is located just 4.5 miles from Abergavenny, a town known as the gateway to Wales and within easy access of the main road links to the A465, A40, A449 and on to the M4/M5 and M50 motorway networks. The cities of Cardiff, Bristol and Hereford are all within an hour's drive and connections to main line trains, reaching London Paddington in approximately 2 hours, can be found at the railway station in Abergavenny just 4.4 miles from the property. Surrounding the town is stunning countryside and there are beautiful walks through the Brecon Beacons National Park and the nearby Monmouthshire and Brecon Canal.
Abergavenny is just 6 miles from the border with England and is a thriving market town with many high street boutique shops and still hosting a weekly indoor market in the town centre. The Angel Hotel in the centre of Abergavenny, just a stone's throw from Abergavenny Castle, offers award winning afternoon teas. The town also has a Waitrose and fantastic primary and secondary schools. Wernddu Golf Club, a scenic undulating parkland course overlooking Abergavenny, is just a short drive away as is the respected Monmouthshire Golf Club at Llanfoist.
Monmouth is located only 11.9 miles from the property and boasts excellent schools including Haberdashers independent boys' and girls' schools, Llangattock School Monmouth with Montessori Nursery, a variety of primary schools and the recently rebuilt state of the art Monmouth Comprehensive School. Monmouth also offers an upmarket traditional shopping street, with boutique shops, Waitrose supermarket, M&S Simply Food, The Savoy Theatre and an extensive range of recreational and leisure facilities. An abundance of tourism and recreational activities exist within Monmouth and the wider region.
Duffryn Farmhouse
Noted within the Abergavenny 100 historical houses, The Duffryn offers a unique opportunity for a purchaser to acquire one of the most recognised and respected farmhouses within the locality. On arriving at the Duffryn and travelling down the farm drive towards the yard you are greeted by the impressive looking Farmhouse. Externally the Duffryn catches the eye with many original features retained, however the farmhouse is not Listed, and sits within a lovely garden space overlooking the traditional buildings and yard space to the front and pasture fields to the rear. The outlook is extremely private.
On arrival into the dwelling via the traditional front door you will step into a lovely and welcoming reception room. To the right hand side is delightful living room, with a wood burning stove installed. This room flows through into the traditional farmhouse kitchen. With fitted units and a Jotul wood burning stove the kitchen provides a warm hub to the farmhouse. With a porch and doorway to the front of the house the kitchen becomes a real focal point within the property. The kitchen has a large walk-in pantry and also stairs to the first floor. Again, moving back to the main entrance hallway, the large dining room provides the most appealing of entertaining spaces, with an exquisite feature fireplace and dual aspect windows over the front and side gardens the dining room certainly offers real appeal within the Duffryn.
Remaining on the ground floor but leading towards the back of the house is a useful cloakroom with a WC, bath and basin. There is access to the cellar and also a rear cartel which could easily provide a second kitchen. Within the rear cartel there is a second wood burning, Jotul Stove, fitted units and access to the rear courtyard. The cellar has access to the courtyard and still has original barrel ramps in situ adding historical appeal.
The first floor provides four, large bedrooms and a smaller single room, which could be utilised as an office space or similar. The first double room has a dual aspect over the gardens and a fireplace. Two further double rooms also provide lovely accommodation with views over the gardens and into the beautiful countryside. The fourth double room benefits from a large dressing room. This dressing room would easily be large enough to provide an additional double room with a separate access to the landing. The final double room, again a large bedroom, has its own stairs to the ground floor. This might lend itself to separate accommodation or dual family living. There is a family bathroom with a WC, basin, bath and bidet.
Outside there is a private courtyard with traditional stone buildings offering a useful space but one which could be utilised as an outdoor entertainment area, catching the evening sun. There is a small bread oven built into one of the buildings.
Additionally, there is a garden potting shed, log store and outdoor WC. The lawns mainly to the front of the house benefit from some feature trees. Planted over 100 years ago they line the entrance to the house and add a point of difference and charm to the front of the house.
The Farmhouse would benefit from some modernisation throughout and with additional attic space, which is 'boarded out' the farmhouse could be rejuvenated to provide an extensive family home, a spectacular guest or holiday house or offer multi-generational or even separate living accommodation (STPP). The Duffryn Farmhouse is full of potential and offers significant appeal to a range of purchasers.
Llan-y-Mynach Barn
At the far end of the farm drive is Llan-Y-Mynach Barn. Llan-Y-Mynach Barn represents a true gem within Duffryn Farm. A traditional barn conversion with a refined feel throughout the Barn is the most wonderful addition to the holding. Presenting fabulous living accommodation within the most private of locations Llan-Y-Mynach Barn is a special place which must be viewed to be appreciated.
Stepping inside there is a useful porch space which leads round into the most appealing kitchen/living area. With large windows and French doors leading out onto the delightful sun terrace but allowing generous amounts of natural light to fill the room. The large kitchen offers a splendid entertaining room alongside offering a delightful charm within the property. Passing back from the kitchen into the porch you will step into what is really the heart of the dwelling. The large open plan living/ dining room which profits from views to two aspects across the drive and over the gardens looking towards the arable fields to the east. A feature fireplace with wood burning stove is positioned within the centre of the room. Naturally breaking the room into two distinct areas. The fireplace adds significant appeal and character to the living area.
Ascending into the first floor there is a lovely landing, with full height windows adding light and character to the first floor. The accommodation presents three double bedrooms, one of which is suited, with a basin, WC, towel rail and shower. The bedrooms all benefit from appealing views across the adjoining farmland and delightful countryside. The family bathroom provides a bath, with shower over, a basin and a WC as well as a towel rail. The finish of the dwelling is exemplary throughout and has been well maintained by the current owners and tenants.
Outside there is a timber frame, double carport/garage space with an additional store room which links to the main dwelling. Subject to the necessary consents this could offer potential to be incorporated within the house.
With a gravel driveway, ample parking areas access to the barn is private and offers significant privacy. Alongside appealing and well nurtured gardens the surroundings of the Barn are truly delightful. The garden is mainly laid to lawn but with additional flower beds, shrubs and beautiful views providing a peaceful and relaxing area for occupiers to enjoy and appreciate the seclusion and tranquil situation that Llan-Y-Mynach Barn offers.
The Barn is currently let under a Periodic Converted Contract. The current tenants have maintained the property as if it was their own and have lived at the property for a number of years.
Duffryn Cottage
Duffryn Cottage is situated in an elevated position, again accessed via the main farm drive and benefits from spectacular views towards the Skirrid Mountain. Positioned just off the drive with plenty of space for parking as well as a secure and private mature garden the Cottage is a great addition to the farm and again benefits from a private situation.
Internally the dwelling is generally entered via the rear porch which leads into the kitchen. The rear porch provides a useful space for storing coats or for kicking off muddy boots after a countryside walk. The kitchen, with an oil-fired Rayburn offers character and warmth on arrival into the Cottage. With additional fitted units and an electric hob the kitchen offers a lovely space for preparing meals and enjoying the views over the farm. Moving into the house, a small hallway, which leads to the original front door, offers an appealing living room to the left hand side with a wood burner and views over the garden. Across the hallway is the family bathroom with a WC, bath with shower over and a basin.
On the first floor the accommodation profits from three bedrooms, all accessed from the landing. The first bedroom, a large double room with built in wardrobe space and fabulous views over the countryside which are only improved by the elevated position of the Cottage. The second bedroom, again a large double room also benefits from built in storage space. The final bedroom, a smaller room which might be more suited to use as a children's room or single bedroom is currently used as a home working office.
Externally the dwelling has lovely lawns surrounding the house with an additional barbeque area where the views of the mountains and towards the National Park can really be appreciated. There are mature hedges surrounding much of the garden adding privacy to the Cottage but also a haven for wildlife with nature truly on the doorstep.
Much like Llan-Y-Mynach Barn the current tenants in the Cottage have been resident for a number of years which is testament to the location of these let properties as well as the peaceful, yet accessible location.
Traditional and Agricultural Buildings
The traditional buildings, located throughout the main farmyard offer significant potential for a range of uses. The first building, opposite the house, comprises of two open fronted stone bays with adjoining stables. There is a hay loft above. The second traditional building, with double steel doors to the ground floor, currently provides good workshop and storage space. Being an old hay wain with a granary above the building is certainly one which catches the eye within the yard. Adjoining this barn is an old feed store which continues through to the original milking parlour. The old parlour has been filled in with a concrete floor providing a useful space which again lends itself to a variety of other uses (STPP).
The main traditional building, situated more centrally within the yard area is in a poorer condition. However, the roof and walls are standing and previously planning was granted for conversion to a dwelling under application number DC/2006/00962. This was not implemented and therefore has now expired. The barn offers a remarkable opportunity to be developed (STPP) and lends itself to a range of uses within the estate.
The agricultural buildings comprise a useful range of buildings which are outlined below;
* Grain store with machinery access doors to the front over a concrete floor. The building is generally in a sound condition and provides good storage for grain and machinery.
* A large open sided, 5-bay, fodder store provides a good space for hay/straw storage. With high eaves.
* 4-bay Dutch barn with lean-to on rear. Used for general storage for machinery etc.
* Cattle housing. With a central feed passage the 6-bay building provides loose housing for cattle with an additional bay on the rear.
* Grain silo over a concrete pad.
There is a useful cattle handling system which was erected by the vendor. Although of a timber construction this system allows for safe handling of livestock and is located within easy access of the main farm drive.
The buildings are well suited to the size of the holding and especially the traditional buildings offer suitability to a range of uses within the farm, the estate or within diversified uses.
The Duffryn is offered with no overage or clawback provision in relation to any aspect of the estate.
Farmland
The farmland at The Duffryn has been farmed to a high standard by the current owner as well as the tenants. Comprising of mainly arable land which is well suited to a range of winter and spring cereal cropping. Generally the land has been used to grow a range of cereal crops and maize producing high yields and crops of good quality. The land is well fenced and has mature hedges to many of the field boundaries providing biodiversity appeal and shelter. There are two small brooks which flow though the farm and form some of the boundaries. Alongside these water courses are mature broad-leaf trees and hedgerows adding biodiversity appeal and shelter as well as a useful natural water supply.
The permanent grassland on the holding has been utilised by the vendor to support a well know and nationally respected herd of Pedigree Dexter Cattle. Notably the vendor bred the first Dexter cow to be classified as 'excellent' and the herd is well known nationally and internationally having exported cattle to Europe on a number of occasions.
Water is connected to the majority of field parcels.
The soil is generally freely draining and loamy in structure. It is classified as Grade II, being good quality agricultural land much of which is gently sloping but easily workable.
A farm track bisects the holding providing excellent access to the field parcels but also to the two let dwellings. Although the track continues towards a third party holding there is no right of access granted to this third party for use of the trackway to access the Duffryns' driveway and then to the public highway. The Duffryn has a right over this track through the adjoining farm, although rarely used.
The current tenants have farmed the land to a good standard which has helped to support their dairy enterprise, which locally, is well respected and has recently won several local farming awards complimenting their stockmanship.
Notice to Quit has been served upon the agricultural tenants with vacant possession available at the 30th September 2024, subject to a holdover agreement which will be put in place to allow for the harvesting of any crops sown as well as storage of grain and fodder within the agricultural buildings. The use of the buildings will be dependent upon the time of year that completion might take place and for a period to be agreed. Details of this are to be discussed with the selling agent and the tenants as well as the prospective purchaser.
In all Duffryn Farm extends in total to approximately 173.09 acres (70.05 hectares).
Key Information
Services: Private water (spring), private drainage (septic tanks) and mains electricity serve the Properties with oil fired central heating systems serving the dwellings. Interested parties should satisfy themselves upon the availability and connection of all/further services and utilities and rely upon their own enquiries.
Tenure: Freehold Subject to Tenancies.
Rental Income: Please contact the selling agent for more information.
Holdover: A holdover clause shall be agreed by the purchaser to allow for the harvesting of any sown crops, including maize.
Council Tax:
Duffryn Farmhouse - Band G
Llanymynach Barn - Band H
Duffryn Cottage - Band A
Energy Performance Certificates (EPC):
Duffryn Farmhouse - G
Llan-Y-Mynach Barn - E
Duffryn Cottage - E
Sale Method: Private Treaty.
Basic Payment Scheme: There are no Basic Payment Scheme Entitlements included within the sale.
Local Planning Authority: Monmouthshire County Council.
VAT: It is understood that VAT will not be chargeable on the sale price.
Wayleaves, Easements & Rights of Way: The property is offered with all existing wayleaves, easements, public and private rights of way, and any other such rights, whether these are specifically referred to in these particulars or not. Several Public Rights of Way (footpaths) cross the property. We are not aware of any third-party Rights of Way.
Directions: Follow the B4233 from Abergavenny for approximately 4.5 miles. The farm drive will be located on the left-hand side. From Monmouth follow the B4233 for approximately 11 miles. Pass through the village of Llanvapley. Continue for approximately 500 yards. The farm drive will be located on your right-hand side. Continue down the drive and you will arrive at Duffryn Farmhouse.
Postcode: NP7 8SF What3Words: ///correct.satin.cities
Viewings: Strictly by appointment with the selling agents. As the property comprises of traditional buildings, applicants viewing must exercise extreme care. All parties view at their own risk and no liability is accepted by the vendor or selling agents who have acted reasonably in seeking to
clear the buildings, provide safe access and ensure viewings are as safe as possible.
Further Information: For further information please contact Edward Fletcher BSc (Hons) MSc MRICS FAAV or David Powell BSc (Hons) MSc MRICS FAAV on or email edward.
Brochures
Brochure 1- COUNCIL TAXA payment made to your local authority in order to pay for local services like schools, libraries, and refuse collection. The amount you pay depends on the value of the property.Read more about council Tax in our glossary page.
- Ask agent
- PARKINGDetails of how and where vehicles can be parked, and any associated costs.Read more about parking in our glossary page.
- Yes
- GARDENA property has access to an outdoor space, which could be private or shared.
- Yes
- ACCESSIBILITYHow a property has been adapted to meet the needs of vulnerable or disabled individuals.Read more about accessibility in our glossary page.
- Ask agent
Llanvapley, Abergavenny
NEAREST STATIONS
Distances are straight line measurements from the centre of the postcode- Abergavenny Station3.4 miles
About the agent
Call Powells for a no obligation Marketing Appraisal of your property. We are an established estate agency and chartered surveying practice specialising in the sale, acquisition, management and valuation of rural property including country & village houses, traditional & modern homes, cottages, smallholdings, equestrian properties, farms, land and development sites. Powells are based in the attractive Welsh Border town of Monmouth, strategically located on the A40, between the M50, M5 & M4,
Notes
Staying secure when looking for property
Ensure you're up to date with our latest advice on how to avoid fraud or scams when looking for property online.
Visit our security centre to find out moreDisclaimer - Property reference S890594. The information displayed about this property comprises a property advertisement. Rightmove.co.uk makes no warranty as to the accuracy or completeness of the advertisement or any linked or associated information, and Rightmove has no control over the content. This property advertisement does not constitute property particulars. The information is provided and maintained by Powells, Monmouth. Please contact the selling agent or developer directly to obtain any information which may be available under the terms of The Energy Performance of Buildings (Certificates and Inspections) (England and Wales) Regulations 2007 or the Home Report if in relation to a residential property in Scotland.
*This is the average speed from the provider with the fastest broadband package available at this postcode. The average speed displayed is based on the download speeds of at least 50% of customers at peak time (8pm to 10pm). Fibre/cable services at the postcode are subject to availability and may differ between properties within a postcode. Speeds can be affected by a range of technical and environmental factors. The speed at the property may be lower than that listed above. You can check the estimated speed and confirm availability to a property prior to purchasing on the broadband provider's website. Providers may increase charges. The information is provided and maintained by Decision Technologies Limited. **This is indicative only and based on a 2-person household with multiple devices and simultaneous usage. Broadband performance is affected by multiple factors including number of occupants and devices, simultaneous usage, router range etc. For more information speak to your broadband provider.
Map data ©OpenStreetMap contributors.
