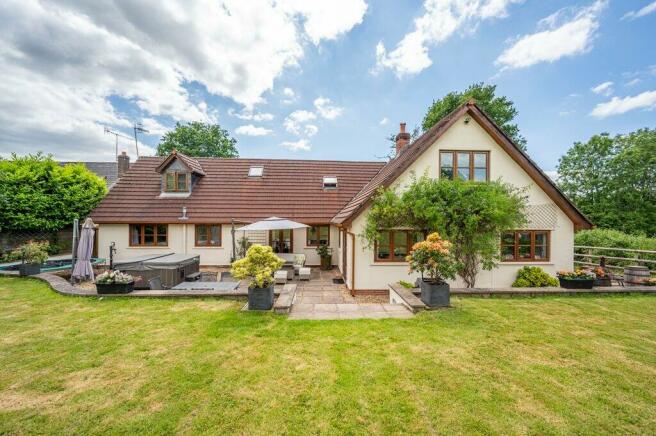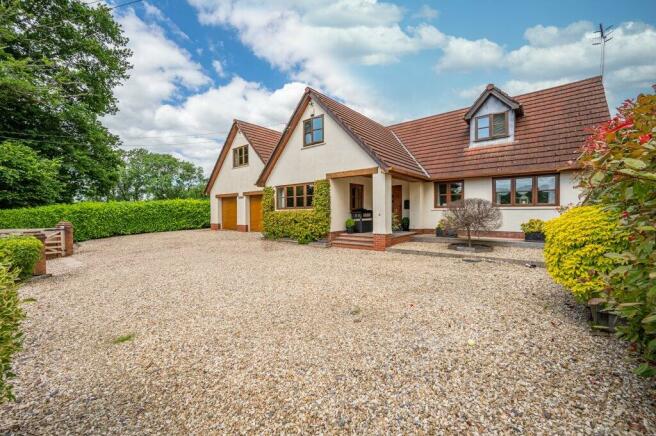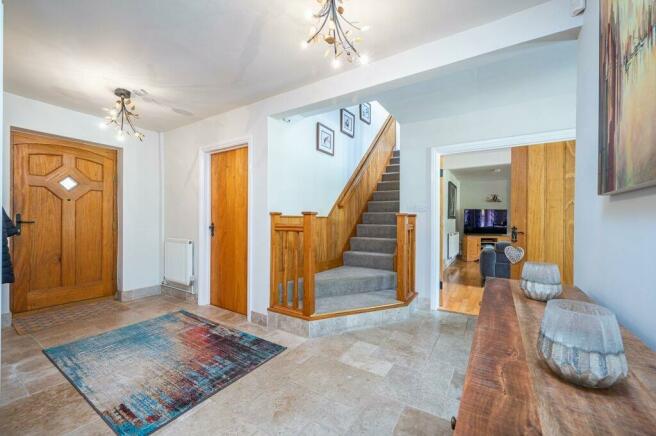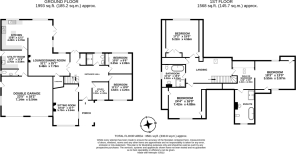Wern Lane, Glascoed, Pontypool
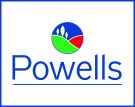
- PROPERTY TYPE
Detached
- BEDROOMS
5
- BATHROOMS
3
- SIZE
3,561 sq ft
331 sq m
- TENUREDescribes how you own a property. There are different types of tenure - freehold, leasehold, and commonhold.Read more about tenure in our glossary page.
Freehold
Key features
- Two ground floor bedrooms and three first floor bedrooms
- A ground floor study for those who need to work from home
- Principal bedroom suite with dressing area and en-suite
- Kitchen, dining and family room with wood burning stove
- Superb, colourful, established gardens to the front and rear
- Delightful views to the front and rear aspect
- Gardens and grounds measuring approximately 0.3 of an acre
- Double garage with electric doors
- Ample off-road parking
- EPC Rating: D
Description
The Property
High Trees is beautifully presented inside and out, it is surrounded by its own gardens and grounds measuring approximately a third of an acre. The property boasts the finest of fixtures and fittings such as hardwood windows, slate and solid wood flooring, Mandarin Stone tiles and handcrafted wood work. It truly feels as though no expense has been spared when creating this family home.
Step inside the impressive entrance hall with Mandarin stone floor tiles. There is a cloaks cupboard for storing shoes and coats. French doors open out to the garden.
Various door lead off to the ground floor rooms.
The study can be found to the right of the entrance hall, it is ideal for working from home and has a window to the front aspect.
To the left of the entrance hall is a sitting room with parquet flooring, dual aspect windows overlooking the front garden and a faux fireplace.
Double doors open into a magnificent open-plan kitchen, dining and family room. The kitchen was supplied by Cymru Kitchens and comprises of a range of base and wall units with hardwood doors, a central island and a dresser. There is space for a range style cooker, an integral wine rack and plate rack and a Belfast sink under the window overlooking the rear garden. Either side of the Belfast sink are Granite worksurfaces. Integral appliances include an under counter fridge and freezer and dishwasher. Slate flooring in the kitchen continues into the dining area. The dining area has space for a family sized table in front of French doors opening out to the patio and al-fresco dining area. The family area has solid wood flooring and a superb fireplace with a wood burning stove on a slate hearth. Above the fireplace is a beautiful hand carved mantel.
In addition to the kitchen is a utility room with a range of base units. There is space for a washing machine, tumble dryer and an American fridge freezer. A Belfast sink is perfectly placed under the window overlooking the side garden. Next to the utility room is a cloakroom with w.c and wash hand basin.
There are two bedrooms and a shower room on the ground floor. Both bedrooms are of a good size with one have fitted wardrobes and a view across the rear garden and the other having a view of the front aspect.
The ground floor shower room was refurbished in April 2022 and comprises of a walk-in shower with waterfall and hand-held showers, a w.c and 'floating' wash hand basin.
The staircase with wall panelling leads up to the first floor landing. The landing is extremely spacious and lends itself to being used as an open study area or perhaps a library area. Velux windows allow light to flood in. There are three spacious double bedrooms on the first floor, including the sumptuous principal bedroom suite.
Step through into the principal suite. It comprises of a bedroom with windows to the front and rear aspects and plenty of storage behind the eaves. The dressing area has fitted wardrobes and space for a dressing table. The sumptuous en-suite bathroom has solid wood flooring, a white suite including a bath with shower attachments, a wash and basin with shelf below, a w.c and a double shower cubicle with a new shower fitted in late 2021.
The two further bedrooms are both very spacious and each has either a view of the front or rear aspect. The larger of the rooms has fitted wardrobes.
Between the two bedrooms is a family bathroom comprising of a bath with shower attachment, separate shower cubicle, w.c and wash hand basin.
Outside
The property is located towards the front of its plot and has a gravelled parking area with pretty flower borders, large enough to accommodate many vehicles. This leads to a double garage.
Two electric roller doors open to reveal the garage. Inside it houses the oil fired boiler and a hot water cylinder. There are an abundance of electrical sockets as it is currently used as a workshop. A window at the side allows light in and a pedestrian door allows for access at the side.
The rear garden can be accessed at both sides of the property via a patio and entertaining area that wraps around the property. There is space for a hot tub, garden furniture on the patio and plenty of space for al-fresco dining. Steps lead up to the lawn. A beautiful flowering shrub grows up the rear of the property. The lawn is surrounded by some fencing and hedges, mature trees include apple and Japanese Maple.
Key Information
Services: Mains water and electricity, oil fired central heating and sewage treatment plant.
Agents Note: The hot tub is not included in the sale.
Tenure: Freehold
Wayleaves, Easements and Rights of Way: The property is offered with all existing wayleaves, easements and all public and private rights of way and other such rights, whether these are specifically referred to in these particulars or not.
Fixtures and Fittings: Only those items specifically mentioned in these particulars will be included in the sale, the remainder are excluded from the sale, however, may be available by separate negotiation.
Council Tax Band: H
Local Authority: Monmouthshire County Council.
Viewings: Strictly by appointment with the selling agents
Brochures
Brochure 1- COUNCIL TAXA payment made to your local authority in order to pay for local services like schools, libraries, and refuse collection. The amount you pay depends on the value of the property.Read more about council Tax in our glossary page.
- Band: H
- PARKINGDetails of how and where vehicles can be parked, and any associated costs.Read more about parking in our glossary page.
- Yes
- GARDENA property has access to an outdoor space, which could be private or shared.
- Yes
- ACCESSIBILITYHow a property has been adapted to meet the needs of vulnerable or disabled individuals.Read more about accessibility in our glossary page.
- Ask agent
Wern Lane, Glascoed, Pontypool
NEAREST STATIONS
Distances are straight line measurements from the centre of the postcode- Pontypool & New Inn Station2.1 miles
- Cwmbran Station4.3 miles
About the agent
Call Powells for a no obligation Marketing Appraisal of your property. We are an established estate agency and chartered surveying practice specialising in the sale, acquisition, management and valuation of rural property including country & village houses, traditional & modern homes, cottages, smallholdings, equestrian properties, farms, land and development sites. Powells are based in the attractive Welsh Border town of Monmouth, strategically located on the A40, between the M50, M5 & M4,
Notes
Staying secure when looking for property
Ensure you're up to date with our latest advice on how to avoid fraud or scams when looking for property online.
Visit our security centre to find out moreDisclaimer - Property reference S890555. The information displayed about this property comprises a property advertisement. Rightmove.co.uk makes no warranty as to the accuracy or completeness of the advertisement or any linked or associated information, and Rightmove has no control over the content. This property advertisement does not constitute property particulars. The information is provided and maintained by Powells, Monmouth. Please contact the selling agent or developer directly to obtain any information which may be available under the terms of The Energy Performance of Buildings (Certificates and Inspections) (England and Wales) Regulations 2007 or the Home Report if in relation to a residential property in Scotland.
*This is the average speed from the provider with the fastest broadband package available at this postcode. The average speed displayed is based on the download speeds of at least 50% of customers at peak time (8pm to 10pm). Fibre/cable services at the postcode are subject to availability and may differ between properties within a postcode. Speeds can be affected by a range of technical and environmental factors. The speed at the property may be lower than that listed above. You can check the estimated speed and confirm availability to a property prior to purchasing on the broadband provider's website. Providers may increase charges. The information is provided and maintained by Decision Technologies Limited. **This is indicative only and based on a 2-person household with multiple devices and simultaneous usage. Broadband performance is affected by multiple factors including number of occupants and devices, simultaneous usage, router range etc. For more information speak to your broadband provider.
Map data ©OpenStreetMap contributors.
