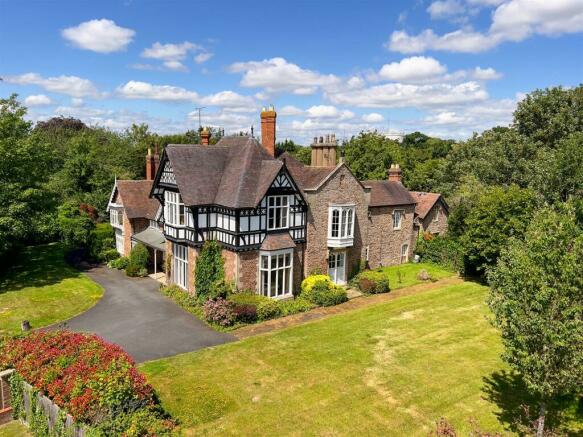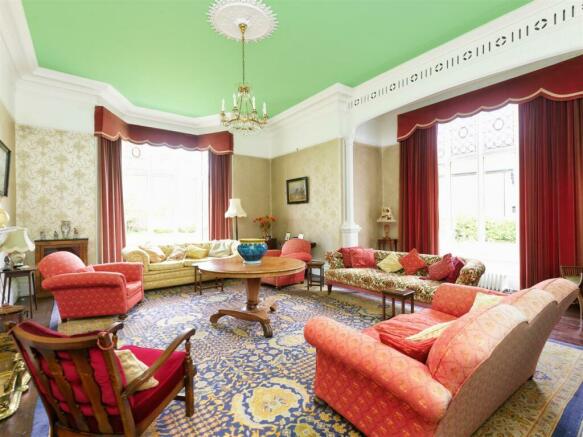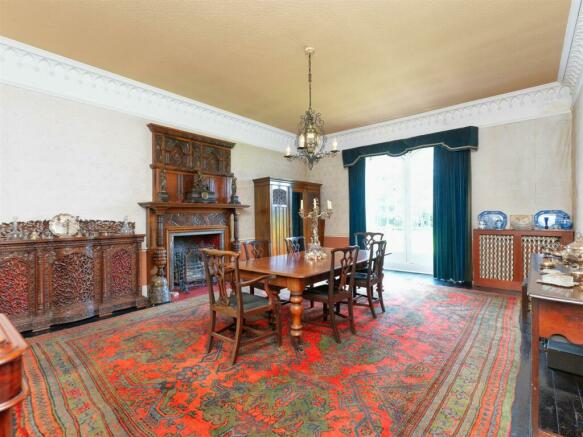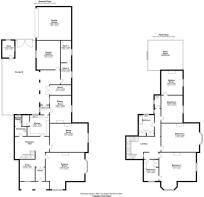
The Mount, Shrewsbury

- PROPERTY TYPE
House
- BEDROOMS
4
- BATHROOMS
2
- SIZE
5,274 sq ft
490 sq m
- TENUREDescribes how you own a property. There are different types of tenure - freehold, leasehold, and commonhold.Read more about tenure in our glossary page.
Freehold
Key features
- Stunning period home
- Beautiful character features
- Elegant reception rooms
- Requires modernisation/improvement throughout
- Outbuildings with potential for conversion
- Attractive gardens
Description
Directions - From Shrewsbury town centre proceed over the Welsh Bridge taking the second exit heading up the Mount. On arrival at the traffic lights bear right and get into the right hand lane turning right again at the next set of traffic lights. Proceed round to the right on the slip road and follow the drive round to the property. It should be noted that there is additional driveway parking and a double garage positioned to the rear.
Situation - The property is beautifully positioned towards the north western outskirts of the town at the top of the Mount. Within easy reach are a range of amenities including schools and shops, together with the Royal Shrewsbury Hospital. The property is in the catchment area of many popular schools including Woodfield Primary, St Georges Junior and the Priory and Meole Brace School Academy. The well known Shrewsbury School with St Winifreds Convent are also within easy access. The town centre offers a superb range of amenities and facilities including a diverse range of shops, restaurants and the popular Theatre Severn. Commuters will be pleased to note that access can be gained via the A5 linking through to the M54 motorway and onwards to Telford. There is a rail service available in the town centre.
Description - The property is believed to have originally been built as cottages in the 16th century. 1 Shelton Oak Priory was converted into a large country house in the 1700s with further extensions and additions during the 1800s. The property's name is taken after the 'Shelton Oak', which stood in the grounds and was approximately a thousand years old when it fell in the 1940s. It is rumoured that Mad Jack Mytton is said to have kept a bear in its hollow trunk in the 1830s. The current family have owned the property since 1934 and informally divided it into two in the 1950s, then more formally in 1987 when number 2 was sold. This beautiful period residence contains a wealth of charm and original features which will no doubt spark great market interest.
Leading off the porch is a central reception hall with snug area and elegant staircase rising to the first floor. There are two main impressive reception rooms, both of which have tall ceilings, are naturally well lit with bay or tall windows and classic fireplaces. There is a useful cloaks/shower room and the kitchen is positioned to the rear of the property and has a walk-in pantry and overlooks the courtyard. Off the kitchen is a rear porch which leads to the living room and has a lovely outlook over the gardens. A rear access door then leads out to the courtyard and range of outbuildings. On the first floor, there are four bedrooms - most benefitting from a lovely outlook over the gardens and served by the family bathroom and ground floor shower room. It should be noted that there is a hobbies room accessed off bedroom 3 which could be utilised as an additional bedroom, following alterations.
It should be noted that the current owners have made a pre-application to convert the outbuildings, agreed in principle by Shropshire Council (see Agents Note for further information).
Outside, the property is approached over a tarmacadam driveway which offers parking to the front. There is an additional brick paved parking area to the rear of the property with space for further vehicles and leads to the double garage.
The gardens are a beautiful feature and comprise immaculately maintained lawns with a variety of deeply stocked and established shrubbery beds and borders containing specimen shrubs, plants and numerous mature trees. Towards the rear is a small wooded area and summer house having a lovely position to appreciate the attractive architecture and design of the property. Immediately adjacent to the rear of the house is the gated courtyard which gives access to the range of outbuildings and cellar.
Accommodation - Pillared entrance with flagged base and panelled original entrance door with leaded stained glass arched window and stone casement over section.
Entrance Vestibule - With flagged stone floor, dado rail and twin panelled stained glass and leaded original doors leading through to:
Reception Hall - Ceiling cornice, dado rail and arched display recesses.
Snug - Seating area. Feature staircase rising to first floor accommodation and a galleried landing. Doors to:
Drawing Room - With exposed original boarded floor. Ceiling rose, picture rail, stunning period cornicing, two tall deep windows with original leaded and stained glass panels. Fireplace with tiled hearth, inset tiles, cast iron grate and ornate marble surround and mantle.
Dining Room - With ceiling cornice, picture rail, feature fireplace with tiled hearth, cast iron grate and delightful carved wooden decorative surround. Built in storage cupboard. Twin glazed doors leading out and overlooking the lovely gardens.
Breakfast Kitchen - With tiled floor and providing a range of eye and base level cupboards and drawers with solid wood work surface over. Stainless steel sink unit with twin drainer and storage cupboards and drawers under. Tiled splash. Space for fridge freezer. Space and connection for dual fuel gas/electric cooker. Pantry with fitted shelving and housing the Worcester gas fired central heating boiler.
Rear Hall - With tiled floor. Part glazed door to rear courtyard and door to:
Sitting Room - With parquet flooring, brick and tiled fireplace, fitted recess shelving, attractive aspect over gardens.
Shower Room/Wc - With low level WC, wall mounted wash hand basin, walk-in shower with wall mounted electric shower unit and majority tiled walls.
First Floor Landing - With ceiling cornice. Giving access to split level rooms. Dado rail. Access to loft space. Doors to:
Bedroom 1 - A beautiful room with picture rail, original fireplace with tiled hearth, cast iron grate, inset tiles and marble surround. Picture rail. Tall bay part leaded windows with lovely outlook over roof tops towards the Wrekin.
Bedroom 4 - With picture rail and fitted wardrobe. Fireplace with cast iron grate and inset tiles with marble surround.
Bedroom 2 - With ceiling cornice. Fireplace with tiled hearth, inset tiles, cast iron grate and marble surround and mantle. Pedestal wash hand basin. Walk-in bay window with lovely outlook over gardens.
Bedroom 3 - Ceiling cornice. Exposed boarded flooring. Door to:
Hobbies Room - With fireplace.
Bathroom - Providing a white suite comprising pedestal wash hand basin, panelled bath with feeder shower attachment. Part tiled walls. Wall mounted heated towel rail. Built in airing cupboard with slatted shelving and storage over. Additional built in double storage cupboard with hanging rail and overhead cupboard. Wall mounted electric warm air heater.
Separate Wc - With low level WC. Warm air electric heater.
Outside - The property is approached over a sweeping tarmacadam driveway providing parking for numerous vehicles. There is additional parking to the rear, which is located in front of the double garage.
Double Garage - With metal up and over entrance door, power and light points.
The Gardens - The front gardens offer beautifully maintained lawns with floral borders. The majority can be found to the side and comprise further large lawns flanked by abundantly stocked and well established shrubbery beds and borders containing a variety of specimen shrubs, plants and trees. Summer house with sun terrace seating area. A pathway then extends down the side of the property flanked by further borders and this meanders down to a small wooded wild garden and the double garaging. The rear drive is part tarmacadam and brick paved with space for a number of vehicles. Immediately adjacent to the rear of the house is a useful gated courtyard which also gives access to a cellar and a range of outbuildings.
Outbuildings - The outbuildings comprise as follows: Store 1 - with twin timber panelled part glazed entrance doors, Store 2 - with brick floor. Store 3.
Former Stables - 5.3 x 4.1 (17'4" x 13'5") - With brick floor and loft area over.
Cellar - Comprises of four chambers with part barrelled ceiling.
General Remarks -
Agents Note - (1) The current owners have had an Agreement in Principle from Shropshire Council for conversion of the attached outbuildings to either extend the existing living space to include, a self contained Annexe or to create a new separate dwelling. Planning Reference: PREAPP/23/00375.
(2) It should be noted that 1 Shelton Oak Priory is subject to a flying freehold with the adjoining property. The flying freehold is positioned over the snug area, shower room and kitchen larder.
Fixtures And Fittings - Only those items described in these particulars are included in the sale.
Services - Mains water, electricity, gas and drainage are understood to be connected. None of these services have been tested.
Tenure - Freehold. Purchasers must confirm via their solicitor.
Council Tax - The property is currently showing as Council Tax Band F. Please confirm the council tax details via Shropshire Council on or visit
Viewings - Halls, 2 Barker Street, Shrewsbury, Shropshire SY1 1QJ. Tel: . Email:
Brochures
The Mount, ShrewsburyBrochure- COUNCIL TAXA payment made to your local authority in order to pay for local services like schools, libraries, and refuse collection. The amount you pay depends on the value of the property.Read more about council Tax in our glossary page.
- Ask agent
- PARKINGDetails of how and where vehicles can be parked, and any associated costs.Read more about parking in our glossary page.
- Yes
- GARDENA property has access to an outdoor space, which could be private or shared.
- Yes
- ACCESSIBILITYHow a property has been adapted to meet the needs of vulnerable or disabled individuals.Read more about accessibility in our glossary page.
- Ask agent
The Mount, Shrewsbury
NEAREST STATIONS
Distances are straight line measurements from the centre of the postcode- Shrewsbury Station1.7 miles
About the agent
Halls are one of the oldest and most respected independent firms of Estate Agents, Chartered Surveyors, Auctioneers and Valuers with offices covering Shropshire, Worcestershire, Mid-Wales, the West Midlands and neighbouring counties, and are ISO 9000 fully accredited.
Industry affiliations




Notes
Staying secure when looking for property
Ensure you're up to date with our latest advice on how to avoid fraud or scams when looking for property online.
Visit our security centre to find out moreDisclaimer - Property reference 32463217. The information displayed about this property comprises a property advertisement. Rightmove.co.uk makes no warranty as to the accuracy or completeness of the advertisement or any linked or associated information, and Rightmove has no control over the content. This property advertisement does not constitute property particulars. The information is provided and maintained by Halls Estate Agents, Shrewsbury. Please contact the selling agent or developer directly to obtain any information which may be available under the terms of The Energy Performance of Buildings (Certificates and Inspections) (England and Wales) Regulations 2007 or the Home Report if in relation to a residential property in Scotland.
*This is the average speed from the provider with the fastest broadband package available at this postcode. The average speed displayed is based on the download speeds of at least 50% of customers at peak time (8pm to 10pm). Fibre/cable services at the postcode are subject to availability and may differ between properties within a postcode. Speeds can be affected by a range of technical and environmental factors. The speed at the property may be lower than that listed above. You can check the estimated speed and confirm availability to a property prior to purchasing on the broadband provider's website. Providers may increase charges. The information is provided and maintained by Decision Technologies Limited. **This is indicative only and based on a 2-person household with multiple devices and simultaneous usage. Broadband performance is affected by multiple factors including number of occupants and devices, simultaneous usage, router range etc. For more information speak to your broadband provider.
Map data ©OpenStreetMap contributors.





