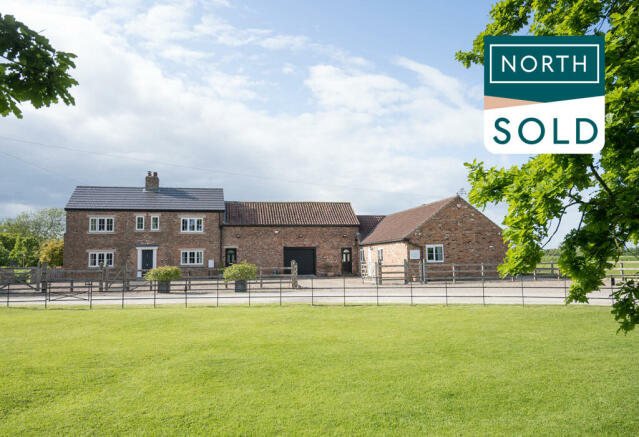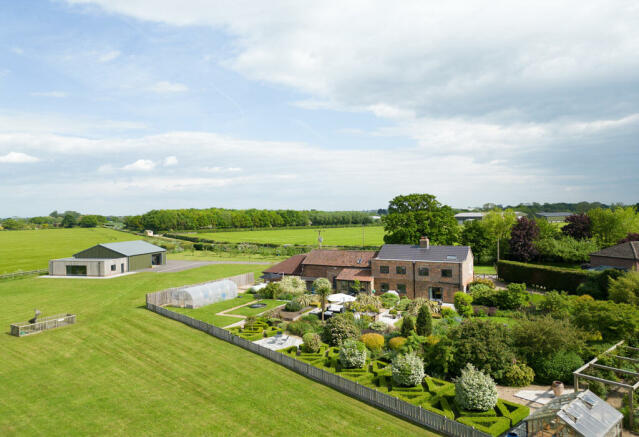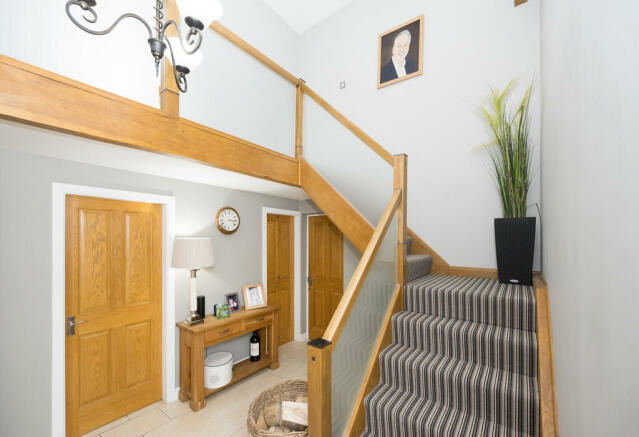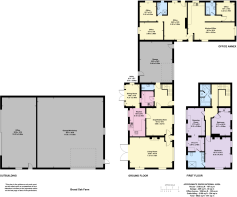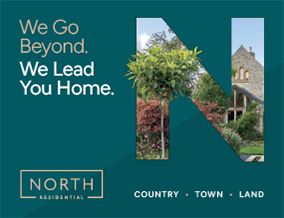
Tockwith, York

- PROPERTY TYPE
Detached
- BEDROOMS
4
- BATHROOMS
2
- SIZE
Ask agent
- TENUREDescribes how you own a property. There are different types of tenure - freehold, leasehold, and commonhold.Read more about tenure in our glossary page.
Freehold
Key features
- Interesting package
- Immaculate farmhouse plus attached office/annex
- Planning permission to extend and potentially split into 2 dwellings
- 3 acres
- Excellent modern mixed-use outbuilding
- Stunning formal gardens
- Distant views
- Convenient semi-rural location
Description
The accommodation in the main house, with smart home technology, is finished to the highest standards throughout and briefly comprises a welcoming reception hall with oak and glazed staircase and oak internal doors leading to a fully fitted utility room, downstairs cloakroom with w/c and wash basin, and a snug/reading room There is an impressive triple aspect living room with a feature brick chimney breast with oak mantle and stone hearth housing a wood burning stove this generous reception room also has direct access to the stunning formal rear gardens. The kitchen has a range of oak shaker style cabinetry, granite work surfaces, integrated appliances, and far-reaching views.
A dining room directly off the kitchen with French doors out the rear gardens completes the ground floor accommodation. There is live planning permission in place to extend the back of the house to create a larger kitchen space as well as permission to create two separate residential dwellings from the existing house and attached garaging and office building.
Upstairs, the current layout utilises the space to create an incredible principal suite with a large dual aspect bedroom with exposed oak beams and wood burning stove, luxurious en suite shower room and fully fitted dressing room with views. In addition, there is a further double bedroom which is serviced by a house bathroom with separate bath and shower. This excellent first floor could easily be reconfigured to offer 3-4 bedrooms and 2 bath/shower rooms if necessary.
A large double height garage/workshop space is attached to the house with access from the reception hall as well as via pedestrian doors to both the front and rear, plus a large roller shutter from the front parking area and driveway. This generous building is ideal for its current use but would also lend itself well to being converted to further living space.
At the far end of the garaging is an attached single storey building which has previously been used as a light commercial office/annex to the main house. This versatile building offers over 1,000 square feet of lateral space comprising a number of separate rooms (potential bedrooms) including a kitchen area and two bath/shower rooms. The current planning permission which is in place for extending the main house plus this building, also includes a change of use to residential.
Outside
Broad Oak Farm occupies an idyllic setting with a sweeping in and out drive leading to a sizable parking area to the front of the house. The generous gardens and grounds extend to approximately 3 acres in total with a particular feature being the stunning formal gardens to the rear of the property. Various paved seating areas cleverly surrounded by established planting and immaculate lawns with uninterrupted views create a perfect environment to spend time outside entertaining and alfresco dining with friends and family. A well-kept parterre garden area forms a boundary with the grass/paddock land beyond which wraps around the property to two sides and houses a superb newly constructed outbuilding. This impressive, detached building, currently used for garaging, storage and a workshop, has a generous mezzanine floor and an adjacent office area with stunning views framed by two large sliding doors out to a paved terrace. This mixed-use building also benefits from a three-phase electrical supply.
Location
Broad Oak Farm occupies an idyllic semi-rural position just outside the ever-popular village of Tockwith. The property enjoys panoramic views across unspoilt open countryside but is within easy reach of local amenities and transport links ideal for those who want to live in the countryside without being too remote. The nearby village of Tockwith, an easy commute away from the city of York, boasts many daily amenities including a village shop and post office, church, hairdressers, doctors surgery, two pubs and a highly regarded nursery and primary school. A short drive to the west will take you to the A1(M) motorway and the market town of Wetherby for a wider range of amenities. There is also a first-class railway service on the main Leeds to York line at nearby Cattal station which provides a direct service to Harrogate. From York, London Kings Cross can be reached from 1hr 46 mins. The acclaimed York independent day and boarding schools, St Peter's School ; Queen Ethelburga's College are within easy reach by train and car.
Council tax band: G
- COUNCIL TAXA payment made to your local authority in order to pay for local services like schools, libraries, and refuse collection. The amount you pay depends on the value of the property.Read more about council Tax in our glossary page.
- Band: G
- PARKINGDetails of how and where vehicles can be parked, and any associated costs.Read more about parking in our glossary page.
- Garage,Driveway,Off street
- GARDENA property has access to an outdoor space, which could be private or shared.
- Private garden
- ACCESSIBILITYHow a property has been adapted to meet the needs of vulnerable or disabled individuals.Read more about accessibility in our glossary page.
- Ask agent
Tockwith, York
NEAREST STATIONS
Distances are straight line measurements from the centre of the postcode- Cattal Station1.9 miles
- Hammerton Station2.5 miles
About the agent
North Residential
The leading estate agent in the North of England with their primary office located in Harrogate - following the successful rebrand from Knight Frank we are now able to fully foucus on the Yorkshire region.
North Residential does things differently - we are more than an estate agent.
Selling is our specialty.
We know it is one of the most significant sales you will ever have to deal with and we understand it is a
Notes
Staying secure when looking for property
Ensure you're up to date with our latest advice on how to avoid fraud or scams when looking for property online.
Visit our security centre to find out moreDisclaimer - Property reference 870. The information displayed about this property comprises a property advertisement. Rightmove.co.uk makes no warranty as to the accuracy or completeness of the advertisement or any linked or associated information, and Rightmove has no control over the content. This property advertisement does not constitute property particulars. The information is provided and maintained by North Residential, Harrogate. Please contact the selling agent or developer directly to obtain any information which may be available under the terms of The Energy Performance of Buildings (Certificates and Inspections) (England and Wales) Regulations 2007 or the Home Report if in relation to a residential property in Scotland.
*This is the average speed from the provider with the fastest broadband package available at this postcode. The average speed displayed is based on the download speeds of at least 50% of customers at peak time (8pm to 10pm). Fibre/cable services at the postcode are subject to availability and may differ between properties within a postcode. Speeds can be affected by a range of technical and environmental factors. The speed at the property may be lower than that listed above. You can check the estimated speed and confirm availability to a property prior to purchasing on the broadband provider's website. Providers may increase charges. The information is provided and maintained by Decision Technologies Limited. **This is indicative only and based on a 2-person household with multiple devices and simultaneous usage. Broadband performance is affected by multiple factors including number of occupants and devices, simultaneous usage, router range etc. For more information speak to your broadband provider.
Map data ©OpenStreetMap contributors.
