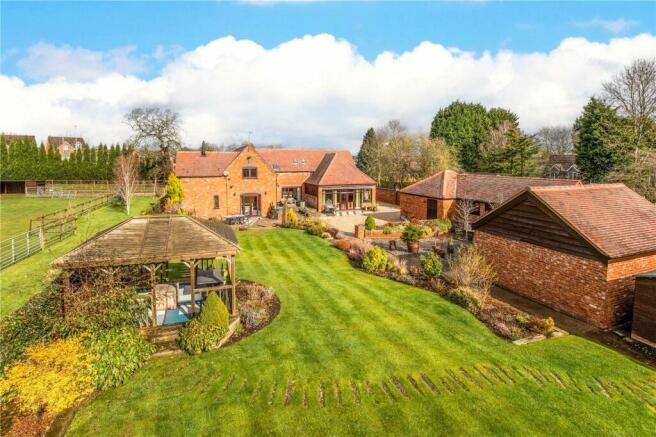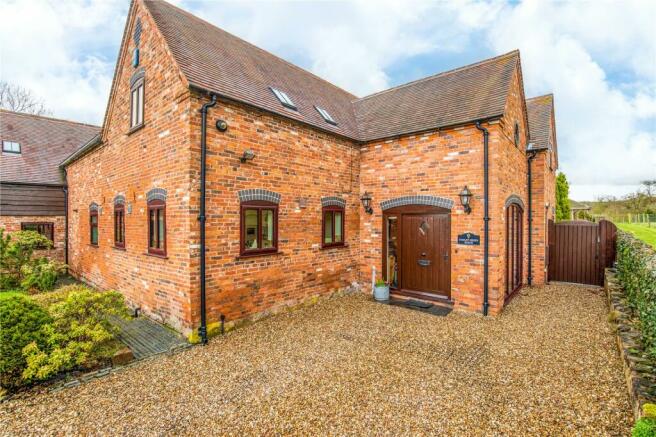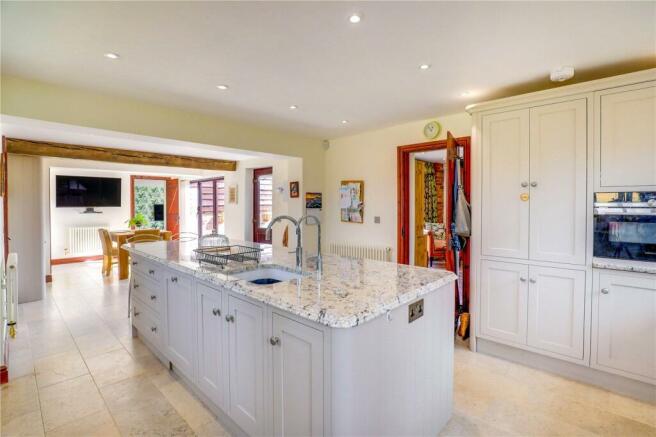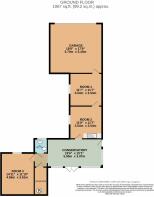Hagley Road, Hayley Green, Halesowen, West Midlands

- PROPERTY TYPE
Barn Conversion
- BEDROOMS
5
- BATHROOMS
2
- SIZE
Ask agent
- TENUREDescribes how you own a property. There are different types of tenure - freehold, leasehold, and commonhold.Read more about tenure in our glossary page.
Freehold
Key features
- No Onward Chain
- 5 Bedrooms
- 3 Reception Rooms
- Double Garage
- Fantastic Transport Links
- Annex
Description
The House
An extremely appealing barn conversion in a convenient location, Hayley Green Barn is approached via a private drive from the main Hagley Road. To the front is parking for multiple cars on an attractive Cotswold stone gravelled driveway.
Entering the home through the imposing oak door to the side of the property, one is welcomed into the dining hall; with karndean flooring, exposed brickwork, vaulted ceiling, and substantial windows which allow light to fill this space. Beyond the central oak staircase is entertaining area which overlooks the South facing courtyard garden. Off the hall is a spacious cloakroom and modern WC, again with karndean flooring throughout.
A double doorway opens into the living room, where you are met by windows with attractive rural views stretching from a grand oak tree beyond, to as far as the Clent Hills in the distance. The fireplace is a charming focal point, with exposed brickwork and herringbone back hosting a gas fire with coals under an oak mantel; a most relaxing space, ideal for the Winter months!
Opposite is the kitchen, one of the main features of the property. Having recently been renovated to an exceptional standard with a magnificent “Charles York” kitchen with Indian Granite work surfaces, natural limestone floors, a gas top Aga with electric ovens, and a boiling water/ filtered water tap. All integrated appliances are Siemens including microwave and dishwasher, and separate fridge and freezer. Windows provide views over the wonderful greenbelt land, with the breakfast room being adjacent to the impressive central island. This is a bright space, with full height bi-fold windows overlooking the south facing courtyard, and land beyond. Limestone floors flow through from the kitchen, and into the adjacent WC and utility room.
From here one can enter The Family Room, the perfect room for entertaining family and guests. With patio doors opening to rear garden this really is the beating heart of the house, perfect for all seasons. Internally, bi-fold doors lead into a most impressive Spa room, which houses a 4.5m x 2m SwimSpa – hot tub and exercise pool in one. To complete the room, there is also a built in bar!
The principal oak staircase rises to the first floor galleried landing, with high ceilings and the original exposed beams. From the landing one can access the master suite with ensuite bathroom and changing area with built-in wardrobes, 4 further bedrooms and the well-appointed family bathroom.
A fifth bedroom can be found on the east wing, which has potential to be a self-contained suite and has planning permission for a lift to be installed. This area benefits from a small dressing room and WC, and leads down into the family room via a secondary staircase.
Annex
Formerly stables, the annex consists of 3 good sized rooms, one of which has storage units and sink, a conservatory, boiler room, and WC.
Further to this is a double garage with an electric door, an EV charging station and access to the boarded loft space.
The Ground
The attractive south facing garden was recently designed & landscaped by Creative Landscapes and benefits from a spacious gravelled courtyard, a “gin garden” and access to the annex. There is a large lawn area with an attractive wooden pergola and tranquil water features.
The house has 0.58 acres of grounds in total.
Transport links are fantastic – with Birmingham City Centre 8 miles away, and access to multiple motorways including; the M6, Junction 3 of the M5, which connects with the M42 and M40 to London.
With the centre of Birmingham under 30 minutes away, and direct walking routes to the Clent Hills, this home provides the perfect balance between countryside and city living.
Directions
Heading towards Hagley on the A446 you will approach the Hayley Green island, take the first exit to stay on the A456 and on your immediate left is a private driveway with Hayley Green Barns set back from the road.
Brochures
Particulars- COUNCIL TAXA payment made to your local authority in order to pay for local services like schools, libraries, and refuse collection. The amount you pay depends on the value of the property.Read more about council Tax in our glossary page.
- Band: G
- PARKINGDetails of how and where vehicles can be parked, and any associated costs.Read more about parking in our glossary page.
- Yes
- GARDENA property has access to an outdoor space, which could be private or shared.
- Yes
- ACCESSIBILITYHow a property has been adapted to meet the needs of vulnerable or disabled individuals.Read more about accessibility in our glossary page.
- Ask agent
Hagley Road, Hayley Green, Halesowen, West Midlands
NEAREST STATIONS
Distances are straight line measurements from the centre of the postcode- Lye Station2.3 miles
- Cradley Heath Station2.4 miles
- Stourbridge Junction Station2.5 miles
About the agent
Welcome to Prime & Place, Mayfair.
Prime & Place is your destination for premium properties, underpinned by a commitment for exceptional service delivered by experienced, award-winning property professionals.
Through our approach, you'll receive the premium service your home deserves, backed up by our years of experience in this ever-evolving, competitive industry.
Live beautifully with Prime & Place.
Industry affiliations

Notes
Staying secure when looking for property
Ensure you're up to date with our latest advice on how to avoid fraud or scams when looking for property online.
Visit our security centre to find out moreDisclaimer - Property reference KCM230147. The information displayed about this property comprises a property advertisement. Rightmove.co.uk makes no warranty as to the accuracy or completeness of the advertisement or any linked or associated information, and Rightmove has no control over the content. This property advertisement does not constitute property particulars. The information is provided and maintained by Prime & Place, Mayfair. Please contact the selling agent or developer directly to obtain any information which may be available under the terms of The Energy Performance of Buildings (Certificates and Inspections) (England and Wales) Regulations 2007 or the Home Report if in relation to a residential property in Scotland.
*This is the average speed from the provider with the fastest broadband package available at this postcode. The average speed displayed is based on the download speeds of at least 50% of customers at peak time (8pm to 10pm). Fibre/cable services at the postcode are subject to availability and may differ between properties within a postcode. Speeds can be affected by a range of technical and environmental factors. The speed at the property may be lower than that listed above. You can check the estimated speed and confirm availability to a property prior to purchasing on the broadband provider's website. Providers may increase charges. The information is provided and maintained by Decision Technologies Limited. **This is indicative only and based on a 2-person household with multiple devices and simultaneous usage. Broadband performance is affected by multiple factors including number of occupants and devices, simultaneous usage, router range etc. For more information speak to your broadband provider.
Map data ©OpenStreetMap contributors.





