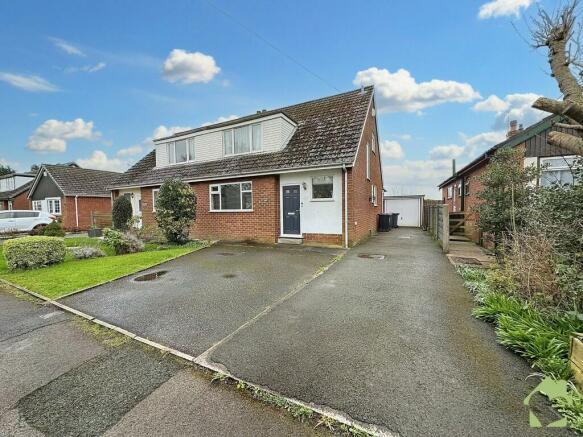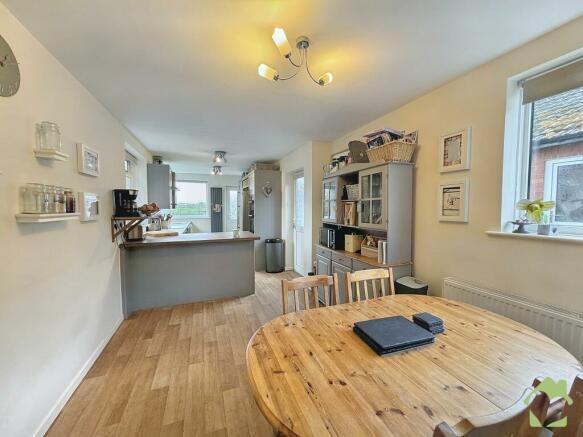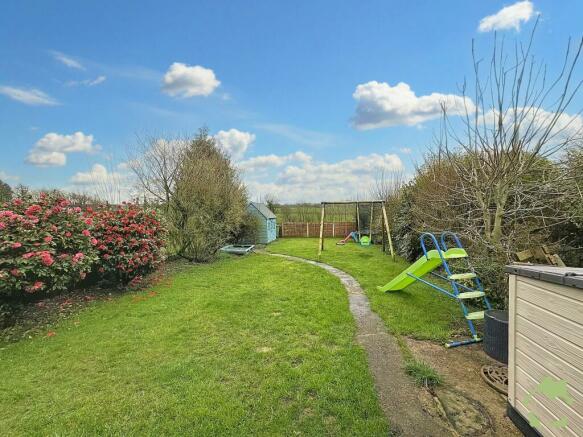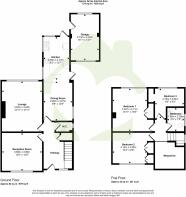Iona, Bilsborrow Lane, Bilsborrow

- PROPERTY TYPE
Semi-Detached Bungalow
- BEDROOMS
3
- BATHROOMS
2
- SIZE
Ask agent
- TENUREDescribes how you own a property. There are different types of tenure - freehold, leasehold, and commonhold.Read more about tenure in our glossary page.
Freehold
Key features
- Stunning Views
- Semi detached three bedrooms.
- Driveway parking
- Garage
- Close to amenities & Schools
- Secure enclosed garden
- Call to view
Description
The hallway serves as a gateway to the ground floor living areas, offering convenient access to the first floor via a staircase, as well as an under-stairs storage cupboard. The front sitting room exudes versatility, boasting ample space for various furnishings, illuminated by a window overlooking the front elevation, complemented by a radiator and electric sockets. This adaptable space could easily function as a formal dining area, a cosy family room, or even be transformed into a ground-floor bedroom.
The expansive living room, generously proportioned, treats you to a view of the rolling countryside through its sizable window overlooking the rear elevation. Here, you can unwind amidst the comfort of your own home, enhanced by the presence of an electric feature fireplace, conveniently placed electric sockets, and a radiator.
The kitchen dining space stands as the heart of the home, offering the perfect blend of functionality and style. Featuring a convenient breakfast bar seating area and a separate dining space, it boasts ample room for various furnishings, with windows adorning several elevations, infusing the room with an abundance of natural light. The well-appointed kitchen is adorned with tasteful wall and base units, complemented by a sleek worktop. Equipped with modern amenities including an electric hob with extractor above, a double electric oven, and ample space for a freestanding fridge freezer and under-counter washing machine, it ensures both convenience and efficiency. A wall-mounted radiator, and patio door providing access to the rear and side elevations, further contribute to the comfort and practicality of this space.
For added convenience, the ground floor w/c features a wash basin and w/c, accompanied by an opaque window to the side elevation. Ascending to the first floor, you're greeted by a spacious landing granting access to the three bedrooms and family bathroom.
Bedroom one impresses with its generous proportions and captivating views of the surrounding countryside. Complete with electric sockets, a radiator, and a storage cupboard, it offers a serene retreat. Bedroom two, boasting fitted storage solutions for clothing or personal belongings, features a window overlooking the front elevation, along with electric sockets and a radiator. Meanwhile, bedroom three, though smaller in size, presents an ideal space for a home office, complemented by a walk-in storage cupboard, perfect for organising essentials.
Externally, the property boasts driveway parking for multiple vehicles and a small section of lawn, enhancing its curb appeal. A single garage, providing ample storage space, features a manual up-and-over door, with a side patio door granting access to the rear garden. The expansive rear garden which is south facing, is predominantly laid to lawn, offers abundant space for a variety of outdoor activities or the addition of sheds. Enhanced by the breathtaking rolling views, it epitomises the idyllic countryside living experience.
In summary, this remarkable home presents an unparalleled opportunity not to be missed. To arrange a viewing, please contact us on .
Council Tax Band: D (Wyre Borough Council)
Tenure: Freehold
Brochures
Brochure- COUNCIL TAXA payment made to your local authority in order to pay for local services like schools, libraries, and refuse collection. The amount you pay depends on the value of the property.Read more about council Tax in our glossary page.
- Band: D
- PARKINGDetails of how and where vehicles can be parked, and any associated costs.Read more about parking in our glossary page.
- Off street
- GARDENA property has access to an outdoor space, which could be private or shared.
- Private garden
- ACCESSIBILITYHow a property has been adapted to meet the needs of vulnerable or disabled individuals.Read more about accessibility in our glossary page.
- Ask agent
Iona, Bilsborrow Lane, Bilsborrow
NEAREST STATIONS
Distances are straight line measurements from the centre of the postcode- Salwick Station5.9 miles
About the agent
Love Homes Independent Estate Agents specialise in residential sales and lettings. We provide the highest level of service and professionalism, drawing on many years of experience selling property and working within the industry. We take great pride in our customer service, in taking the time to understand your requirements. From the first valuation to the marketing of your property, right through to completion - our friendly, knowledgeable staff will personally handle and oversee every p
Notes
Staying secure when looking for property
Ensure you're up to date with our latest advice on how to avoid fraud or scams when looking for property online.
Visit our security centre to find out moreDisclaimer - Property reference RS0995. The information displayed about this property comprises a property advertisement. Rightmove.co.uk makes no warranty as to the accuracy or completeness of the advertisement or any linked or associated information, and Rightmove has no control over the content. This property advertisement does not constitute property particulars. The information is provided and maintained by LOVE HOMES, Garstang. Please contact the selling agent or developer directly to obtain any information which may be available under the terms of The Energy Performance of Buildings (Certificates and Inspections) (England and Wales) Regulations 2007 or the Home Report if in relation to a residential property in Scotland.
*This is the average speed from the provider with the fastest broadband package available at this postcode. The average speed displayed is based on the download speeds of at least 50% of customers at peak time (8pm to 10pm). Fibre/cable services at the postcode are subject to availability and may differ between properties within a postcode. Speeds can be affected by a range of technical and environmental factors. The speed at the property may be lower than that listed above. You can check the estimated speed and confirm availability to a property prior to purchasing on the broadband provider's website. Providers may increase charges. The information is provided and maintained by Decision Technologies Limited. **This is indicative only and based on a 2-person household with multiple devices and simultaneous usage. Broadband performance is affected by multiple factors including number of occupants and devices, simultaneous usage, router range etc. For more information speak to your broadband provider.
Map data ©OpenStreetMap contributors.




