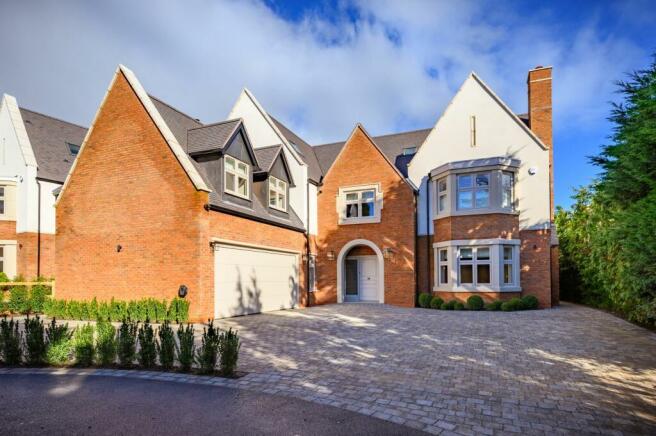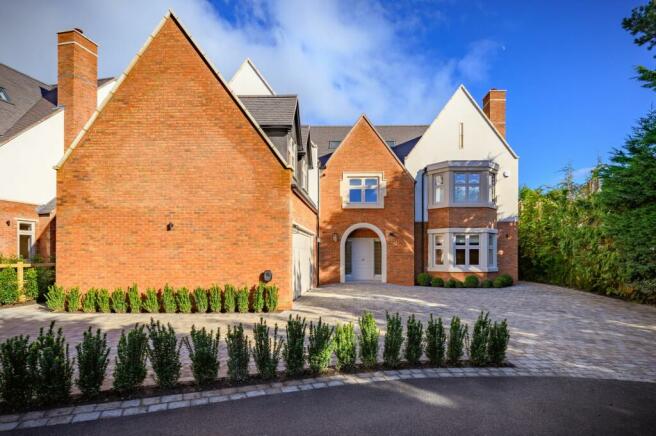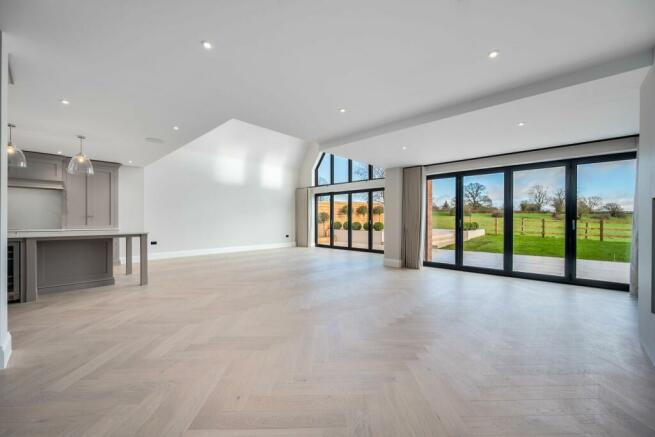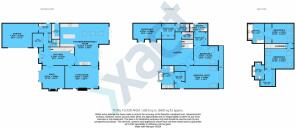
Knowle Wood Road, Dorridge, B93

- PROPERTY TYPE
Detached
- BEDROOMS
5
- BATHROOMS
5
- SIZE
Ask agent
- TENUREDescribes how you own a property. There are different types of tenure - freehold, leasehold, and commonhold.Read more about tenure in our glossary page.
Freehold
Key features
- Stunning New Build Property Located Within The Dorridge Triangle
- Three Outstanding Reception Rooms & Magnificent Open Plan Kitchen / Dining / Family Room
- Set Over Three Floors With Underfloor Heating & Control 4 Smart Home With Security Camera Provisioning
- Set Behind Gated Driveway With Double Garage
- Outstanding Views To Green Belt Fields & Open Countryside
- Principal Suite With Large Dressing Room / Luxury Ensuite & Balcony
- Ten Year New Build Guarantee
- Outstanding Attention To Design & Detail
- Boasting Approx 5,800 Sq Feet Of Luxury Accommodation
Description
PROPERTY OVERVIEW
Introducing an exceptional new build property situated in the highly coveted 'Dorridge Triangle', this stunning five bedroom detached house has been built by Green Villa Homes and sets a new benchmark for contemporary living. Boasting approx 5,800 square feet of luxury living space set across three magnificent floors, with underfloor heating to ground and first floor and to second floor ensuites, this property offers the perfect fusion of elegance, style, and functionality all with the benefit of a ten year new build guarantee.
Approached via a private gated entrance, this awe-inspiring residence welcomes you with a superb entrance hallway, creating an immediate sense of grandeur and presence and provides access into all ground floor accommodation which consists of three reception rooms and a magnificent open plan kitchen/dining/family room. Designed with meticulous attention to detail, the open plan kitchen/dining/family room serves as the heart of this family home, facilitating both the functional needs of a family together with and superb entertaining space with a vaulted ceiling, integrated Gazco gas fire and bi-fold doors providing outstanding views to the rear garden and green belt fields beyond. The bespoke kitchen has been expertly crafted and includes a large feature central island with Quartz work surface over, state-of-the-art appliances and a large pantry which provides extensive storage and additional dishwasher. The property also boasts a spacious living room, providing a tranquil space for relaxation with views overlooking the landscaped grounds. For those seeking a more peaceful setting, a large and versatile snug room is nestled to the front elevation, providing residents with a cosy ambience, perfect for unwinding with a book or enjoying leisurely conversations.
Exuding a sense of refined opulence, this home features high-end finishes throughout, showcasing superior craftsmanship and attention to detail. From the impeccable selection of flooring options to the tasteful fixtures and fittings, including Control 4 Smart Home installation with security camera, every element has been carefully crafted to create an extraordinary living experience. The ground floor accommodation is completed with a purposes built office, guest cloakroom and boot room which also leads into the double garage. With ample space for parking and storage, the double garage ensures practicality and security for your vehicles and belongings.
The first floor of this remarkable property offers three spacious bedrooms, each with its own ensuite bathroom and dressing room, guaranteeing the utmost comfort and privacy for family members or guests. The principal suite is a true sanctuary, featuring an enviable dressing room, an opulent ensuite bathroom, and vaulted ceiling leading to a private balcony offering idyllic views of the surrounding picturesque countryside. The second floor continues to impress, housing two additional generously proportioned bedrooms, both complete with ensuite bathrooms and dressing rooms. Designed to accommodate the needs of modern living, these large doubles provide ample space for privacy and relaxation, ensuring the utmost comfort for all residents. A vast landing area bathed in natural light further enhances the feeling of spaciousness and sophistication.
Outside, the property boasts a beautiful landscaped rear garden which includes a full width patio area extending across the property and accessed via the family area and living room via bi-fold doors. With professionally planted borders and beds, additional raised patio and lawned area, a particular feature of the property is the outstanding views to open fields which truly need to be viewed to be appreciated.
Throughout this stunning property, an abundance of natural light cascades through large windows, enhancing the sense of space and illuminating every detail of its elegant family home which is not to be missed. Offering luxury living at its finest, this premium property presents an unrivaled opportunity to secure a contemporary family home providing outstanding comfort and sophistication. Available via Xact Homes, please contact our experienced team today to secure your private viewing of this exceptional residence.
PROPERTY LOCATION
Dorridge is a conveniently located, picturesque and a sought after village, situated on the edge of open countryside, full of local amenities (including a Sainsbury’s Superstore), has its own train station with links to Birmingham and London. Sporting facilities located nearby consist of the Knowle & Dorridge Cricket and Tennis Club, Copt Heath Golf Club and the Old Silhillians Rugby Club as well as numerous private gyms. Dorridge has a junior and infant school and the bordering village of Knowle has an excellent junior and infant school and secondary school, Arden Academy. A few minutes’ drive away is the nearby town of Solihull, which offers its own excellent state and private schools, Touchwood shopping centre, which houses many shops, restaurants, bars, cinema and John Lewis department store. Dorridge is well placed to access the M42 and M40 motorways, which then provides links to the M1, M6 and M5, enabling travel to Birmingham, Coventry and London. Resorts World and Arena, Birmingham International Airport and Birmingham International Train Station are also within easy access from Dorridge.
EPC Rating: B
HALLWAY
6.12m x 4.27m
WC
2.36m x 1.65m
SNUG
6.07m x 4.9m
LIVING ROOM
8.59m x 4.9m
KITCHEN/DINING/FAMILY ROOM
10.31m x 9.27m
OFFICE
3.3m x 2.41m
BOOT ROOM
2.44m x 1.83m
PANTRY
3.33m x 1.7m
INTEGRAL GARAGE
7.7m x 5.23m
PRINCIPAL SUITE
7.04m x 4.98m
DRESSING AREA
4.9m x 1.8m
ENSUITE
4.42m x 3.63m
BEDROOM TWO
4.88m x 4.24m
DRESSING AREA
2.82m x 2.82m
ENSUITE
4.83m x 2.13m
BEDROOM THREE
6.02m x 4.88m
DRESSING AREA
4.72m x 2.41m
ENSUITE
3.23m x 1.78m
LAUNDRY
3.02m x 2.03m
BEDROOM FOUR
4.52m x 4.24m
DRESSING ROOM
3.38m x 1.63m
ENSUITE
2.79m x 2.67m
BEDROOM FIVE
6.07m x 4.24m
ENSUITE
2.92m x 2.92m
TOTAL SQUARE FOOTAGE
538.8 sq.m (5800 sq.ft) approx.
ITEMS INCLUDED IN THE SALE
Miele integrated oven, Miele integrated hob, Miele extractor, Miele microwave, Miele fridge, Miele freezer, Miele fridge/freezer, Miele dishwasher, all carpets curtains, blinds and light fittings, fitted wardrobes in five bedrooms, underfloor heating to ground and first floor and to second floor ensuites, CCTV, electric garage door, car charging point and Control 4 with security camera.
ADDITIONAL INFORMATION
Services - water meter, mains gas, electricity and sewers.
MONEY LAUNDERING REGULATIONS
Prior to a sale being agreed, prospective purchasers will be required to produce identification documents. Your co-operation with this, in order to comply with Money Laundering regulations, will be appreciated and assist with the smooth progression of the sale.
Brochures
Brochure 1Council TaxA payment made to your local authority in order to pay for local services like schools, libraries, and refuse collection. The amount you pay depends on the value of the property.Read more about council tax in our glossary page.
Ask agent
Knowle Wood Road, Dorridge, B93
NEAREST STATIONS
Distances are straight line measurements from the centre of the postcode- Dorridge Station0.4 miles
- Widney Manor Station2.1 miles
- Lapworth Station2.2 miles
About the agent
At Xact Homes we are proud to be driving the property and financial services revolution which is currently taking place. Our belief is that the traditional business model of Estate Agency has changed to be customer centric, more technology driven and above all focused on providing a "one stop shop" for our clients. On top of this, providing an unrivalled service is mandatory and not just a statement to be taken glibly!
Notes
Staying secure when looking for property
Ensure you're up to date with our latest advice on how to avoid fraud or scams when looking for property online.
Visit our security centre to find out moreDisclaimer - Property reference 34406a77-0819-4587-af48-ca68736c69d8. The information displayed about this property comprises a property advertisement. Rightmove.co.uk makes no warranty as to the accuracy or completeness of the advertisement or any linked or associated information, and Rightmove has no control over the content. This property advertisement does not constitute property particulars. The information is provided and maintained by Xact Homes, Knowle. Please contact the selling agent or developer directly to obtain any information which may be available under the terms of The Energy Performance of Buildings (Certificates and Inspections) (England and Wales) Regulations 2007 or the Home Report if in relation to a residential property in Scotland.
*This is the average speed from the provider with the fastest broadband package available at this postcode. The average speed displayed is based on the download speeds of at least 50% of customers at peak time (8pm to 10pm). Fibre/cable services at the postcode are subject to availability and may differ between properties within a postcode. Speeds can be affected by a range of technical and environmental factors. The speed at the property may be lower than that listed above. You can check the estimated speed and confirm availability to a property prior to purchasing on the broadband provider's website. Providers may increase charges. The information is provided and maintained by Decision Technologies Limited. **This is indicative only and based on a 2-person household with multiple devices and simultaneous usage. Broadband performance is affected by multiple factors including number of occupants and devices, simultaneous usage, router range etc. For more information speak to your broadband provider.
Map data ©OpenStreetMap contributors.





