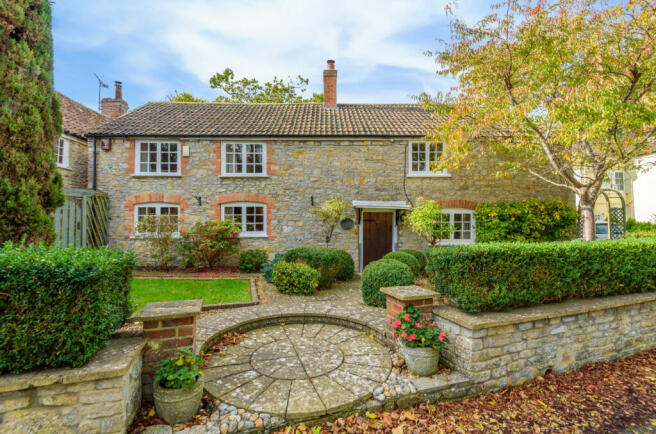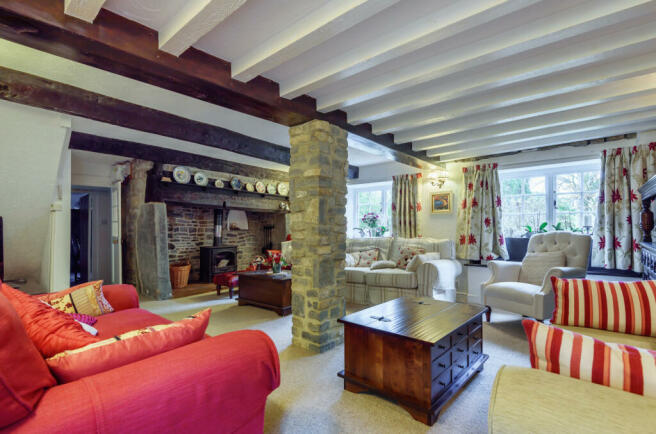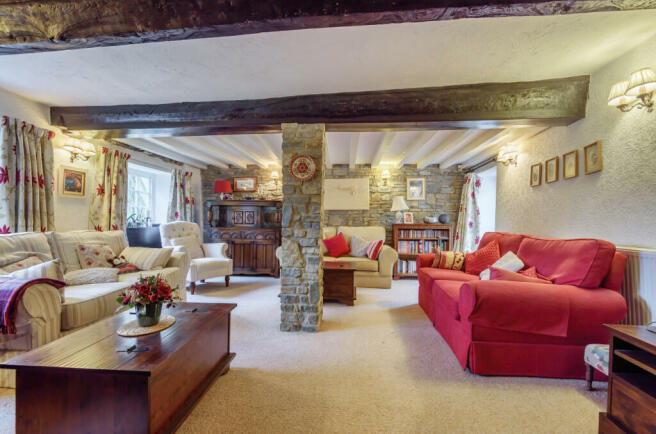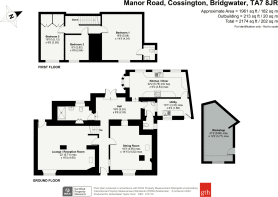
Manor Road, Cossington, Bridgwater, Somerset, TA7

- PROPERTY TYPE
Detached
- BEDROOMS
3
- BATHROOMS
1
- SIZE
Ask agent
- TENUREDescribes how you own a property. There are different types of tenure - freehold, leasehold, and commonhold.Read more about tenure in our glossary page.
Freehold
Key features
- Immaculate period residence
- A stunning piece of local history
- Period features & character throughout
- Spacious & flexible accommodation
- Three double bedrooms
- Attractive west-facing rear garden
- Driveway for parking
- Oil fired central heating
Description
A sublime detached period residence of stonework construction under a tiled roof, which prominently stands within this popular village as a delightful piece of history. The home boasts a wide array of original features throughout its sizeable and flexible accommodation, with multiple reception rooms to the ground floor and three double bedrooms above. An attractive west-facing rear garden and a driveway contribute to making this home undeniably desirable for a wide range of purchaser. An internal viewing is highly recommended.
Once inside an entrance hall with tiled floor leads to all areas of the ground floor. The double fronted nature of the home ensures that there are two reception rooms of excellent size, either side of the hall. The primary lounge sits to the left, as an exceptional room with inglenook fireplace with wood burner inset and dual aspect windows. As with much of the ground floor, areas of exposed stonework provide additional charm to the space, which further enjoys direct access to the garden via a door to the rear. Across the hall the second reception room again enjoys an inglenook fireplace, alongside a window seat to front.
Towards the rear of the home the hallway leads into a hugely flexible space, which is currently utilised as a study area and provides further access to the garden via French doors. The kitchen / diner is then found through an archway, spanning across the far right side of the rear of the home. A wide array of wall and base units surround the right hand side, with granite tops, an integrated fridge and a Rangemaster cooker, whilst there is a sizeable area for a dining table on the left hand side. A hugely useful utility room is then found adjoining the kitchen, with further kitchen units, space for additional appliances and a door leading to the driveway. The boiler for the oil fired central heating is also found within the utility. Completing the ground floor accommodation is a sizeable shower room, with large walk-in shower, hand basin, lavatory and additional storage cupboard, whilst there is a separate ground floor w/c accessed from the study area.
To the first floor are three spacious double bedrooms, all overlooking the front aspect. The main bedroom sits to the far right side of the home, as an inviting space with exposed original wood beams. The main bedroom does enjoy an en-suite cloakroom in one corner, which could be enlarged to create a full en-suite shower room if desired. The second bedroom, at the opposite end of the home, benefits from fitted wardrobes on one side.
The external appearance of the home is exceptional. To the front the residence is bordered by a stone wall, with an attractive paved pathway leading to the door. An area of lawn is seen to one side, with an array of mature shrubbery providing a wonderful curb appeal. A driveway sits to the right hand side for off-road parking. The enclosed garden to the rear of the home is a delightful, tiered space, with a variety of areas for enjoyment. From the French doors a patio spans left and right, with a raised seating area which captures the afternoon and evening sun. Up some steps, the remaining garden is laid to a large section of lawn with mature shrub borders, with a pathway leading toward an ideal outbuilding suitable for a variety of purposes. A brick built structure with tiled roof, fitted with both light and power, the outbuilding is ready and waiting to be used.
An early viewing of this immaculate period residence is highly advisable.
Cossington lies on the north side of a range of hills, named as The Poldens, which are found 5 miles north east of the market town of Bridgwater. Amenities include the church and village pub, whilst the M5 motorway is accessed at junction 23, approximately 4 miles to the west. This facilitates easy communications north to Bristol and south to the county town of Taunton and the remainder of the West Country. There is a Co-op supermarket at the neighbouring Woolavington, along with a medical centre and primary school. The town of Street is approximately 9 miles to the east, where there is a popular shopping centre known as Clarks Village and the renowned Millfield public school. For the commuter a main line rail link can be accessed at Taunton with a direct line to London Paddington being 1hr 50 minutes. Bristol airport is approximately 25 miles distance.
Brochures
Particulars- COUNCIL TAXA payment made to your local authority in order to pay for local services like schools, libraries, and refuse collection. The amount you pay depends on the value of the property.Read more about council Tax in our glossary page.
- Band: E
- PARKINGDetails of how and where vehicles can be parked, and any associated costs.Read more about parking in our glossary page.
- Yes
- GARDENA property has access to an outdoor space, which could be private or shared.
- Yes
- ACCESSIBILITYHow a property has been adapted to meet the needs of vulnerable or disabled individuals.Read more about accessibility in our glossary page.
- Ask agent
Manor Road, Cossington, Bridgwater, Somerset, TA7
NEAREST STATIONS
Distances are straight line measurements from the centre of the postcode- Bridgwater Station3.7 miles
- Highbridge & Burnham Station4.7 miles
About the agent
Welcome to GTH!
We are one of the largest and longest established firms of chartered surveyors, auctioneers, property specialists and letting agents in the South West, with over 170 years' experience.
Our comprehensive regional network of offices is supported by the Mayfair Office in London, which represents us in the capital. Our extensive expertise covers every aspect of property including:
- Residential sales and
Industry affiliations



Notes
Staying secure when looking for property
Ensure you're up to date with our latest advice on how to avoid fraud or scams when looking for property online.
Visit our security centre to find out moreDisclaimer - Property reference BRI220364. The information displayed about this property comprises a property advertisement. Rightmove.co.uk makes no warranty as to the accuracy or completeness of the advertisement or any linked or associated information, and Rightmove has no control over the content. This property advertisement does not constitute property particulars. The information is provided and maintained by Greenslade Taylor Hunt, Bridgwater. Please contact the selling agent or developer directly to obtain any information which may be available under the terms of The Energy Performance of Buildings (Certificates and Inspections) (England and Wales) Regulations 2007 or the Home Report if in relation to a residential property in Scotland.
*This is the average speed from the provider with the fastest broadband package available at this postcode. The average speed displayed is based on the download speeds of at least 50% of customers at peak time (8pm to 10pm). Fibre/cable services at the postcode are subject to availability and may differ between properties within a postcode. Speeds can be affected by a range of technical and environmental factors. The speed at the property may be lower than that listed above. You can check the estimated speed and confirm availability to a property prior to purchasing on the broadband provider's website. Providers may increase charges. The information is provided and maintained by Decision Technologies Limited. **This is indicative only and based on a 2-person household with multiple devices and simultaneous usage. Broadband performance is affected by multiple factors including number of occupants and devices, simultaneous usage, router range etc. For more information speak to your broadband provider.
Map data ©OpenStreetMap contributors.





