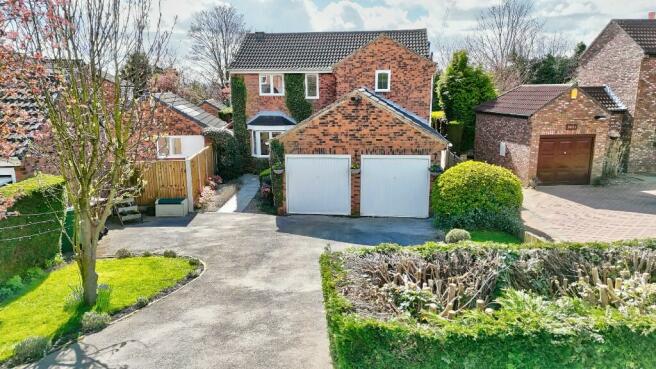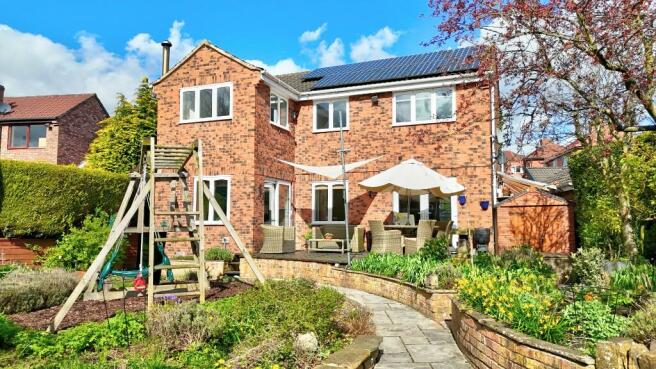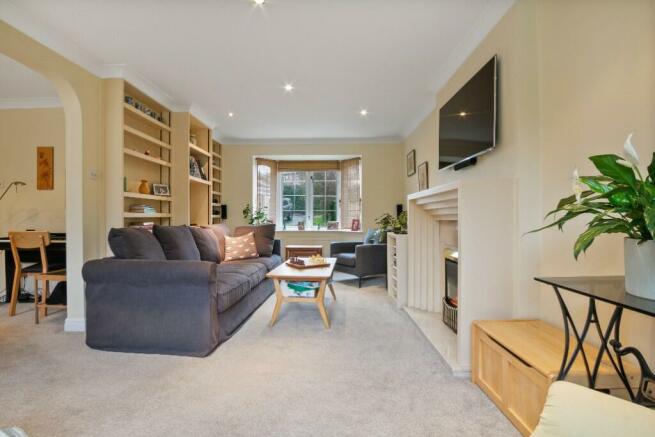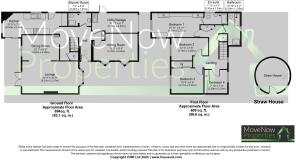Potovens Lane, Wrenthorpe, WF2

- PROPERTY TYPE
Detached
- BEDROOMS
4
- BATHROOMS
3
- SIZE
1,503 sq ft
140 sq m
- TENUREDescribes how you own a property. There are different types of tenure - freehold, leasehold, and commonhold.Read more about tenure in our glossary page.
Freehold
Key features
- Immerse yourself in spacious luxury with four well-appointed bedrooms
- Embrace the essence of family living in this detached gem
- Indulge in the versatility of three inviting reception rooms
- Enjoy the epitome of comfort with three bathrooms, including a master ensuite, family bathroom and Ground floor wet room.
- Experience the extraordinary in this unique, professionally designed Straw Bale House
- Unwind amidst the serenity of a private rear garden, a haven of tranquillity
- Secure your vehicles and storage needs effortlessly with the garage's power lighting and plumbing amenities
- Seize this opportunity with no chain, ensuring a seamless transition to your new dream home
Description
Entrance Hall
Step into elegance through the composite entrance door, framed by a Velux window, welcoming you to the warmth of the entrance hall. Radiating charm with wall light and a radiator, the hard-wearing, high-quality flooring leads seamlessly through to the integral door to the garage, shower room and reception rooms.
Sitting Room
Measurements: 15' 5" x 9' 4" (4.70m x 2.85m)
Discover the versatile sitting room, once part of the double garage, boasting wood flooring, double glazed windows offering views of the side, and exposed roof trusses, ideal for a home office or second reception room.
Living Room
Measurements: 20' 4" x 10' 9" (6.21m x 3.27m)
Entertain in style in the living room, adorned with carpet flooring, a gas fire with a modern surround, and a double glazed bay window overlooking the front. French doors open to the enclosed rear garden offering a picturesque backdrop for gatherings whilst and archway leads gracefully to the dining room.
Kitchen
Measurements: 21' 5" x 7' 9" (6.54m x 2.36m)
The culinary enthusiast will delight in the well-appointed kitchen, equipped with wall and base units, granite work surfaces, and integrated appliances. A multi-fuel log burner adds character, while the double glazed window and french doors provide ample natural light.
Dining Room
Measurements: 12' 1" x 8' 6" (3.69m x 2.59m)
Wet Room
Measurements: 7' 4" x 4' 8" (2.24m x 1.41m)
Refresh and rejuvenate in the wet room, boasting tiled flooring, a walk-in shower, and modern fixtures, complemented by a frosted double glazed window overlooking the side and a chrome towel heater for added comfort.
Stairs & Landing
Ascend the stairs to the landing, where carpet flooring leads to the bedrooms. Benefiting from double glazed window, recessed spot lights, useful storage facilities and loft hatch providing ladders to the partially boarded loft.
Bedroom One
Measurements: 15' 11" x 8' 11" (4.84m x 2.73m)
A spacious double bedroom featuring carpet flooring and double glazed windows offering delightful views of the rear and side. This room is enhanced by fitted wardrobes, creating ample storage space, while recessed spotlights add a touch of elegance.
Ensuite
Measurements: 7' 11" x 4' 1" (2.42m x 1.24m)
Indulge in luxury within the ensuite, featuring a double shower unit with tasteful wall tiling. The space is adorned with vinyl flooring and modern fixtures, including a low flush WC and wall-hung wash basin. Recessed spotlights illuminate the room, complemented by a frosted double glazed window offering privacy.
Bedroom Two
Measurements: 12' 2" x 7' 6" (3.70m x 2.28m)
Comfort awaits in this inviting bedroom, complete with carpet flooring, a radiator for added warmth, and a double glazed window providing tranquil views of the rear garden.
Bedroom Three
Measurements: 10' 6" x 8' 4" (3.21m x 2.55m)
Designed for both style and functionality, this bedroom boasts carpet flooring and a radiator. Fitted wardrobes with sliding mirror doors offer convenience and storage, while the double glazed window invites natural light into the room, creating a serene ambiance.
Bedroom Four
Measurements: 7' 10" x 7' 5" (2.39m x 2.25m)
Experience comfort and convenience in this charming bedroom, featuring cosy carpet flooring, a radiator for optimal comfort, and fitted wardrobes to accommodate your storage needs. The double glazed window offers views of the front garden, enhancing the room's appeal.
Family Bathroom
Measurements: 10' 10" x 4' 2" (3.29m x 1.28m)
Elevate your bathing experience in the family bathroom, complete with a luxurious four-piece suite comprising a shower unit, pedestal wash basin, and low flush WC, as well as a relaxing bath. Double glazed window provide natural light while recessed spotlights illuminate the space. The chrome towel heater adds a touch of sophistication, enhancing the overall aesthetic of the room, which is finished with tiled flooring and walls for a polished look.
Outside
The property delights with a private drive for off-road parking and an enclosed rear garden featuring well-established shrubs and flower beds, along with a raised patio for al fresco dining.
Straw Bale House
Adding to the allure is the unique Straw Bale House, boasting its own power source, biofuel fire stove, and mezzanine level with Velux window, professionally designed for unparalleled charm and sustainability.
Garage
Measurements: 16' 11" x 8' 7" (5.15m x 2.61m)
The garage offers convenient access with its open-and-over door, supplemented by a side door leading to external housing. Inside, you'll find essential utilities including a boiler, electrical connections, and plumbing provisions for a washing machine. Additionally, a sink and drainer enhance the functionality of the space, providing convenience for various tasks and activities.
Location
This property boasts a fabulous location, situated conveniently within 5 minutes to Junction 41 of the M1, making it ideal for commuters seeking easy access to major transport routes with Outwood station a 10 minute walk away. Additionally, residents will appreciate the proximity to Outwood Grange Academy, renowned for its excellence in education with Ofsted Outstanding, catering to students aged 11 to 18 and providing a wonderful academic environment.
Additional Benefits
Furthermore, the property offers the added advantage of solar panels owned outright, contributing to its impressive energy efficiency and resulting in a fabulous C76 rated EPC (Energy Performance Certificate).
Broadband connection
Wire
Mobile Coverage
Three
O2
Vodaphone
EE
Satellite / Fibre TV Availability
BT
Sky
Virgin
Parking
Private Drive & Garage
Council Tax
Band E
Tenure
Freehold
Floor plans
These floor plans are intended as a rough guide only and are not to be intended as an exact representation and should not be scaled. We cannot confirm the accuracy of the measurements or details of these floor plans.
Viewings
For further information or to arrange a viewing please contact our offices directly.
Free valuations
Considering selling or letting your property?
For a free valuation on your property please do not hesitate to contact us.
DISCLAIMER:
The details shown on this website are a general outline for the guidance of intending purchasers, and do not constitute, nor constitute part of, an offer or contract or sales particulars. All descriptions, dimensions, references to condition and other details are given in good faith and are believed to be correct but any intending purchasers should not rely on them as statements or representations of fact but must satisfy themselves by inspection, searches, survey, enquiries or otherwise as to their correctness. We have not been able to test any of the building service installations and recommend that prospective purchasers arrange for a qualified person to check them before entering into any commitment. Further, any reference to, or use of any part of the properties is not a statement that any necessary planning, building regulations or other consent has been obtained. All photographs shown are indicative and cannot be guaranteed to represent the complete interior scheme or items included in the sale. No person in our employment has any authority to make or give any representation or warranty whatsoever in relation to this property.
- COUNCIL TAXA payment made to your local authority in order to pay for local services like schools, libraries, and refuse collection. The amount you pay depends on the value of the property.Read more about council Tax in our glossary page.
- Ask agent
- PARKINGDetails of how and where vehicles can be parked, and any associated costs.Read more about parking in our glossary page.
- Private,Garage,Driveway
- GARDENA property has access to an outdoor space, which could be private or shared.
- Back garden,Patio,Rear garden,Private garden,Enclosed garden
- ACCESSIBILITYHow a property has been adapted to meet the needs of vulnerable or disabled individuals.Read more about accessibility in our glossary page.
- Ask agent
Potovens Lane, Wrenthorpe, WF2
NEAREST STATIONS
Distances are straight line measurements from the centre of the postcode- Outwood Station0.7 miles
- Wakefield Westgate Station1.8 miles
- Wakefield Kirkgate Station2.3 miles
About the agent
A traditional family run estate agency covering South & West Yorkshire. Specialising in sales, lettings & holiday lets. Offering a personal and friendly service with a modern twist. We have been trading since 2008 and with each year we continue to grow.
Industry affiliations


Notes
Staying secure when looking for property
Ensure you're up to date with our latest advice on how to avoid fraud or scams when looking for property online.
Visit our security centre to find out moreDisclaimer - Property reference 4861134. The information displayed about this property comprises a property advertisement. Rightmove.co.uk makes no warranty as to the accuracy or completeness of the advertisement or any linked or associated information, and Rightmove has no control over the content. This property advertisement does not constitute property particulars. The information is provided and maintained by MoveNow Properties, Wakefield. Please contact the selling agent or developer directly to obtain any information which may be available under the terms of The Energy Performance of Buildings (Certificates and Inspections) (England and Wales) Regulations 2007 or the Home Report if in relation to a residential property in Scotland.
*This is the average speed from the provider with the fastest broadband package available at this postcode. The average speed displayed is based on the download speeds of at least 50% of customers at peak time (8pm to 10pm). Fibre/cable services at the postcode are subject to availability and may differ between properties within a postcode. Speeds can be affected by a range of technical and environmental factors. The speed at the property may be lower than that listed above. You can check the estimated speed and confirm availability to a property prior to purchasing on the broadband provider's website. Providers may increase charges. The information is provided and maintained by Decision Technologies Limited. **This is indicative only and based on a 2-person household with multiple devices and simultaneous usage. Broadband performance is affected by multiple factors including number of occupants and devices, simultaneous usage, router range etc. For more information speak to your broadband provider.
Map data ©OpenStreetMap contributors.




