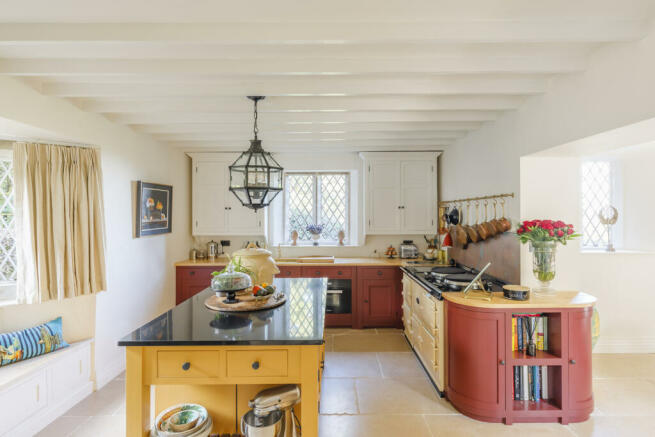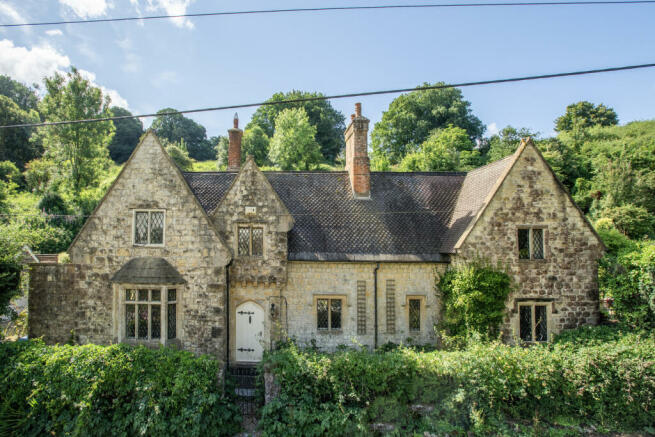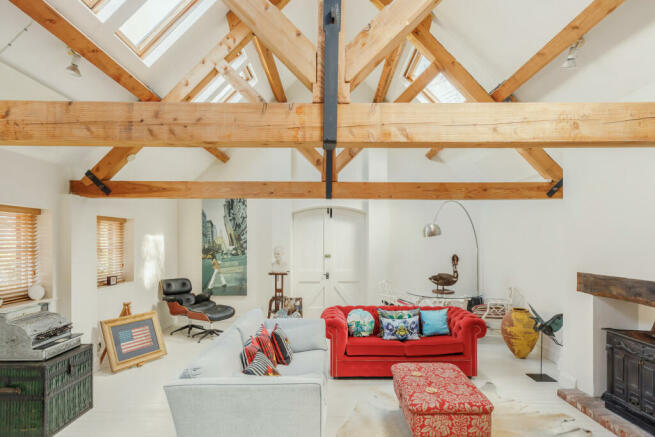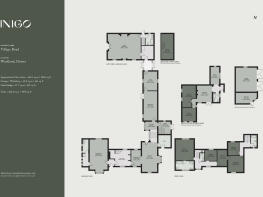
Village Road, Woolland, Dorset

- PROPERTY TYPE
Detached
- BEDROOMS
8
- BATHROOMS
5
- SIZE
4,978 sq ft
462 sq m
- TENUREDescribes how you own a property. There are different types of tenure - freehold, leasehold, and commonhold.Read more about tenure in our glossary page.
Freehold
Description
Setting the Scene
Woolland was created as a model village for the landowner Montague Scott Williams in the mid-19th century. Later, at the end of the 20th century, the village was home to the celebrated sculptor Dame Elisabeth Frink. The parish church opposite the house was designed by Sir George Gilbert Scott, a prolific English Gothic Revival architect, and where there is one of the UK's oldest yew trees, reputedly over 2,000 years old.
Built circa 1850 and 'Tudor' in style, the house is constructed from coursed rubble. It has gable ends, a canted bay with stone mullioned window to the ground floor, and diamond-patterned leaded lights in all windows.
The Grand Tour
The house has numerous entrances, but the main leads straight into a large hallway that once served as the headmaster's quarters. It has a fireplace and windows that frame views of the church and the pretty rear courtyard. To the right is the living room, a warm and inviting space which acted as the original schoolroom. Here, a stone fireplace fitted with a woodburning stove is adorned with an engraving that reads: "My little children love one another."
Beyond lies an open-plan kitchen, comprising a smart, handmade Chalon kitchen with oak cabinetry painted DeVol's rich 'Rectory Red' and 'Scullery' yellow. Granite and sycamore work surfaces are set against a copper splashback, and limestone floor tiles are warmed by underfloor heating. The kitchen sits in a later yet sympathetic extension to the house that follows suit with more stone-mullioned windows. A slightly tucked-away breakfast area is fitted with a refined bench and crowned by white-painted beams that run across the whole space. There is also a separate useful utility/boot room.
From here, a glazed passage leads through a sunroom to another dining area. This room, which is perfect for dinner parties, has exceptionally high ceilings, exposed beams and a fantastic, mural-like wallpaper by the award-winning designer Kit Kemp. Beyond is a study which is connected to a further barn; an incredibly bright space with soaring ceilings and white-painted floorboards. The room was used by artist Norman Battershill as his studio. Now with a bedroom and a bathroom, this could be used as part of the house or separated off once again.
Upstairs are five double bedrooms, including a main room with an en suite bathroom. There is a WC as well as another bathroom on this floor. A second set of stairs leads back down to a wine store/study situated in what would have once been the school's chapel.
The current owners have converted an existing outbuilding into a wonderful two-bedroom detached cottage. When doing so, they conserved the original beams while adding new details like a terracotta-tiled floor, tongue-and-groove panelling, and a luxurious, deep period copper slipper bath, with underfloor heating throughout. The house has its own portion of garden, with a fire pit and steps that lead through woodland and up the hill to the meadow beyond.
The house was recently featured by The Guardian as one of the UK’s Top 10 Cosy Cottages.
The Great Outdoors
A formal garden is set to the side of the house; laid to lawn, it is bordered by planting and mature trees. Steps lead from here to a paved terrace, which is bathed in light throughout most of the afternoon and evening and is the perfect perch for long outdoor lunches. To the rear of the house, a courtyard provides more sheltered space for outdoor entertaining. There is a wide gravelled driveway here, perfect for parking multiple cars, alongside a generous double garage and separate workshop. A flight of steps ascend the hillside behind the studio to a seating area that looks out over the surrounding countryside. Behind is a gate that leads to a picturesque meadow of about four and a half acres, planted with sloes and wildflowers.
Out and About
The house is located in the village of Woolland, approximately 12 miles to the west of Blandford Forum, a beautiful Georgian market town on the banks of the River Stour. Blandford Forum offers several supermarkets, including a Marks & Spencer and several good pubs and restaurants in and around the town.
There are several highly regarded schools in the area such as Bryanston, Sherborne and Canford; prep schools include Port Regis, Knighton House and Clayesmore, to name a few. There are many fantastic restaurants within driving distance of the house, including Seaside Boarding House, Pythouse Kitchen Garden and The Clockspire. Dorset's beautiful Jurassic coastline is around half an hour by car.
The A31 can be joined at Wimborne and provides a route to London and the Home Counties along the M27/M3. A regular railway service is available from Poole and Gillingham via Salisbury to London Waterloo.
Council Tax Band: G
Energy performance certificate - ask agent
Council TaxA payment made to your local authority in order to pay for local services like schools, libraries, and refuse collection. The amount you pay depends on the value of the property.Read more about council tax in our glossary page.
Band: G
Village Road, Woolland, Dorset
NEAREST STATIONS
Distances are straight line measurements from the centre of the postcode- Sherborne Station10.2 miles
About the agent
Inigo is an estate agency for Britain’s most marvellous historic homes.
Covering urban and rural locations across Britain, our team combines proven experience selling distinctive homes with design and architectural expertise.
We take our name from Inigo Jones, the self-taught genius who kick-started a golden age of home design.
Industry affiliations


Notes
Staying secure when looking for property
Ensure you're up to date with our latest advice on how to avoid fraud or scams when looking for property online.
Visit our security centre to find out moreDisclaimer - Property reference TMH00626. The information displayed about this property comprises a property advertisement. Rightmove.co.uk makes no warranty as to the accuracy or completeness of the advertisement or any linked or associated information, and Rightmove has no control over the content. This property advertisement does not constitute property particulars. The information is provided and maintained by Inigo, London. Please contact the selling agent or developer directly to obtain any information which may be available under the terms of The Energy Performance of Buildings (Certificates and Inspections) (England and Wales) Regulations 2007 or the Home Report if in relation to a residential property in Scotland.
*This is the average speed from the provider with the fastest broadband package available at this postcode. The average speed displayed is based on the download speeds of at least 50% of customers at peak time (8pm to 10pm). Fibre/cable services at the postcode are subject to availability and may differ between properties within a postcode. Speeds can be affected by a range of technical and environmental factors. The speed at the property may be lower than that listed above. You can check the estimated speed and confirm availability to a property prior to purchasing on the broadband provider's website. Providers may increase charges. The information is provided and maintained by Decision Technologies Limited.
**This is indicative only and based on a 2-person household with multiple devices and simultaneous usage. Broadband performance is affected by multiple factors including number of occupants and devices, simultaneous usage, router range etc. For more information speak to your broadband provider.
Map data ©OpenStreetMap contributors.





