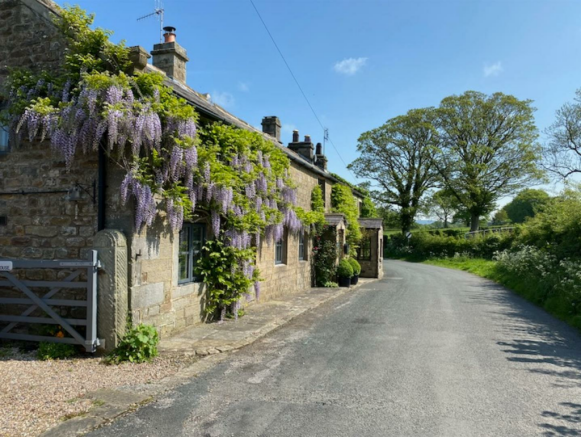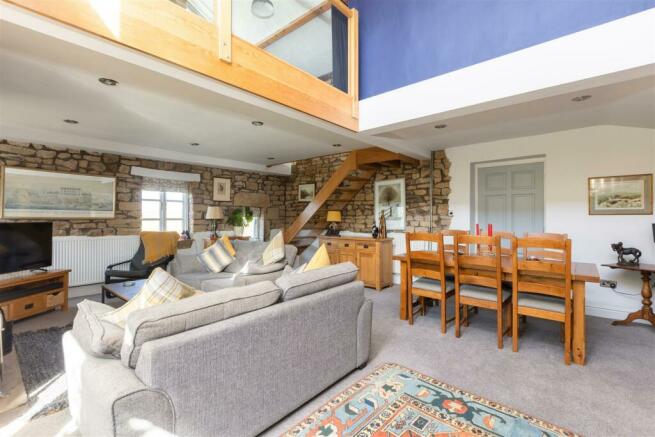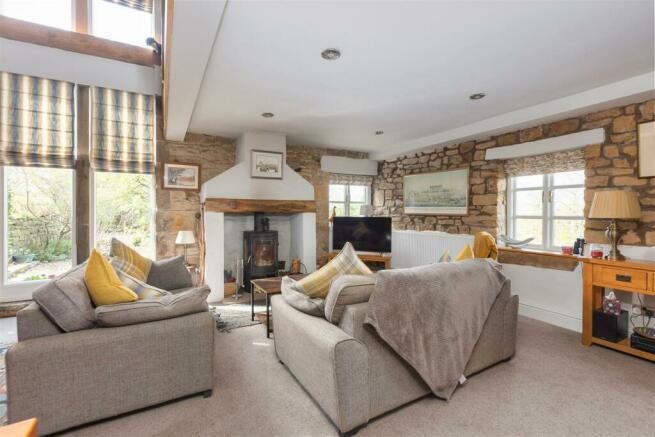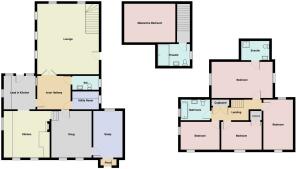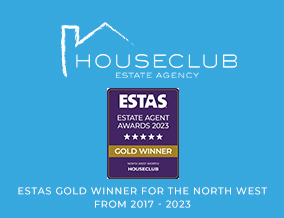
Wallace Lane, Forton, Preston

- PROPERTY TYPE
Semi-Detached
- BEDROOMS
4
- BATHROOMS
3
- SIZE
2,034 sq ft
189 sq m
- TENUREDescribes how you own a property. There are different types of tenure - freehold, leasehold, and commonhold.Read more about tenure in our glossary page.
Freehold
Description
Ground Floor -
Porch - Accessible from the oak front door.
Study - 2.73 x 4.4 (8'11" x 14'5") - A versatile space with a double glazed with a double glazed window to the rear, a double panel radiator, a ceiling light point and electricity points.
Snug - 3.83 x 4.15 (12'6" x 13'7") - a beautiful, cosy room with twin double glazed windows to the front, feature ceiling beams, a double panel radiator, wall side lights and electricity points.
Inner Reception Area - 3.13 x 3.16 (10'3" x 10'4") - With a double glazed window to the side, a double panel radiator, wall side lights and electricity points.
Utility Room - 2.63 x 1.75 (8'7" x 5'8") - A very useful space with a sink and drainer, work surface space, space for appliances, a double glazed window to the side elevation and electricity points.
Wc - 2.35 x 1.3 (7'8" x 4'3") - A handy ground floor facility comprising a low flush WC and a circular wash hand basin and vanity unit. The room has ceiling spot lighting with an extractor and a single panel radiator.
Lounge - 5.8 x 6.66 (19'0" x 21'10") - The heartbeat of the house with a centrepiece feature woodburning stove, a range of floor to ceiling double glazed windows to the side elevation and other double glazed windows to offer an abundance of natural daylight and there are stairs to the brilliant mezzanine bedroom. This is all complemented by three radiators, ceilimg spot lights, electricity points and a door accessing the garden.
Lead In Kitchen - 2.95 x 3.25 (9'8" x 10'7") - Taking us into the main kitchen this intelligently designed area has a base and stand up unit with composite work top surface, wall side lighting, a double panel radiator, double glazed windows to the side, a door to the rear and electricity points.
Kitchen - 3.67 x 4.22 (12'0" x 13'10") - A stunning and well designed kitchen with wall and base units, composite work top surfaces an integrated electric oven with a NEFF ceramic hob and space for appliances. Additional features include another gorgeous wood burner, dual aspect double glazed windows, a double panel radiator and electricity points.
Mezzanine -
Versatile Space/Bedroom - 4.83 x 3.65 (15'10" x 11'11") - A beautiful space with double doors opening on to the balcony with uninterrupted countryside views. There are twin ceiling down lights, electricity points, a vaulted ceiling with beams and a glazed balustrade screen shielding the staircase.
Ensuite/Shower Facility - 2.03 x 1.39 (6'7" x 4'6") - With a walk in shower, a mounted wash hand basin a low flush WC and a window to the side.
First Floor -
Landing - With ceiling down lighting, an airing cupboard and electricity points.
Bathroom - 2.56 x 1.46 (8'4" x 4'9") - With a boat bath, a vanity wash hand basin and a low flush WC. Further elements include a chrome heated towel rail, a double glazed window to the side and ceiling spot lighting.
Bedroom Four - 3.66 x 2.26 (12'0" x 7'4") - With a double glazed window to the front, a double panel radiator, ceiling down lighting and electricity points.
Bedroom Five - 3.66 x 2.34 (12'0" x 7'8") - With a double glazed window to the front, a double panel radiator, ceiling spot lighting, fitted walk in wardrobes and electricity points.
Bedroom Two - 5.73 x 3.24 (18'9" x 10'7") - Another breathtaking room with dual aspect double glazed windows, a double panel radiator, ceiling down lighting and electricity points, two double panel radiators, twin ceiling down lights, feature beams and electricity points.
Ensuite - 2.64 x 1.6 (8'7" x 5'2") - With a walk in shower, a low flush WC and a vanity mounted wash hand basis. There is also a window to the side elevation, a radiator and ceiling down lighting.
Bedroom Three - 2.72 x 4.08 (8'11" x 13'4") - With a feature stone wall, double glazed window to the front, a single panel radiator, ceiling light point and electricity points.
Externally - The property has gated access to off street parking for several vehicles as well as both a courtyard and lawned garden. Surrounded by open countryside to the rear it is a most tranquil and peaceful haven.
Brochures
Wallace Lane, Forton, PrestonBrochure- COUNCIL TAXA payment made to your local authority in order to pay for local services like schools, libraries, and refuse collection. The amount you pay depends on the value of the property.Read more about council Tax in our glossary page.
- Ask agent
- PARKINGDetails of how and where vehicles can be parked, and any associated costs.Read more about parking in our glossary page.
- Yes
- GARDENA property has access to an outdoor space, which could be private or shared.
- Yes
- ACCESSIBILITYHow a property has been adapted to meet the needs of vulnerable or disabled individuals.Read more about accessibility in our glossary page.
- Ask agent
Wallace Lane, Forton, Preston
NEAREST STATIONS
Distances are straight line measurements from the centre of the postcode- Lancaster Station6.4 miles
About the agent
Houseclub is a multi award winning independent estate agency specialising in sales in Lancaster, Morecambe, Carnforth and the surrounding areas. Our working hours may be 9:00 to 5:00 but we trust you will see quickly that we are far more than that. We pride ourselves on offering more than you'd expect from a business within this industry as though we are service driven we also have a track record of outstanding sales results. All enquiries are dealt with honestly, efficiently and with the cli
Notes
Staying secure when looking for property
Ensure you're up to date with our latest advice on how to avoid fraud or scams when looking for property online.
Visit our security centre to find out moreDisclaimer - Property reference 32989543. The information displayed about this property comprises a property advertisement. Rightmove.co.uk makes no warranty as to the accuracy or completeness of the advertisement or any linked or associated information, and Rightmove has no control over the content. This property advertisement does not constitute property particulars. The information is provided and maintained by Houseclub, Lancaster. Please contact the selling agent or developer directly to obtain any information which may be available under the terms of The Energy Performance of Buildings (Certificates and Inspections) (England and Wales) Regulations 2007 or the Home Report if in relation to a residential property in Scotland.
*This is the average speed from the provider with the fastest broadband package available at this postcode. The average speed displayed is based on the download speeds of at least 50% of customers at peak time (8pm to 10pm). Fibre/cable services at the postcode are subject to availability and may differ between properties within a postcode. Speeds can be affected by a range of technical and environmental factors. The speed at the property may be lower than that listed above. You can check the estimated speed and confirm availability to a property prior to purchasing on the broadband provider's website. Providers may increase charges. The information is provided and maintained by Decision Technologies Limited. **This is indicative only and based on a 2-person household with multiple devices and simultaneous usage. Broadband performance is affected by multiple factors including number of occupants and devices, simultaneous usage, router range etc. For more information speak to your broadband provider.
Map data ©OpenStreetMap contributors.
