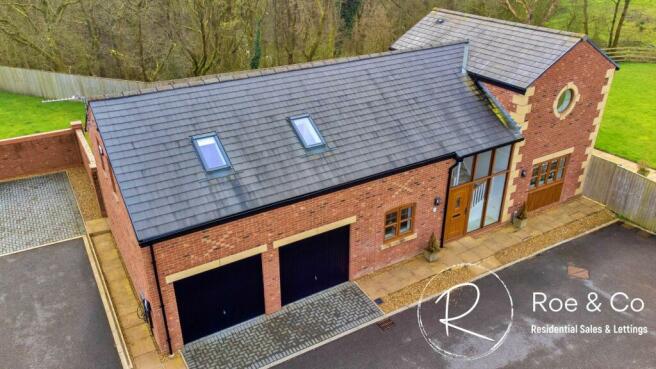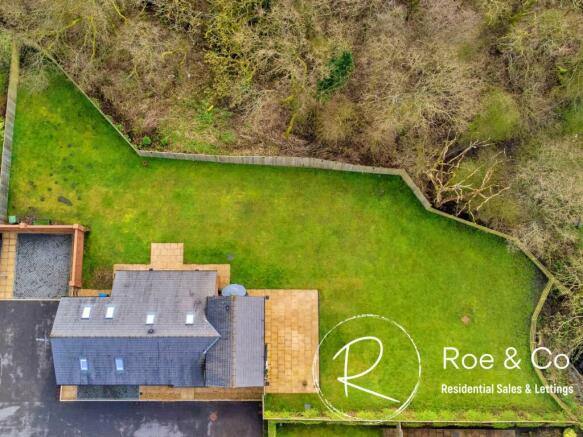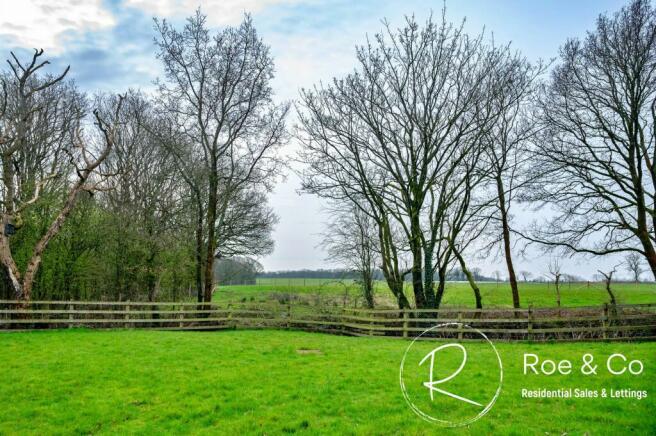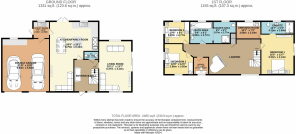Dodds Farm Lane, Aspull, WN2

- PROPERTY TYPE
Detached
- BEDROOMS
4
- BATHROOMS
3
- SIZE
2,034 sq ft
189 sq m
- TENUREDescribes how you own a property. There are different types of tenure - freehold, leasehold, and commonhold.Read more about tenure in our glossary page.
Freehold
Key features
- Prestigious detached home in a small gated development
- Sizeable gardens to the side and rear
- Master suite with dressing room & en-suite with incredible views to the side accessed via bi-folding doors
- A large living room with views to the side & a large open plan kitchen/family room
- Integral double garage, which can accommodate two cars and still have further room for storage
- Freehold property in a rural spot
- Located on a fabulous plot, with open views over the woodlands and Borsdane Woods
Description
Sue McDermott introduces this prestigious 3-4-bedroom executive detached home nestled within a small and exclusive gated development, which offers a truly exceptional living experience. Situated on a remarkable plot with captivating open views overlooking the tranquil Borsdane Woods, this property boasts a serene and picturesque setting.
Upon entering, you are greeted by the large open hallway, with a grand feature staircase and large window, allowing for plenty of natural light. The expansive living accommodation, set over 2300sq ft, includes a generously sized living room with panoramic views to the side, providing a seamless connection to the beautiful natural surroundings. Adjacent, the open plan kitchen/family room offers a perfect space for both relaxation and entertaining, presenting a harmonious blend of style and functionality. The grandeur of the master suite, complete with a private dressing room and an en-suite bathroom. Further enhanced by its stunning views to the side, accessible through elegant bi-folding doors that effortlessly invite the outside in. Two double bedrooms are located on the left hand side of the property, along with an office, substantial bathroom & landing.
The property was originally a 4 bedroom detached property, however the current owners have opened the bathroom into one of the bedrooms to create a large bathroom with a jacuzzi bath & large walk in shower.
This residence also features an integral double garage, ensuring ample space for two vehicles alongside additional room for storage, catering to the practical needs of modern living. Further enhancing its appeal, this property stands as a freehold in a tranquil rural setting, offering a sense of exclusivity and peace.
Dodds Farm is a highly exclusive and gated development, where five individual properties have been recently built, all individually built to represent luxury farm style buildings. Located in a rural location, yet conveniently located just a short drive away from the esteemed Haigh Hall, residents can easily access a plethora of leisure activities and amenities. Moreover, with the M61 motorway, Middlebrook Retail Park and Horwich Train Station all within a 10-minute drive, this property presents a perfect balance between privacy and accessibility.
In summary, this exceptional detached house offers a rare opportunity to embrace luxury living enveloped by nature's splendour, providing a serene retreat within reach of essential amenities and transportation links. Discover a new level of sophistication and comfort in this exquisite property, perfectly combining modern luxury with a tranquil countryside setting.
EPC Rating: B
Hallway
A grand entrance hallway with a feature swooping staircase
Living room
6.38m x 4.14m
Bi-folding doors opening onto the gardens and views
Kitchen/Family room
8.76m x 6.12m
An open plan kitchen/family room, fitted kitchen with an AGA oven, electric hob to the side. Integrated dishwasher. Space for a 6 seater dining set and a lounge area.
Utility room
Space for a washing machine & dryer
Downstairs W.C.
W.C. & Sink
Bedroom one
5.03m x 4.14m
Located to the right hand side of the property, occupying a large area and separate from the other bedrooms, with fabulous views over Borsdane Woods.
Dressing room
2.18m x 3.07m
Located off Bedroom one with fitted shelving and hanging rails.
En-suite
1.6m x 4.14m
A wet room area with shower over to the left of the en-suite, w.c & sink to the left.
Bedroom two
3.86m x 3.66m
Fitted wardrobes
Bedroom three
2.77m x 3.2m
Bathroom
2.77m x 5.77m
The bathroom has been extended by opening up one of the bedrooms into the former bathroom, to create a large and grand bathroom. Featuring a large jacuzzi bath, his and her sinks, w.c. & shower.
Office
2.16m x 1.88m
Landing
A large landing which could have multiple uses
Garden
Extensive gardens which stretch out to the local woodlands. The property occupies one of the best plots within the development, with the garden not being overlooked and backing onto open fields and benefitting from amazing views beyond. Mostly laid to lawn, however there is a patio directly off the living room to the side which overlooks the views to the side.
Parking - Allocated parking
To the side of the property there are two parking spaces.
Parking - Garage
Integral garage which can accommodate two cars
- COUNCIL TAXA payment made to your local authority in order to pay for local services like schools, libraries, and refuse collection. The amount you pay depends on the value of the property.Read more about council Tax in our glossary page.
- Band: E
- PARKINGDetails of how and where vehicles can be parked, and any associated costs.Read more about parking in our glossary page.
- Garage,Off street
- GARDENA property has access to an outdoor space, which could be private or shared.
- Private garden
- ACCESSIBILITYHow a property has been adapted to meet the needs of vulnerable or disabled individuals.Read more about accessibility in our glossary page.
- Ask agent
Energy performance certificate - ask agent
Dodds Farm Lane, Aspull, WN2
NEAREST STATIONS
Distances are straight line measurements from the centre of the postcode- Hindley Station1.3 miles
- Horwich Parkway Station1.6 miles
- Westhoughton Station1.7 miles
About the agent
WE'VE WON... THANKS TO ALL OF OUR CLIENTS REVIEWS!
ESTAS awarded Roe & Co Residential Sales with their Customer Service Award based on the reviews we've received from clients that have bought & sold their homes through us. Kate & Sue offer a more personal touch, ensuring swift communication from start to finish with unrivalled results. If you're looking to sell your home & want the help from honest & professional property professionals with over 20 years worth of experience, consider Ro
Industry affiliations

Notes
Staying secure when looking for property
Ensure you're up to date with our latest advice on how to avoid fraud or scams when looking for property online.
Visit our security centre to find out moreDisclaimer - Property reference 6ed5442a-b646-46ee-a789-161236fad008. The information displayed about this property comprises a property advertisement. Rightmove.co.uk makes no warranty as to the accuracy or completeness of the advertisement or any linked or associated information, and Rightmove has no control over the content. This property advertisement does not constitute property particulars. The information is provided and maintained by Roe & Co Residential Sales, Bolton. Please contact the selling agent or developer directly to obtain any information which may be available under the terms of The Energy Performance of Buildings (Certificates and Inspections) (England and Wales) Regulations 2007 or the Home Report if in relation to a residential property in Scotland.
*This is the average speed from the provider with the fastest broadband package available at this postcode. The average speed displayed is based on the download speeds of at least 50% of customers at peak time (8pm to 10pm). Fibre/cable services at the postcode are subject to availability and may differ between properties within a postcode. Speeds can be affected by a range of technical and environmental factors. The speed at the property may be lower than that listed above. You can check the estimated speed and confirm availability to a property prior to purchasing on the broadband provider's website. Providers may increase charges. The information is provided and maintained by Decision Technologies Limited. **This is indicative only and based on a 2-person household with multiple devices and simultaneous usage. Broadband performance is affected by multiple factors including number of occupants and devices, simultaneous usage, router range etc. For more information speak to your broadband provider.
Map data ©OpenStreetMap contributors.




