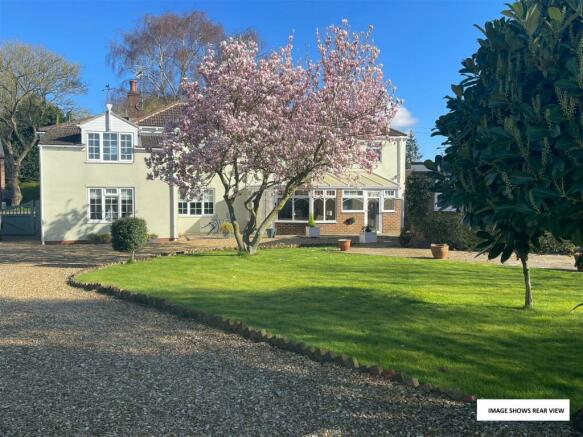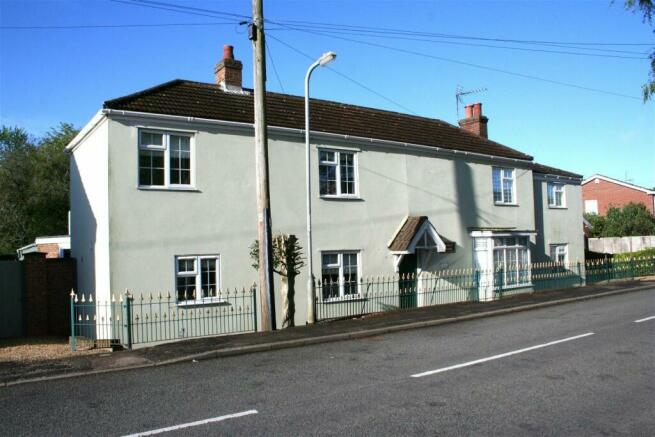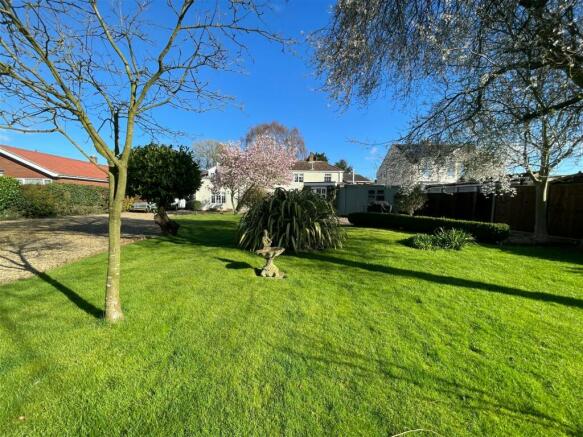
Station Road, Tydd Gote

- PROPERTY TYPE
Detached
- BEDROOMS
4
- BATHROOMS
3
- SIZE
1,722 sq ft
160 sq m
- TENUREDescribes how you own a property. There are different types of tenure - freehold, leasehold, and commonhold.Read more about tenure in our glossary page.
Ask agent
Key features
- Superb Detached Cottage
- Annexe Potential!
- 4 Bedrooms
- Three Reception Rooms and Sun Lounge
- Three Bathrooms & Ground Floor Cloak Room
- Utiity & Laundry Room
- Study and Garden Hobby Room
- Versatile Living Space
- Village Location
- Viewing recommended!
Description
Property Intro
Ground Floor Main House
Entrance
Dining Room - 3.92m x 3.81m (12'10" x 12'6")
Sun Lounge - 3.28m x 2.94m (10'9" x 9'7")
Kitchen - 3.87m x 3.08m (12'8" x 10'1")
One and a half bowl, single drainer sink unit with a mixer tap over. Range of base units and drawers below a preparation surface. Matching wall units. Integrated oven and Combi microwave. Integrated Neff hob with extractor canopy over. Integrated dishwasher. Space for fridge freezer. Double glazed windows to front and rear. Ceramic tiled floor. Wooden and glazed panel door through to Utility Room.
Utility Room - 2.68m x 2.59m (8'9" x 8'5")
Cloakroom - 1.78m x 1.12m (5'10" x 3'8")
Low-level WC and wall mounted wash hand basin. Heated towel rail. Ceramic tiled floor and mosaic ceramic wall tiles floor to ceiling.
Lounge - 4.9m x 3.91m (16'0" x 12'9")
Feature cast-iron fireplace for open fire, set on a tiled half with a wooden surround and mantle over. Double glazed bay window to front. Double glazed window to rear. Two radiators. Laminate flooring. Two wall light points. Door through to the Annexe study.
First Floor Main House
Stairs and Landing
Stairs leading onto the first floor landing. Double glazed window to front. Doors to three Bedrooms. Original solid wood floor.
Bedroom One - 4.26m x 3.9m (13'11" x 12'9")
En-Suite Shower Room - 2.01m x 1.24m (6'7" x 4'0")
Fully tiled double shower cubicle with mains shower, wash hand basin and WC both set in vanity unit with tile splashback. Vanity wall cupboard. Original solid wood flooring. Extractor fan.
Bedroom Two - 3.82m x 2.88m (12'6" x 9'5")
Bedroom Three - 3.05m x 1.83m (10'0" x 6'0")
Jack & Jill Bathroom
Ground Floor Annexe
Annexe Study - 4.35m x 2.31m (14'3" x 7'6")
Maximum measurements. Double glazed window to rear. Double glazed French doors to side. Radiator. Laminate flooring. Stairs leading off. Wooden and glazed panel door through to the Sitting Room.
Annexe Sitting Room - 3.62m x 3.13m (11'10" x 10'3")
Annexe En-Suite Bathroom - 3.39m x 2.32m (11'1" x 7'7")
First Floor Annexe
Annexe Stairs and Landing
Stairs lead to the first floor landing with door leading into Bedroom.
Annexe Bedroom - 3.96m x 3.13m (12'11" x 10'3")
Maximum measurements, irregular shape. Double glazed window to front. Radiator. Loft access. Opening through into the En-Suite Bathroom.
Outside
Brick Outbuiding
Laundry Room - 2.45m x 1.24m (8'0" x 4'0")
Double glazed door to rear. Space and facilities for washing machine and tumble dryer. Power and light. Electric consumer unit.
Hobby Room - 3.93m x 2.44m (12'10" x 8'0")
Of brick construction. Double glazed panel door to side. Double glazed window to rear garden. Power and light.
Double Garage - 5.32m x 4.89m (17'5" x 16'0")
Services
Possession
Viewings
Please contact us to arrange a viewing. The Health and Safety of those viewing is the responsibility of the individual undertaking the viewing. Neither the Seller nor the Agent accept any responsibility for damage or injury to persons or property as a result of viewing and parties do so entirely at their own risk.
Directions
Proceed north out of Wisbech on the A1101 signposted (Sutton Road). Proceed until reaching Tydd Gote, over the river, then take the second right into Station Road. The property can be found on the right hand side.
- COUNCIL TAXA payment made to your local authority in order to pay for local services like schools, libraries, and refuse collection. The amount you pay depends on the value of the property.Read more about council Tax in our glossary page.
- Band: C
- PARKINGDetails of how and where vehicles can be parked, and any associated costs.Read more about parking in our glossary page.
- Garage
- GARDENA property has access to an outdoor space, which could be private or shared.
- Yes
- ACCESSIBILITYHow a property has been adapted to meet the needs of vulnerable or disabled individuals.Read more about accessibility in our glossary page.
- Ask agent
Energy performance certificate - ask agent
Station Road, Tydd Gote
NEAREST STATIONS
Distances are straight line measurements from the centre of the postcode- Kings Lynn Station10.7 miles
About the agent
We're proud to say that our experienced, knowledgeable and qualified staff offer expert, independent advice and invaluable local knowledge.
We have a broad mix of skills to help advise you about any type of land or property. Whether you need help with the sale or letting of your home, managing rented property, valuations, or auctions we're qualified to help.
We're experienced in all aspects of development within our area including planning appl
Industry affiliations



Notes
Staying secure when looking for property
Ensure you're up to date with our latest advice on how to avoid fraud or scams when looking for property online.
Visit our security centre to find out moreDisclaimer - Property reference S889632. The information displayed about this property comprises a property advertisement. Rightmove.co.uk makes no warranty as to the accuracy or completeness of the advertisement or any linked or associated information, and Rightmove has no control over the content. This property advertisement does not constitute property particulars. The information is provided and maintained by Maxey Grounds, Wisbech. Please contact the selling agent or developer directly to obtain any information which may be available under the terms of The Energy Performance of Buildings (Certificates and Inspections) (England and Wales) Regulations 2007 or the Home Report if in relation to a residential property in Scotland.
*This is the average speed from the provider with the fastest broadband package available at this postcode. The average speed displayed is based on the download speeds of at least 50% of customers at peak time (8pm to 10pm). Fibre/cable services at the postcode are subject to availability and may differ between properties within a postcode. Speeds can be affected by a range of technical and environmental factors. The speed at the property may be lower than that listed above. You can check the estimated speed and confirm availability to a property prior to purchasing on the broadband provider's website. Providers may increase charges. The information is provided and maintained by Decision Technologies Limited. **This is indicative only and based on a 2-person household with multiple devices and simultaneous usage. Broadband performance is affected by multiple factors including number of occupants and devices, simultaneous usage, router range etc. For more information speak to your broadband provider.
Map data ©OpenStreetMap contributors.




