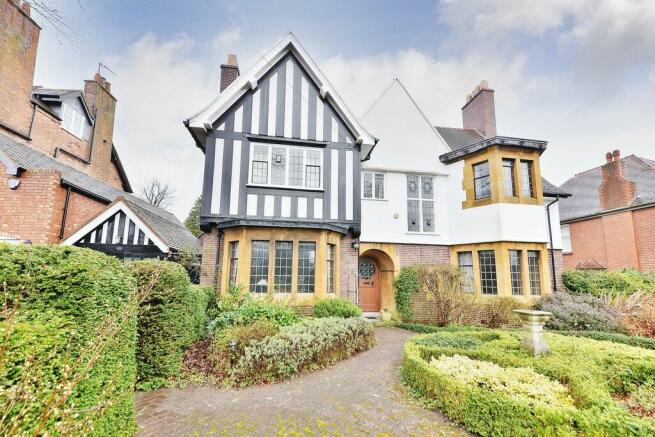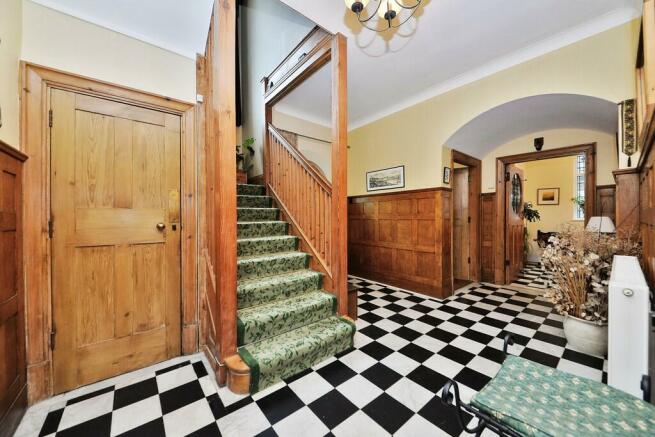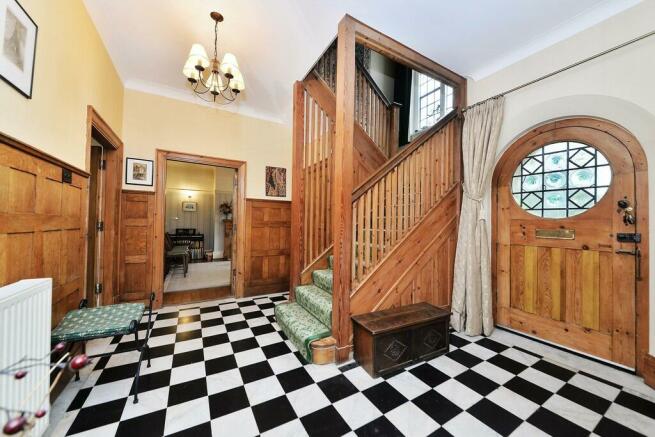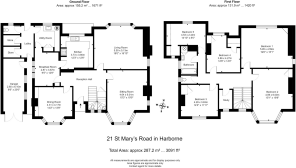
St Mary's Road, Harborne

- PROPERTY TYPE
Detached
- BEDROOMS
5
- BATHROOMS
1
- SIZE
Ask agent
- TENUREDescribes how you own a property. There are different types of tenure - freehold, leasehold, and commonhold.Read more about tenure in our glossary page.
Freehold
Description
Location
St Marys Road is widely regarded as one of Harborne's premier addresses and boasts some of the area's most desirable properties. The house is ideally located within easy reach of Harborne High Street which is a 500m stroll away. Birmingham City Centre lies approximately 4 miles to the north and is easily accessed by car, bike, or public transport.
Schools: A wide range of schools for children of all ages is available in the vicinity both in the private and state sectors. Blue Coat School, Edgbaston High School for Girls, Hallfield Preparatory School, West House, St George's School, The Priory School, The King Edward Foundation Schools are all within three miles. Local state funded schooling includes Harborne Primary School and St Peter's Primary School (both less than half a mile away), Harborne Academy which is less than a mile away, and St Mary's Roman Catholic Primary School which is located directly to the rear of the property accessed off Vernon Road. Meanwhile Lordswood Girls and Boys Schools, and Lordswood Sixth Form Centre are around a mile distant.
Medical Facilities: The Queen Elizabeth Hospital is just over half a mile away and provides state of the art medical facilities for the region. The BMI Edgbaston and Priory Hospitals are within one and two miles respectively, and The Birmingham Children's Hospital and City Hospital are within three and four miles respectively.
Shopping: Nearby Harborne High Street offers excellent convenience shopping with a Marks and Spencer Food Hall and Waitrose as well as chemists, greengrocers, butchers and newsagents.
Transport: For access to the motorway network, the property is less than 5 miles from Junction 3 of the M5 and Junction 6 of the M6. Public transport by road and rail is also most convenient. Major bus routes into and out of the City Centre can be picked up on nearby Harborne High Street. The rail network can be joined at University Railway station which is less than a mile away and is two stops from Birmingham New Street Station.
Description
21 St Marys Road was built in circa 1906 and captures the essence of the Arts and Crafts movement which was prevalent at the time. The front elevation certainly turns heads on the road with a handsome and imposing façade including black and white Tudor styling offset with impressive stone mullion windows. Internally, the property offers charming Arts and Crafts features including decorative plasterwork to some ceilings, wood panelling in parts, and several feature fireplaces.
The accommodation is laid out over two floors and totals some 3,091 sq ft (287 sq m) including garaging and outbuildings. The house is entered via an arched front door leading into the panelled reception hall with black and white marble tiling to the floor. There is a guest cloakroom and WC beneath the stairs, and the three reception rooms radiate off the hall.
The living room is the largest of the three reception rooms and enjoys views of the garden via a wide bay window with decorative stained and leaded glass. The focal point of the room is a beautiful natural stone fireplace with coal effect gas fire. A further feature of the room is the delicately patterned plaster cornicing and ceiling rose, typical of the Arts and Crafts movement.
The sitting room (presently used as a music room) is also generously proportioned, having a stone mullion bay window to the front, exposed treated floor boards, feature fireplace with coal effect gas fire, decorative plasterwork to the ceiling.
The dining room also has a stone mullion bay window to the front as well as wood panelling to one wall making this an impressive and atmospheric space to entertain. Adjacent to the dining room is the breakfast room which leads through into the kitchen.
The kitchen has cream-painted and contrasting natural oak base and wall units with Corian work-tops, integrated fridge, integrated dishwasher, electric oven and grill, four ring gas hob with extractor over. The utility room is accessed via the breakfast room and has further fitted base and wall units, a Belfast style sink, and a modern Worcester gas central heating boiler. A door leads to a covered side passage and outbuildings and through to the garden.
On the first floor is a central landing with a stunning stained and leaded glass window over the stairs. There are five bedrooms plus a box room/study which are all served by a house bathroom. All bedrooms have built-in storage; bedrooms 1 and 2 are both particularly spacious double rooms, bedrooms 3 and 4 are comfortable-sized double rooms and bedroom 5 is a generously sized single/twin bedroom with a walk-in cupboard with hanging rail. The house bathroom has bath with shower over, wash basin, airing cupboard, and heated towel rail. There is a separate WC adjacent.
Outside
To the front of the house is a raised fore-garden with brick paving, ornamental box hedging, and a selection of shrubs. There are two driveways, one to either side of the plot, with the left hand one leading up to the large single garage.
To the rear is a beautiful garden which includes a large York stone terrace with eight symmetrical beds containing box hedges. Steps and a rockery lead up to the large lawn, flanked by pathways on either side and with deep and well-stocked borders including several fruit trees. There is a large timber shed as well as a summer-house to one corner. We have measured the total plot to be in the order of 0.35 acre.
General Information
Tenure: The property is understood to be freehold
Council Tax: Band G
Published March 2024
Brochures
Brochure- COUNCIL TAXA payment made to your local authority in order to pay for local services like schools, libraries, and refuse collection. The amount you pay depends on the value of the property.Read more about council Tax in our glossary page.
- Band: G
- PARKINGDetails of how and where vehicles can be parked, and any associated costs.Read more about parking in our glossary page.
- Yes
- GARDENA property has access to an outdoor space, which could be private or shared.
- Yes
- ACCESSIBILITYHow a property has been adapted to meet the needs of vulnerable or disabled individuals.Read more about accessibility in our glossary page.
- Ask agent
St Mary's Road, Harborne
NEAREST STATIONS
Distances are straight line measurements from the centre of the postcode- University Station0.7 miles
- Selly Oak Station1.2 miles
- Five Ways Station1.9 miles
About the agent
Robert Powell has gained an enviable reputation in Birmingham for its integrity and its high quality, impartial, confidential and professional property service. Perhaps best known for selling some of south Birmingham’s finest houses, our years of experience in the property market means that we are able to provide a full range of services, including: Private House Sales, Residential Lettings and Management, Property Acquisition, Land Disposal & Development Advice, Professional Services and Sur
Industry affiliations



Notes
Staying secure when looking for property
Ensure you're up to date with our latest advice on how to avoid fraud or scams when looking for property online.
Visit our security centre to find out moreDisclaimer - Property reference 101367008695. The information displayed about this property comprises a property advertisement. Rightmove.co.uk makes no warranty as to the accuracy or completeness of the advertisement or any linked or associated information, and Rightmove has no control over the content. This property advertisement does not constitute property particulars. The information is provided and maintained by Robert Powell, Birmingham. Please contact the selling agent or developer directly to obtain any information which may be available under the terms of The Energy Performance of Buildings (Certificates and Inspections) (England and Wales) Regulations 2007 or the Home Report if in relation to a residential property in Scotland.
*This is the average speed from the provider with the fastest broadband package available at this postcode. The average speed displayed is based on the download speeds of at least 50% of customers at peak time (8pm to 10pm). Fibre/cable services at the postcode are subject to availability and may differ between properties within a postcode. Speeds can be affected by a range of technical and environmental factors. The speed at the property may be lower than that listed above. You can check the estimated speed and confirm availability to a property prior to purchasing on the broadband provider's website. Providers may increase charges. The information is provided and maintained by Decision Technologies Limited. **This is indicative only and based on a 2-person household with multiple devices and simultaneous usage. Broadband performance is affected by multiple factors including number of occupants and devices, simultaneous usage, router range etc. For more information speak to your broadband provider.
Map data ©OpenStreetMap contributors.





