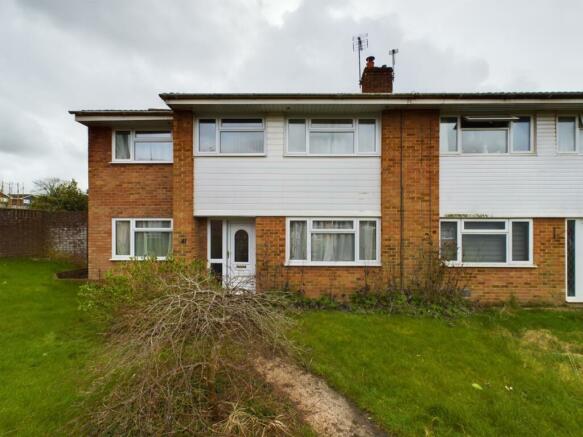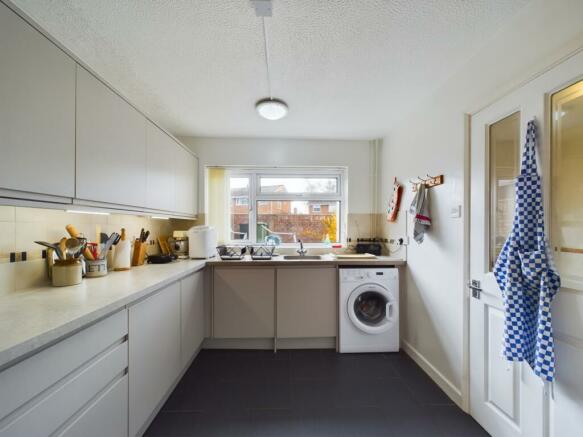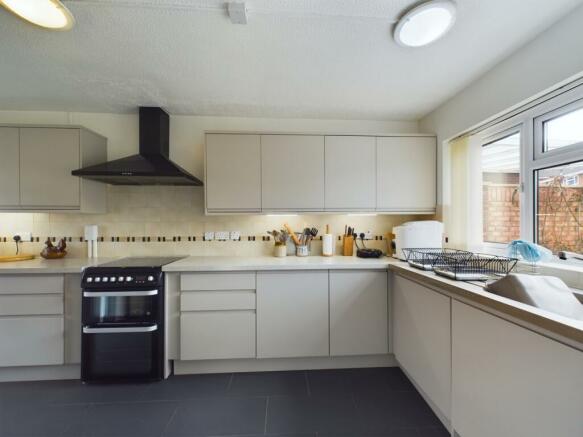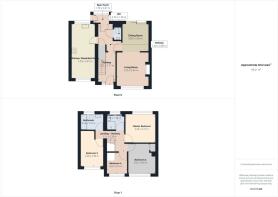
Finch Road, Chipping Sodbury, BS37

- PROPERTY TYPE
Semi-Detached
- BEDROOMS
4
- BATHROOMS
2
- SIZE
Ask agent
- TENUREDescribes how you own a property. There are different types of tenure - freehold, leasehold, and commonhold.Read more about tenure in our glossary page.
Freehold
Key features
- Four Bedrooms
- Two Bathrooms & W.C
- Garage & Car Port
- Open-Plan Living/Dining Room
- Howdens Kitchen
- No Onward Chain
- New Consumer Unit 2023
- Landscaped Garden
- 1960s Build
Description
Located in a tranquil cul-de-sac within the "Birds Estate" of Chipping Sodbury, this lovely four-bedroom semi-detached house occupies a particularly good-sized corner plot and has been sympathetically renovated and extended from a modest, three-bedroom property, to a beautifully presented four-bedroom family home.
For the vendor, it has been a very special home and is now being offered with no onward chain. Purchased in 2013 many upgrades have been made over the years to include, refurbishment of the bathroom, shower room and W.C. an upgraded Howdens kitchen, as well as the installation of a new boiler, consumer unit, and water softener. Externally, a carport has been added, and the rear garden was landscaped in 2016.
Finch Road provides well-presented, family-sized accommodation. Built in the 1960s, the property incorporates a side extension to offer additional living space, modern fixtures and fittings, and double-glazed windows and doors throughout.
From the porch, a spacious hallway opens to the open-plan living/dining room. This room offers dual aspect views over the gardens, as well as a feature log burning stove which makes a cosy seating area. In the extension at the other end of the house, there is a 19ft Howdens kitchen with tiled flooring, a range of matching wall and base units, and space for multiple appliances. The downstairs accommodation is completed by a remodelled W.C.
Stairs from the hallway lead up to four bedrooms, one of which is currently in use as an office, as well as a shower room and a bathroom. There is potential to reconfigure the entry point of the shower room to create en-suite access for the master bedroom.
The property benefits from an enclosed, landscaped rear garden with a spacious patio seating area and raised lawn. There is one allocated parking space and a garage which offers rear entry from the garden.
Ideal for those looking to be close to local amenities, the property is well situated for commuting and is a 2-minute walk (0.2 miles) from Raysfield Infant & Junior schools, both rated OFSTED 'Good'. Yate Shopping Centre is accessible via a 21-minute walk (0.9 miles) or a 4-minute car journey.
Entrance Hallway
3.1496m x 1.905m - 10'4" x 6'3"
The property is accessed via a UPVC front door which opens into the entrance hallway and is comprised of; carpeted flooring, a radiator, ceiling light, thermostat, an under stair storage cupboard, and a carpeted staircase rising to the first floor.
Hallway Continued
2.794m x 1.6002m - 9'2" x 5'3"
The hallway extends the length of the property, and consists of carpeted flooring, a ceiling light, radiator, storage cupboard, and access to the porch via a UPVC double glazed door with obscure glass.
Rear Porch
1.778m x 0.8636m - 5'10" x 2'10"
A UPVC double glazed door with obscure glass, which offers access to the rear garden, tiled flooring, and 3x UPVC double glazed windows with obscure glass.
W.C
0.7366m x 1.3716m - 2'5" x 4'6"
Vinyl flooring, porcelain toilet, porcelain sink with a chrome tap, tiled splash back, wall mounted soap holder, chrome shelf, extractor fan, chrome towel rail, chrome toilet roll holder and a ceiling light.
Living Room
3.3528m x 3.6322m - 11'0" x 11'11"
A UPVC double glazed window offering a front aspect view, laminate flooring, ceiling light, radiator, feature log burning fireplace, and 2x wooden shelves.
Dining Room
2.794m x 2.8194m - 9'2" x 9'3"
A UPVC double glazed sliding door offering access to the patio, laminate flooring, a ceiling light and radiator.
Kitchen
5.7912m x 2.5654m - 19'0" x 8'5"
2x UPVC double glazed windows offering dual aspect views over the front and rear gardens, a white painted wooden door with 2x glass panes, tiled flooring, a Howdens kitchen complete with matching wall and base units, laminated worktops and an integrated dishwasher, an overhead extractor, stainless steel sink and drainer, 3x ceiling lights, a radiator and space for 4 free-standing appliances, and further space for either a breakfast table, or another appliance.
Landing
2.286m x 1.0922m - 7'6" x 3'7"
Carpeted flooring, a ceiling light and a loft hatch (fully boarded with pull down ladder).
Master Bedroom
3.3528m x 3.1496m - 11'0" x 10'4"
A UPVC double glazed window offering a rear aspect view, laminate flooring, a radiator and a ceiling light.
Bedroom Two
3.0226m x 3.3528m - 9'11" x 11'0"
A UPVC double glazed window offering a front aspect view, carpeted flooring, a radiator, ceiling light, and an airing cuboard housing the immersion tank.
Bedroom Three
3.937m x 2.5908m - 12'11" x 8'6"
A UPVC double glazed window offering a front aspect view, carpeted flooring, ceiling light and radiator.
Bedroom Four
2.3114m x 2.413m - 7'7" x 7'11"
A UPVC double glazed window offering a front aspect view, laminate flooring a radiator and a ceiling light.
Bathroom
2.54m x 1.7272m - 8'4" x 5'8"
A UPVC double glazed window with obscure glass, vinyl flooring, a radiator, ceiling light, porcelain sink with chrome taps, a porcelain bidet, wall mounted cabinet, white paneled bath with chrome taps, and 3x chrome towel rails.
Bathroom Two
1.9558m x 1.7272m - 6'5" x 5'8"
UPVC double glazed window with obscure glass, tiled flooring, an enclosed electric shower with a handheld shower, porcelain sink with chrome taps, a porcelain toilet, radiator, ceiling light, 2x chrome towel rails and a chrome toilet roll holder.
Gardens
The front garden consists of an easy to maintain lawn with a concrete path leading to the footpath, as well as wrapping round to the side of the property, offering access to the rear via a gate. The rear garden consists of a raised lawn, and a patio seating area, with two sets of steps leading to the rear entrance to the garage, and the allocated parking space.
Garage & Parking
The property benefits from a garage complete with a metal up and over door, and a car port for one vehicle.
Property Information
The property benefits from 98.2 SQM of internal space and is in council tax band D which comes under South Gloucestershire Council.The tenure is freehold. The property benefits from the following:- Cavity wall insulation 1979- Garage roof replaced 1985- Extension 1985- UPVC fascia and soffits 2002- UPVC windows and doors 2002- Bathroom renovation 2013- New boiler and hot water system 2014 (in loft) - Carport installed 2014- Garage wall and chimney re-pointed 2014 - Water softener fitted 2015- Downstairs cloakroom re-modelled 2017- Kitchen refurbished - Howdens 2019
- COUNCIL TAXA payment made to your local authority in order to pay for local services like schools, libraries, and refuse collection. The amount you pay depends on the value of the property.Read more about council Tax in our glossary page.
- Band: D
- PARKINGDetails of how and where vehicles can be parked, and any associated costs.Read more about parking in our glossary page.
- Yes
- GARDENA property has access to an outdoor space, which could be private or shared.
- Yes
- ACCESSIBILITYHow a property has been adapted to meet the needs of vulnerable or disabled individuals.Read more about accessibility in our glossary page.
- Ask agent
Finch Road, Chipping Sodbury, BS37
NEAREST STATIONS
Distances are straight line measurements from the centre of the postcode- Yate Station1.3 miles
About the agent
We are a locally experienced and proudly independent company, dealing in Estate Agency, Property Management, Property Maintenance, Mortgages and other Financial Services. We have been providing these services to our satisfied clients since 1991.
Our location in North Bristol means we are ideally placed to offer landlords, vendors and buyers assistance with most property matters within the areas of Bristol and South Gloucestershire.
Industry affiliations



Notes
Staying secure when looking for property
Ensure you're up to date with our latest advice on how to avoid fraud or scams when looking for property online.
Visit our security centre to find out moreDisclaimer - Property reference 10420923. The information displayed about this property comprises a property advertisement. Rightmove.co.uk makes no warranty as to the accuracy or completeness of the advertisement or any linked or associated information, and Rightmove has no control over the content. This property advertisement does not constitute property particulars. The information is provided and maintained by Edison Ford, Yate. Please contact the selling agent or developer directly to obtain any information which may be available under the terms of The Energy Performance of Buildings (Certificates and Inspections) (England and Wales) Regulations 2007 or the Home Report if in relation to a residential property in Scotland.
*This is the average speed from the provider with the fastest broadband package available at this postcode. The average speed displayed is based on the download speeds of at least 50% of customers at peak time (8pm to 10pm). Fibre/cable services at the postcode are subject to availability and may differ between properties within a postcode. Speeds can be affected by a range of technical and environmental factors. The speed at the property may be lower than that listed above. You can check the estimated speed and confirm availability to a property prior to purchasing on the broadband provider's website. Providers may increase charges. The information is provided and maintained by Decision Technologies Limited. **This is indicative only and based on a 2-person household with multiple devices and simultaneous usage. Broadband performance is affected by multiple factors including number of occupants and devices, simultaneous usage, router range etc. For more information speak to your broadband provider.
Map data ©OpenStreetMap contributors.





