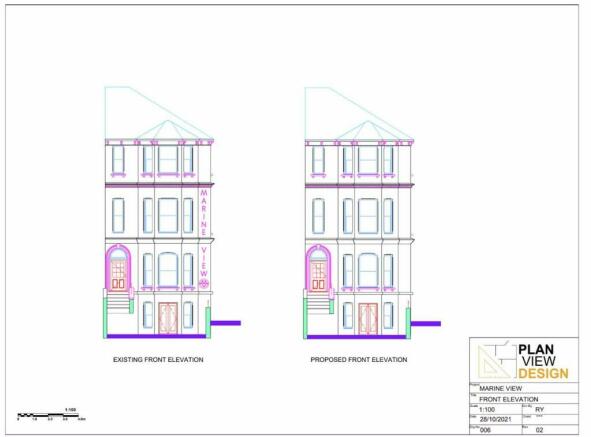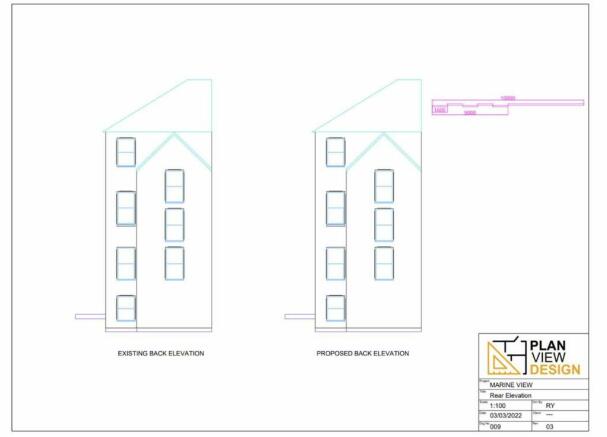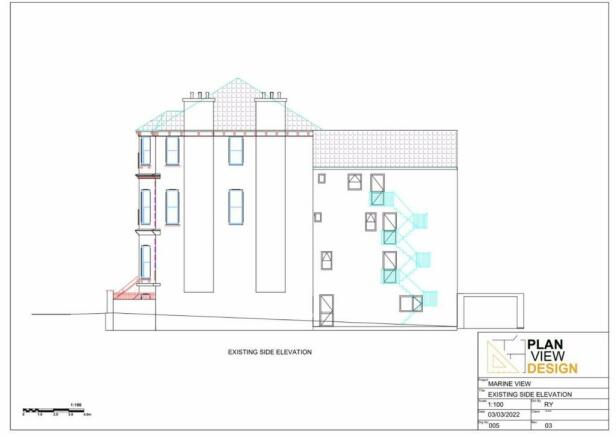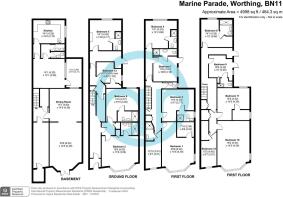111 Marine Parade, Worthing
- PROPERTY TYPE
Commercial Property
- BEDROOMS
13
- BATHROOMS
13
- SIZE
Ask agent
Key features
- **Planning Granted For 4 Luxury Flats**
- Successful Guesthouse
- Seafront Location
- EPC - D
- Double Length Garage
- Private Bar
- Owners Accommodation
- Modern Furnishings
Description
Internally the property offers multiple guest rooms each with it's own en suite, eleven of which can be let in accordance with the licence agreement. Additionally, the top floor offers owners accommodation which compromises of two bedrooms, both with an en suite and an open plan kitchen/lounge with direct sea views. Further accommodation includes a private bar, dining area, a service kitchen and a double length garage.
Entrance Door - Into:
Porch - Tiled floor. Door into:
Hallway - Original cornicing. Dado rails.
Bedroom 1 - 16' 8'' x 16' 4'' (5.08m x 4.97m) - Original cornicing. Double glazed sash windows with direct sea views. Dado rails. Feature fire place.
En Suite - Double length walk in shower with tiling for splash bask. Pedestal wash hand basin. Button flush W/C. Chrome heated towel rail.
Bedroom 2 - 14' 11'' x 14' 1'' (4.54m x 4.29m) - Original cornicing. Double glazed sash window to rear. Dado rail.
En Suite. - Double length shower with tiling for splash back. Pedestal wash hand basin. Button flush W/C. Chrome heated towel rail.
Dividing Hallway -
Bedroom 3 - 10' 3'' x 9' 0'' (3.12m x 2.74m) - Double glazed window to side.
En Suite.. - Walk in shower. Pedestal wash hand basin. Handle flush W/C.
Dividing Hallway. - Fire exit.
Bedroom 4 - 14' 0'' x 13' 8'' (4.26m x 4.16m) - Double glazed window to rear. Decorative fire place.
En Suite... - Walk in shower. Pedestal wash hand basin. Button flush W/C.
Stairs - Upto:
Landing - With guest W/C.
Diving Hallway -
Bedroom 6 - 11' 6'' x 10' 5'' (3.50m x 3.17m) - Double glazed window to side. Door out to fire escape.
En Suite.... - Part tiled walls for splash back. Walk in shower. Pedestal wash hand basin. Button flush W/C.
Bedroom 5 - 14' 0'' x 11' 6'' (4.26m x 3.50m) - Double glazed window to rear. Decorative fire place.
En Suite..... - Walk in shower. Pedestal wash hand basin. Button flush W/C.
Split Level Landing - Linen cupboard.
Bedroom 7 - 15' 0'' x 14' 2'' (4.57m x 4.31m) - Original cornicing. Double glazed window to rear. Picture rail.
En Suite...... - Double glazed frosted window to side. Walk in shower. Button flush W/C. Pedestal wash hand basin. Heated towel rail.
Bedroom 8 - 22' 3'' x 14' 1'' (6.78m x 4.29m) - Original cornicing. Double glazed sash windows to front with direct sea views. Picture rail.
En Suite - Floor to ceiling tiled walls. Double length walk in shower. Pedestal wash hand basin. Hand flush W/C. Heated towel rail.
Bedroom 9 - 15' 6'' x 6' 4'' (4.72m x 1.93m) - Double glazed sash window to front with direct sea views.
En Suite. - Walk in shower. Pedestal wash hand basin. Handle flush W/C.
Stairs. - Upto:
Landing. - Fire escape. Vaulted sky light.
Bedroom 11 - 10' 5'' x 9' 4'' (3.17m x 2.84m) - Double glazed window to side. Door out to fire exit. Loft hatch.
En Suite.. - Corner unit. Walk in shower. Pedestal wash hand basin. Button flush W/C.
Bedroom 10 - 13' 11'' x 11' 8'' (4.24m x 3.55m) - Double glazed window to rear. Decorative fire place.
En Suite... - Mainly tiled walls. Double length walk in shower. Pedestal wash hand basin. Chain flush W/C. Chrome heated towel rail.
Bedroom 12 (Two Bed Flat, Owned Accommodation) - Hallway with access to loft space. Storage cupboard.
Bedroom - Original cornicing. Double glazed window to rear.
En Suite.... - Double glazed frosted window to side, Walk in shower. Button flush W/C. Wash hand basin. Heated towel rail.
Bedroom - 14' 7'' x 6' 0'' (4.44m x 1.83m) - Double glazed sash window with direct sea views.
En Suite..... - Walk in shower. Pedestal wash hand basin. Button flush W/C.
Basement - 50' 10'' x 13' 8'' (15.48m x 4.16m) -
Guest Bar/Dining - Double glazed doors upto south facing terrace. Bar space with electric shutters and feature lighting. Space for table and chairs. Guest toilets.
Commercial Kitchen - 14' 2'' x 11' 3'' (4.31m x 3.43m) - Double glazed frosted window to side. Matching range of wall and base units. Range style cooker. Double bowl sink. Space for appliances.
External Courtyard - With stairs for fire exit.
Double Length Garage - 23' 1'' x 12' 5'' (7.03m x 3.78m) - Manual up and over door. Used for storage and as a laundry room.
Worthing, a picturesque seaside town on the south coast of England, exudes a unique charm with its blend of Victorian elegance and contemporary vitality. Known for its extensive pebble beach, historic pier, and well-maintained promenade, Worthing offers residents and visitors alike a captivating coastal experience. The town's vibrant cultural scene is enriched by theatres, art galleries, and frequent events, creating a lively atmosphere. With its beautiful parks, such as Beach House Park and Highdown Gardens, Worthing provides green spaces for leisure and relaxation. The town's bustling town centre features a diverse array of shops, restaurants, and entertainment venues, contributing to its reputation as a welcoming and thriving community. Worthing's accessibility, rich history, and scenic beauty make it a sought-after destination for those seeking a coastal haven with a perfect blend of tradition and modernity.
Brochures
111 Marine Parade, WorthingBrochure111 Marine Parade, Worthing
NEAREST STATIONS
Distances are straight line measurements from the centre of the postcode- Worthing Station0.7 miles
- West Worthing Station0.9 miles
- East Worthing Station1.4 miles
About the agent
Aspire Residential is an independent Estate Agency serving Worthing and the surrounding area. Our goal is to deliver outstanding client results by combining deep industry experience with unparalleled customer service. Being independent, our clients have access to the owners and Directors of the business, ensuring a high level of accountability. The buck stops with us! If you are looking for a refreshing and alternative approach to estate agency, and great customer service, then we would love
Industry affiliations

Notes
Disclaimer - Property reference 32988138. The information displayed about this property comprises a property advertisement. Rightmove.co.uk makes no warranty as to the accuracy or completeness of the advertisement or any linked or associated information, and Rightmove has no control over the content. This property advertisement does not constitute property particulars. The information is provided and maintained by Aspire Residential, Worthing. Please contact the selling agent or developer directly to obtain any information which may be available under the terms of The Energy Performance of Buildings (Certificates and Inspections) (England and Wales) Regulations 2007 or the Home Report if in relation to a residential property in Scotland.
Map data ©OpenStreetMap contributors.





