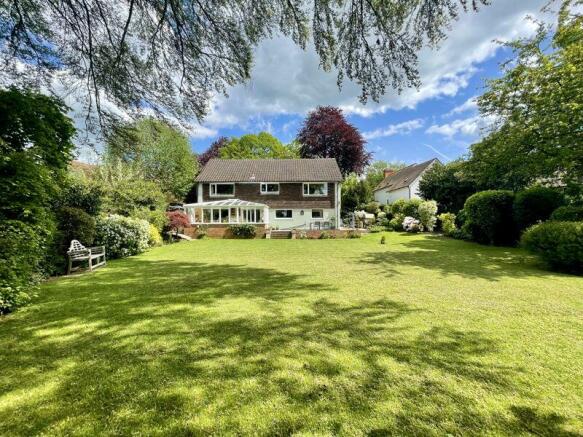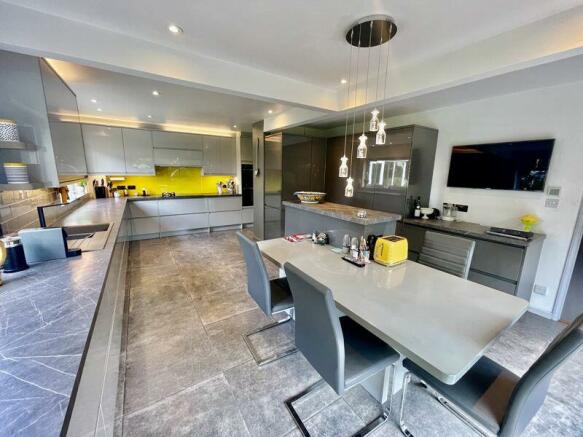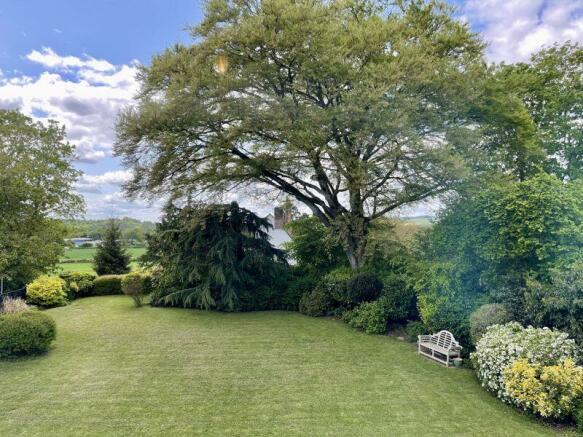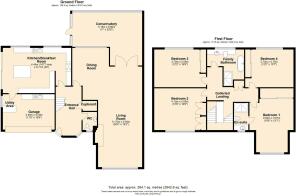
Hawks Hill - Bourne End

- PROPERTY TYPE
Detached
- BEDROOMS
4
- BATHROOMS
2
- SIZE
Ask agent
- TENUREDescribes how you own a property. There are different types of tenure - freehold, leasehold, and commonhold.Read more about tenure in our glossary page.
Freehold
Key features
- Far Reaching Views
- Beautifully Presented
- Generous Secluded Plot
- Landscaped West Facing Garden
- New Kitchen & Bathroom
- Potential to Extend
- Open Plan/Living/Dining/Family Room
- 4 Large Bedrooms
- Conservatory
- Large Driveway
Description
A light & airy property with well thought out, spacious accommodation set over two floors. The large picture windows to the rear take full advantage of the far reaching views over the surrounding countryside.
The extensive mature & well-maintained gardens are west facing and mainly to the rear. The side terrace with clay pizza oven and double BBQ makes the perfect setting for summer entertaining.
Further features are a recently re-fitted & fully integrated kitchen, a new bathroom, utility area & a large block paved driveway.
This property has a naturally high roof lending itself to the potential of extending upwards and the option of adding a further two bedrooms and a bathroom and ample space to the side and the rear for further extension (subject to planning consent).
Hawks Hill is an enviable semi-rural position on the outskirts of Bourne End, equidistant to Beaconsfield and Marlow, and still within a reasonable walk of the mainline train station, village centre and the marina with all the beautiful Thameside walks.
A closer inspection is highly recommended..,
Accommodation comprises -
Reception Hall
Open Plan -
- Living Room
- Dining Room
- Family Room
Kitchen/Breakfast Room
Utility Room
Cloakroom
Landing
4 Double Bedrooms
2 Bathrooms
Driveway
EPC Rating - D
Council Tax Band - G
Entrance Hall
Full length window to front, wooden floor, stairs rising to first floor, very large walk in cloak cupboard.
WC
frosted double glazed window to front, wall mounted boiler, low level WC, was hand basin, radiator, tiled floor.
Dining Room
Double glazed window to rear, vertical radiator, opens to:
Living Room
Large brick built open fire with tiled hearth, double glazed window to front, French doors to:
Conservatory
1/4 brick walls with the rest UPVC double glazed windows, door and ceiling, tiled floor with under floor heating.
Kitchen/Breakfast Room
Recently refitted open plan room featuring two large double glazed windows to rear and a large island in the centre with storage and work space, fitted with a range of base and eye level units with one and a half bowl sink unit with drainer and mixer taps, integrated induction hob with a gas ring incorporated, integrated double oven, integrated dishwasher and built in bin drawer, integrated full length fridge and separate integrated full length freezer, tiled floor, large sliding double glazed patio doors to garden, downlights, underfloor heating and two radiators.
Utility room
The rear of the garage is cleverly sectioned to incorporate work surface with space and plumbing under for a washing machine and tumble dryer, kitchen cupboards, and space for additional fridge and freezer, sink unit and window to side.
First Floor Landing
Galleried landing with large double gazed window to front and large built in airing cupboard housing water tank.
Bedroom 1
Double glazed window to front, radiator, one wall of fully fitted built in deep wardrobes with sliding mirrored doors.
En-suite
Large walk in shower with glass shower screen and tiled walls, low level WC, radiator, large vanity unit with wash hand basin, frosted double glazed window to front.
Bedroom 2
Double glazed window to front, radiator, two large built in wardrobes.
Bedroom 3
Double glazed window to rear, radiator, large built in wardrobe.
Bedroom 4
Double glazed window to rear, radiator, large built in wardrobe with sliding doors and hidden wash basin.
Family Bathroom
Large walk in shower with fully tiled walls, large bath with claw feet and mixer taps, enclosed cistern WC and wash hand basin set in large vanity unit with work surface top and cupboards and drawers under, wood effect tiled floor, large double glazed window to rear, downlights, radiator.
Outside
Front garden
Raised bed with brick wall and natural hedge and shrub borders.
Rear Garden
A beautifully manicured large level lawn is the focal point of this stunning garden with magnificent views. Fully fenced with gated side access the garden is safe and secure for children and pets and features a large patio area for entertaining with pizza oven and double BBQ and easy flow into the house through large sliding doors from the kitchen/breakfast room. The garden beds at the edge of the lawn are fully stocked with mature trees and shrubs providing great colour through the seasons.
Driveway
Brick paved driveway with parking for 5 vehicles.
Brochures
Property BrochureFull Details- COUNCIL TAXA payment made to your local authority in order to pay for local services like schools, libraries, and refuse collection. The amount you pay depends on the value of the property.Read more about council Tax in our glossary page.
- Band: G
- PARKINGDetails of how and where vehicles can be parked, and any associated costs.Read more about parking in our glossary page.
- Yes
- GARDENA property has access to an outdoor space, which could be private or shared.
- Yes
- ACCESSIBILITYHow a property has been adapted to meet the needs of vulnerable or disabled individuals.Read more about accessibility in our glossary page.
- Ask agent
Energy performance certificate - ask agent
Hawks Hill - Bourne End
NEAREST STATIONS
Distances are straight line measurements from the centre of the postcode- Bourne End Station0.5 miles
- Cookham Station1.5 miles
- Marlow Station2.9 miles




Crendon House are an established, independently owned and run Estate Agents with over 50 years experience of selling and letting properties in Buckinghamshire - we are in fact Wooburn Green and High Wycombe's longest serving independent Estate Agent! We are dedicated to providing a high quality, personal service to ensure your move is as stress free as possible.
At Crendon House we have an effective network of offices offering Sales, Lettings & Property Management, Land & Development and New Homes which enables us to offer our clients a wealth of knowledge and experience.
Notes
Staying secure when looking for property
Ensure you're up to date with our latest advice on how to avoid fraud or scams when looking for property online.
Visit our security centre to find out moreDisclaimer - Property reference 11976904. The information displayed about this property comprises a property advertisement. Rightmove.co.uk makes no warranty as to the accuracy or completeness of the advertisement or any linked or associated information, and Rightmove has no control over the content. This property advertisement does not constitute property particulars. The information is provided and maintained by Crendon House, Wooburn Green. Please contact the selling agent or developer directly to obtain any information which may be available under the terms of The Energy Performance of Buildings (Certificates and Inspections) (England and Wales) Regulations 2007 or the Home Report if in relation to a residential property in Scotland.
*This is the average speed from the provider with the fastest broadband package available at this postcode. The average speed displayed is based on the download speeds of at least 50% of customers at peak time (8pm to 10pm). Fibre/cable services at the postcode are subject to availability and may differ between properties within a postcode. Speeds can be affected by a range of technical and environmental factors. The speed at the property may be lower than that listed above. You can check the estimated speed and confirm availability to a property prior to purchasing on the broadband provider's website. Providers may increase charges. The information is provided and maintained by Decision Technologies Limited. **This is indicative only and based on a 2-person household with multiple devices and simultaneous usage. Broadband performance is affected by multiple factors including number of occupants and devices, simultaneous usage, router range etc. For more information speak to your broadband provider.
Map data ©OpenStreetMap contributors.





