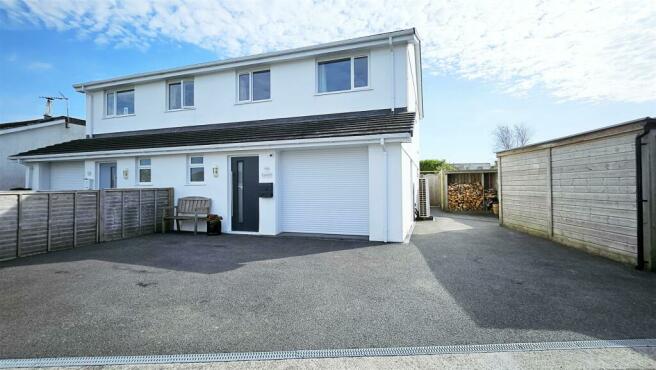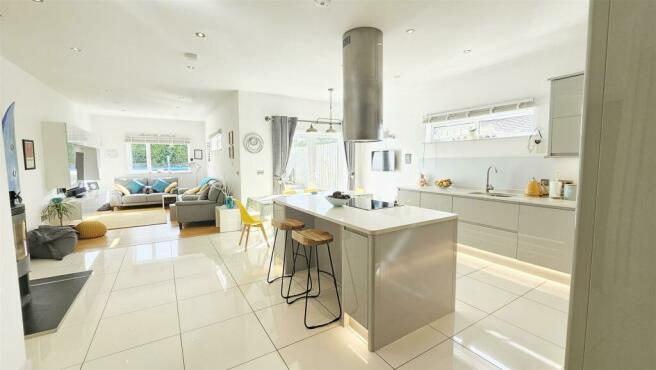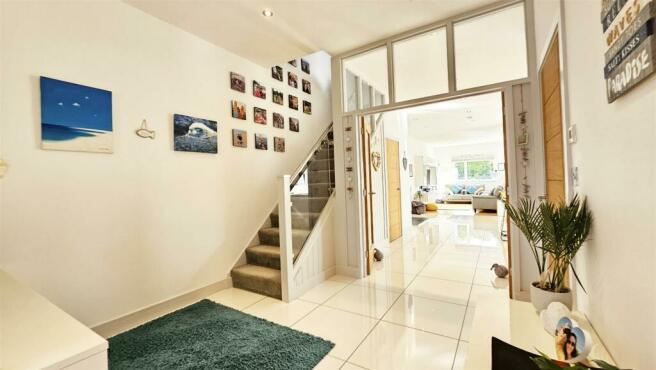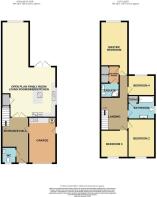Trevance Park, Tywardreath, Par

- PROPERTY TYPE
House
- BEDROOMS
4
- BATHROOMS
2
- SIZE
Ask agent
- TENUREDescribes how you own a property. There are different types of tenure - freehold, leasehold, and commonhold.Read more about tenure in our glossary page.
Freehold
Key features
- Beautifully Designed and Immaculately Presented Family Home
- Large Open Plan Family Room with Lounge, Kitchen and Dining Areas
- Eco Friendly with Air Source Heat Pump, Solar Panels and Underfloor Heating
- Four Bedrooms
- Master Bedroom with En-Suite Shower Room and Dressing Room
- Lovely Countryside Views
- Large Integral Garage and Driveway Parking
- Enclosed Gardens
- Close to Shops, Bus Stops, and the Centre of this Historic Village
- 10 Minute Walk to Par (mainline) Train Station
Description
The Property - This eco-friendly home is impressive from the outset. From driving onto the large driveway that provides parking for four cars, entering the large, welcoming entrance hall, being amazed by the Tardis feel to the larger than expected rooms, or experiencing the feeling of grandeur due to the higher than normal ceilings, you can't fail to be impressed.
On entering the property, you will proceed from the entrance hall through the double doors and into the large open plan family room that comprises a spacious living room area, dining area, and kitchen with a large central island, also boasting a range of high-quality soft-close kitchen units and impressive white tiled flooring with underfloor heating. The sitting room area offers solid flooring. Along the walls, you will see the brushed chrome finished sockets and home entertainment/internet hub, and when looking up to the high-level ceilings, you will find the soft reaction recessed lighting.
On this floor, you will also find a spacious cloakroom, access to the integral garage, and custom-built utility area. There are multi-aspect double-glazed windows and French doors leading out to the patio seating area and a good-sized, enclosed lawned garden.
When reaching the first floor, you will find the four bedrooms. The master bedroom is considered to be a large double room and offers a good-sized walk-in dressing room and high-spec en-suite shower room. From this room, you will also get to enjoy views stretching out across Tywardreath to the coastline at Par.
The family bathroom is also finished to a high standard with a floating wash hand basin/vanity unit with cupboards under, bath with shower over, shower screen, and tiled around. There is also a matching white, close-coupled WC and walk-in airing cupboard.
Heating and electricity for the property are provided by a combination of the high-tech and eco-friendly air-source heat pump and the top-of-the-range multi-panel solar panel system, helping to keep running costs to a minimum.
The Village - The historic village of Tywardreath was made famous by the 1969 Daphne du Maurier book, 'House On The Strand'. The former harbour side village is now set in a tranquil rural position but can still enjoy beautiful rural and coastal views.
Set around the local village church and community public house/restaurant, Tywardreath offers a wonderful community feel that comes into its own when it holds its annual events, such as The 'Tywardreath Trotters' run and The Tywardreath Village Fete.
Also in the village you will find a school, nursery, hairdressers, well renowned butchers and a fish and chip shop/Thai take-a-way.
Within a short walk you will find the neighbouring coastal hamlet of Polmear and the village of Par. Offering a choice of beaches, shops and mainline train station. Set slightly further away you will find the popular holiday and working fishing town of Fowey.
Entrance Hall - 5.13m x 3.00m (16'10" x 9'10") -
Family Room -
Living Room - 5.00m x 3.05m (16'5" x 10'0") -
Kitchen/Diner - 6.05m x 5.61m (19'10" x 18'5") -
Cloakroom/W.C - 1.80m x 1.57m (5'11" x 5'2") -
Integral Garage - 5.59m x 2.95m (18'4" x 9'8") -
Landing -
Master Bedroom - 4.93m x 3.05m (16'2" x 10'0") -
Dressing Room - 1.93m x 1.88m (6'4" x 6'2") - Measured to include wardrobe.
En-Suite Shower Room - 1.88m x 1.57m (6'2" x 5'2") -
Bedroom Two - 4.29m x 2.90m (14'1" x 9'6") -
Bedroom Three - 3.18m x 3.05m (10'5" x 10'0) -
Bedroom Four - 2.90m x 2.24m (9'6" x 7'4") -
Family Bathroom - 2.90m x 2.24m (9'6" x 7'4") -
Gardens -
Parking -
Directions - Sat Nav: PL24 2PY
What3 Words: ///studs.blueberry.removers
Property Information - Age of Construction: 2017s (Assumed)
Construction Type: Block (Assumed)
Heating: Air Source Heat Pump and Solar Panels
Electrically Supply: Mains
Water Supply: Mains
Sewage: Mains
Council Tax: D
EPC: B
Tenure: Freehold
Agents Notes - VIEWINGS: Strictly by appointment only with Camel Homes, Perranporth.
MONEY LAUNDERING REGULATIONS
Intending purchasers will be asked to produce identification documentation at offer stage and we would ask for your co-operation in order that there will be no delay in agreeing the sale.
PROPERTY MISDESCRIPTIONS
These details are for guidance only and complete accuracy cannot be guaranteed. They do not constitute a contract or part of a contract. All measurements are approximate. No guarantee can be given with regard to planning permissions or fitness for purpose. No guarantee can be given that the property is free from any latent or inherent defect. No apparatus, equipment, fixture or fitting has been tested. Items shown in photographs and plans are NOT necessarily included. If there is any point which is of particular importance to you, verification should be obtained. Interested parties are advised to check availability and make an appointment to view before travelling to see a property.
DATA PROTECTION ACT 2018
Please note that all personal information provided by customers wishing to receive information and/or services from the estate agent will be processed by the estate agent, for the purpose of providing services associated with the business of an estate agent and for the additional purposes set out in the privacy policy, copies available on request, but specifically excluding mailings or promotions by a third party. If you do not wish your personal information to be used for any of these purposes, please notify your estate agent.
Brochures
Trevance Park, Tywardreath, Par- COUNCIL TAXA payment made to your local authority in order to pay for local services like schools, libraries, and refuse collection. The amount you pay depends on the value of the property.Read more about council Tax in our glossary page.
- Band: D
- PARKINGDetails of how and where vehicles can be parked, and any associated costs.Read more about parking in our glossary page.
- Yes
- GARDENA property has access to an outdoor space, which could be private or shared.
- Yes
- ACCESSIBILITYHow a property has been adapted to meet the needs of vulnerable or disabled individuals.Read more about accessibility in our glossary page.
- Ask agent
Trevance Park, Tywardreath, Par
NEAREST STATIONS
Distances are straight line measurements from the centre of the postcode- Par Station0.5 miles
- Luxulyan Station3.2 miles
- Lostwithiel Station3.5 miles
About the agent
We are a family owned independent Estate Agent first established in 1999 with our Perranporth Office being prominently situated in the heart of this small seaside town. Our Principal Simon Dowling FRICS FNAEA is a chartered surveyor with over 35 years’ experience in the local property market. Our team specialise in residential sales and commercial sales, lettings and management.
Industry affiliations



Notes
Staying secure when looking for property
Ensure you're up to date with our latest advice on how to avoid fraud or scams when looking for property online.
Visit our security centre to find out moreDisclaimer - Property reference 32988003. The information displayed about this property comprises a property advertisement. Rightmove.co.uk makes no warranty as to the accuracy or completeness of the advertisement or any linked or associated information, and Rightmove has no control over the content. This property advertisement does not constitute property particulars. The information is provided and maintained by Camel Homes, Perranporth. Please contact the selling agent or developer directly to obtain any information which may be available under the terms of The Energy Performance of Buildings (Certificates and Inspections) (England and Wales) Regulations 2007 or the Home Report if in relation to a residential property in Scotland.
*This is the average speed from the provider with the fastest broadband package available at this postcode. The average speed displayed is based on the download speeds of at least 50% of customers at peak time (8pm to 10pm). Fibre/cable services at the postcode are subject to availability and may differ between properties within a postcode. Speeds can be affected by a range of technical and environmental factors. The speed at the property may be lower than that listed above. You can check the estimated speed and confirm availability to a property prior to purchasing on the broadband provider's website. Providers may increase charges. The information is provided and maintained by Decision Technologies Limited. **This is indicative only and based on a 2-person household with multiple devices and simultaneous usage. Broadband performance is affected by multiple factors including number of occupants and devices, simultaneous usage, router range etc. For more information speak to your broadband provider.
Map data ©OpenStreetMap contributors.




