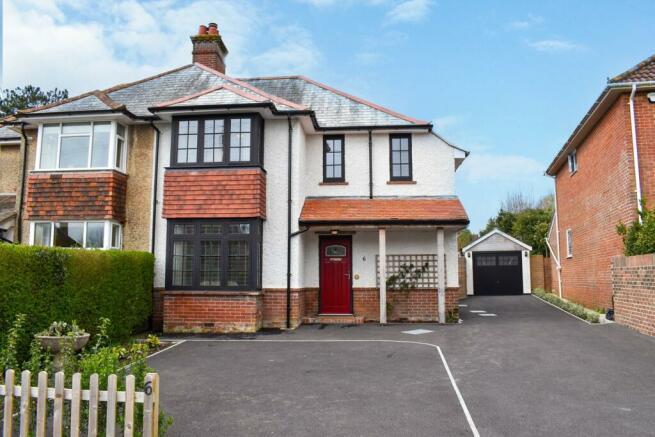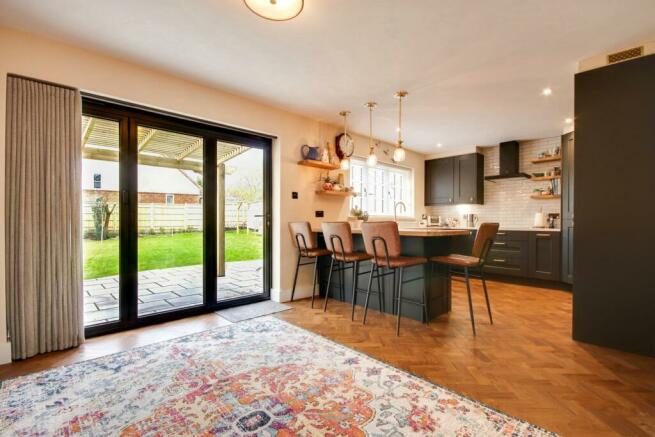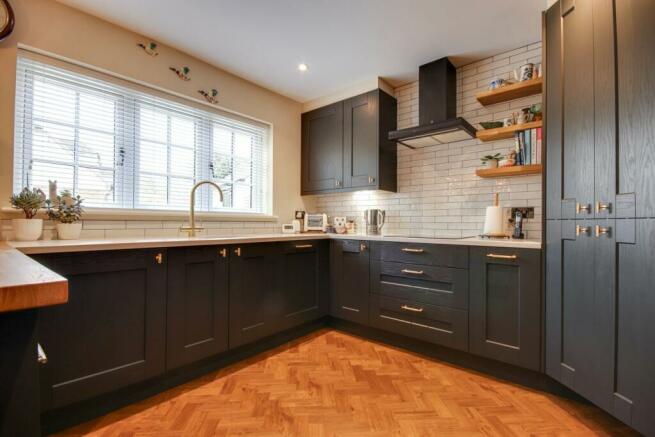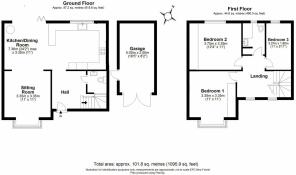
Belmore Road, Lymington, SO41

- PROPERTY TYPE
Semi-Detached
- BEDROOMS
3
- BATHROOMS
1
- SIZE
Ask agent
- TENUREDescribes how you own a property. There are different types of tenure - freehold, leasehold, and commonhold.Read more about tenure in our glossary page.
Freehold
Key features
- One of the most conveniently positioned semi detached houses in Lymington on an attractive sought after road
- Plenty of off street parking and a detached garage as well as a large lawned garden
- The 1930's house is set well back from the road on a wide plot
- Can be offered with no forward chain
- The house has undergone extensive renovations throughout
Description
One of the most conveniently positioned houses in Lymington on an attractive sought after road only a moments walk for Lymington High Street. This house has undergone extensive renovations, boasting meticulous attention to detail and modern finishes throughout, this property offers a seamless blend of comfort and style. A spacious open-plan kitchen and dining area, three bedrooms, complemented by ample parking, detached garage and a good size garden.
There are very few semi detached houses in Lymington that offer a more central and convenient location. The top of the high street is less than 175 yards away and Marks & Spencer is just around the corner. Despite being very close to the centre of town, the house is remarkably peaceful and is nicely set back from Belmore Lane which is a quiet, attractive road composed of established family properties. Lymington offers a wide range of national and independent shops as well as a range of excellent pubs and restaurants. The town is renowned for its sailing clubs and deep water marinas which provide direct access to the Solent. Ferry services to the Isle of Wight leave regularly and there is a railway station providing services to London, via Brockenhurst in approximately 1 hour 50 minutes.
As you approach, the covered porch invites you in, leading to a hallway adorned with exquisite amtico parquet flooring that extends throughout the ground floor. Upon entry, you're greeted with access to a convenient downstairs cloakroom and stairs ascending to the first floor.
The hallway unfolds into the heart of the home - a magnificent kitchen/family room overlooking the garden. The kitchen is a masterpiece, featuring modern built-in appliances and a handy bespoke built-in pantry. A striking breakfast bar with sleek drop-down lamps sets the scene for casual dining, while bifold doors seamlessly connect the indoor and outdoor spaces, leading to the patio and garden. Nestled within the dining area is a captivating gas log burner, adding warmth and charm to gatherings. The dining area effortlessly flows into the sitting room, which can be partitioned off with sliding doors for privacy. Here, a delightful bay window frames views of the front drive, infusing the space with natural light.
Venturing upstairs, you'll discover three bedrooms, each offering its own unique charm. The master bedroom boasts yet another charming bay window and a fitted wardrobe, providing ample storage solutions. Bedroom two, a spacious double, overlooks the rear garden, offering a tranquil retreat. Meanwhile, the third bedroom is perfect as a single room or nursery, catering to various needs.
The landing on the first floor is not just a passageway but a spacious and luminous area, currently utilized as an open study/office space, ideal for work or study from home setups. Completing the upper level is the family bathroom, featuring a generously sized open walk-in shower
A spacious tarmac drive leads to a detached garage, providing ample parking space. The garden, which is boarded by evergreen shrubs offers a peaceful ambiance. Tucked away in a corner, you'll find a raised vegetable patch for gardening enthusiasts. Step out from the kitchen onto a patio, shaded by a pergola.
Brochures
Brochure 1- COUNCIL TAXA payment made to your local authority in order to pay for local services like schools, libraries, and refuse collection. The amount you pay depends on the value of the property.Read more about council Tax in our glossary page.
- Band: E
- PARKINGDetails of how and where vehicles can be parked, and any associated costs.Read more about parking in our glossary page.
- Yes
- GARDENA property has access to an outdoor space, which could be private or shared.
- Yes
- ACCESSIBILITYHow a property has been adapted to meet the needs of vulnerable or disabled individuals.Read more about accessibility in our glossary page.
- Ask agent
Belmore Road, Lymington, SO41
NEAREST STATIONS
Distances are straight line measurements from the centre of the postcode- Lymington Town Station0.7 miles
- Lymington Pier Station0.9 miles
- Sway Station3.4 miles
About the agent
Spencers of the New Forest was formed in 2010, following the merger of two very successful businesses in the villages of Burley and Brockenhurst. Later that year we opened the doors of our office in the heart of the market town of Ringwood, and most recently the beautiful coastal town of Lymington.
We have quickly developed a reputation as an honest and professional Estate Agents and continue to grow from strength to strength. Being an independent agent, client service drives everything
Notes
Staying secure when looking for property
Ensure you're up to date with our latest advice on how to avoid fraud or scams when looking for property online.
Visit our security centre to find out moreDisclaimer - Property reference 27440084. The information displayed about this property comprises a property advertisement. Rightmove.co.uk makes no warranty as to the accuracy or completeness of the advertisement or any linked or associated information, and Rightmove has no control over the content. This property advertisement does not constitute property particulars. The information is provided and maintained by Spencers, Lymington. Please contact the selling agent or developer directly to obtain any information which may be available under the terms of The Energy Performance of Buildings (Certificates and Inspections) (England and Wales) Regulations 2007 or the Home Report if in relation to a residential property in Scotland.
*This is the average speed from the provider with the fastest broadband package available at this postcode. The average speed displayed is based on the download speeds of at least 50% of customers at peak time (8pm to 10pm). Fibre/cable services at the postcode are subject to availability and may differ between properties within a postcode. Speeds can be affected by a range of technical and environmental factors. The speed at the property may be lower than that listed above. You can check the estimated speed and confirm availability to a property prior to purchasing on the broadband provider's website. Providers may increase charges. The information is provided and maintained by Decision Technologies Limited. **This is indicative only and based on a 2-person household with multiple devices and simultaneous usage. Broadband performance is affected by multiple factors including number of occupants and devices, simultaneous usage, router range etc. For more information speak to your broadband provider.
Map data ©OpenStreetMap contributors.





