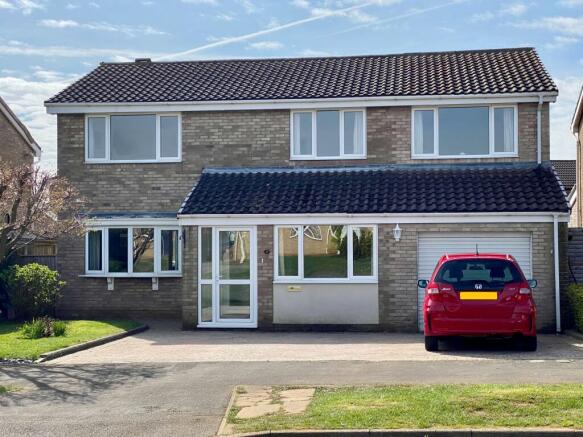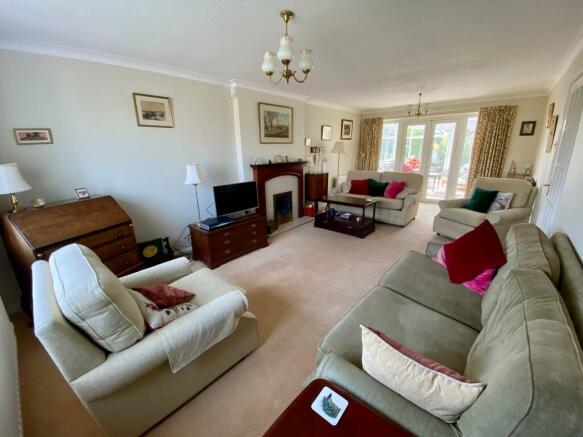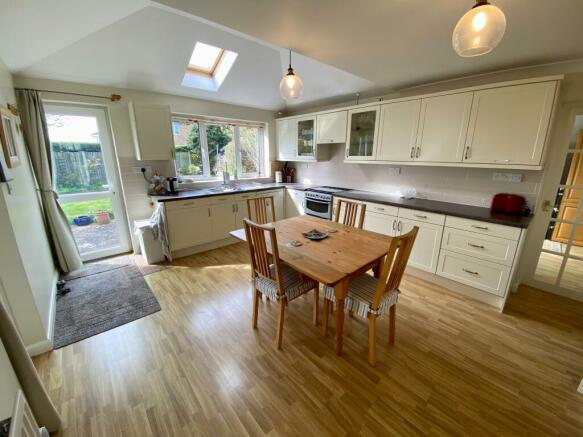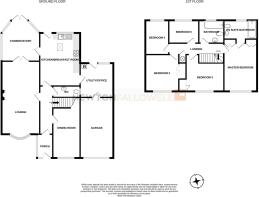
Gloucester Road, Grantham, NG31

- PROPERTY TYPE
Detached
- BEDROOMS
5
- BATHROOMS
2
- SIZE
Ask agent
- TENUREDescribes how you own a property. There are different types of tenure - freehold, leasehold, and commonhold.Read more about tenure in our glossary page.
Freehold
Key features
- Popular Barrowby Gate Area
- Five Bedrooms
- Substantially Extended Detached House
- Two Bathrooms
- Three Reception Rooms
- South Facing Garden
- Spacious Kitchen
- Vacant Possession With No Chain
- Office/Utility Room
- EPC Rating TBC
Description
A tastefully extended modern detached house situated in a popular residential area and offering deceptively spacious family accommodation with highlights including a spacious kitchen/breakfast room, conservatory and a generous master bedroom with an en suite bathroom. There is an entrance hall, cloakroom/WC, lounge, separate dining room, conservatory, office/utility room, FIVE BEDROOMS and two bathrooms. There is ample driveway parking, an integral garage and a private SOUTH FACING rear garden. Offered for sale with vacant possession and NO ONWARD CHAIN. Early viewing recommended.
EPC rating: D. Tenure: Freehold,ACCOMMODATION
ENTRANCE PORCH
With uPVC entrance door, laminate flooring and glazed doors through to entrance hall.
ENTRANCE HALL
With oak boarded flooring, radiator, stairs off to the first floor and central heating thermostat.
CLOAKROOM/WC
Having uPVC obscure double glazed window to the side elevation, oak boarded flooring, a white suite of low level WC and wash handbsain with tiled splashbacks, extractor fan and radiator.
KITCHEN/BREAKFAST ROOM
4.65m x 3.83m (15'4" x 12'7")
An extended light and airy room with vaulted ceiling and Velux window, fitted with an extensive range of modern base cupboards with work surfaces over and matching eye level units to include glazed display cupboards, coving, radiator, laminate floor, glazed door to the conservatory, uPVC double glazed window to the rear elevation, external glazed door, integrated fridge, space and plumbing for dishwasher, stainless steel one and a half bowl sink and drainer with mixer tap over, tiled splashbacks and glazed door to study/utility.
UTILITY/OFFICE
3.19m x 3.05m (10'6" x 10'0")
A useful additional room that can be adapted to various uses, having Ideal wall mounted gas fired boiler, space and plumbing for washing machine, laminate floor, radiator, uPVC double glazed window to the rear elevation, external glazed uPVC door to the rear, door to the garage.
DINING ROOM
4.72m x 2.55m (15'6" x 8'5")
With wide uPVC double glazed picture window to the front, radiator, coving and under stairs storage alcove.
LOUNGE
6.86m x 3.56m (22'6" x 11'8")
A generous well proportioned room with uPVC double glazed bow window to the front, two radiators, coving, feature fireplace with inset coal effect fire, glazed double doors to the conservatory.
CONSERVATORY
3.82m x 3.56m (12'6" x 11'8")
A large conservatory overlooking the rear garden, having tiled floor, radiator and uPVC double glazed French doors to the garden.
FIRST FLOOR LANDING
Having built-in airing cupboard containing insulated water cylinder and electric immersion heater, radiator and loft hatch access.
BEDROOM 1
4.52m x 3.04m (14'10" x 10'0")
With wide uPVC double glazed picture window to the front elevation, radiator, spotlights, loft hatch access and two built-in double wardrobes.
EN SUITE BATHROOM
3.04m x 1.73m (10'0" x 5'8")
Containing a white suite of panelled bath with shower attachment and mixer tap, pedestal wash handbasin and low level WC., tiled splashbacks, radiator, extractor fan, mirror and Dimplex auxiliary heater.
BEDROOM 2
3.61m x 3.31m (11'10" x 10'11")
Having wide uPVC double glazed picture window to the front elevation, radiator, built-in wardrobes with folding doors.
BEDROOM 3
3.46m x 2.58m (11'5" x 8'6")
With uPVC double glazed window to the front elevation, radiator and built-in wardrobe with folding doors.
BEDROOM 4
3.19m x 2.43m (10'6" x 8'0")
Having uPVC double glazed window to the rear elevation, radiator and coving.
BEDROOM 5
2.84m x 2.28m (9'4" x 7'6")
With uPVC double glazed window to the rear elevation, radiator and coving.
BATHROOM
With white suite comprising panelled bath with mixer tap, Mira shower and glazed screen over, pedestal wash basin and low level WC., half tiled walls, chrome heated towel rail, Dimplex auxiliary electric heater and uPVC obscure double glazed window to the rear elevation.
GARAGE
5.78m x 3.12m (19'0" x 10'2")
With electric roller door, light and power.
OUTSIDE
A wide block paved driveway provides off-road parking for 3-4 vehicles, with gated side access to the south facing rear garden. At the rear there is a paved patio, lawn, a wide border with shrubs and plants, storage shed, outside tap, outside lighting, power socket, various shrubs and a Cherry tree. The garden is not directly overlooked from the rear.
SERVICES
Mains water, gas, electricity and drainage are connected.
COUNCIL TAX
The property is in Council Tax Band C.
DIRECTIONS
From High Street continue on to Watergate turning left at the traffic lights and continuing over the roundabout adjacent to Asda on to Barrowby Road (A52). Continue out of town taking the left turn at the roundabout on to Barrowby Gate and right in to Gloucester Road. The property is on the left just past the turning for Warwick Close.
GRANTHAM
There are local shops available on Barrowby Gate including a Tesco Express as well as a bus service very close by and the Poplar Farm Primary School. The property is ideally situated for access along the A52 to Nottingham and for access on to the A1 north. Grantham offers amenities including several supermarkets, excellent grammar schools and main line railway station to London King's Cross in approximately 70 minutes. Grantham has successful Community, Special and Independent schools for children of all ages as well as the town’s two grammar schools: Kesteven and Grantham Girls School and the King’s Grammar School.
AGENT'S NOTE
Please note these particulars may be subject to change and must not be relied upon as an entirely accurate description of the property.
Although these particulars are thought to be materially correct, their accuracy cannot be guaranteed and they do not form part of any contract. Some measurements are overall measurements and others are maximum measurements. All services and appliances have not and will not be tested.
NOTE
Anti-Money Laundering Regulations – Intending purchasers will be asked to produce identification documentation at the offer stage and we would ask for your co-operation in order that there will be no delay in agreeing a sale.
Newton Fallowell and our partners provide a range of services to buyers, although you are free to use an alternative provider. If you require a solicitor to handle your purchase and/or sale, we can refer you to one of the panel solicitors we use. We may receive a fee of up to £300 if you use their services. If you need help arranging finance, we can refer you to the Mortgage Advice Bureau who are in-house. We may receive a fee of £250 if you use their services.
For more information please call in the office or telephone .
Brochures
Brochure- COUNCIL TAXA payment made to your local authority in order to pay for local services like schools, libraries, and refuse collection. The amount you pay depends on the value of the property.Read more about council Tax in our glossary page.
- Band: C
- PARKINGDetails of how and where vehicles can be parked, and any associated costs.Read more about parking in our glossary page.
- Garage
- GARDENA property has access to an outdoor space, which could be private or shared.
- Private garden
- ACCESSIBILITYHow a property has been adapted to meet the needs of vulnerable or disabled individuals.Read more about accessibility in our glossary page.
- Ask agent
Gloucester Road, Grantham, NG31
NEAREST STATIONS
Distances are straight line measurements from the centre of the postcode- Grantham Station1.4 miles
About the agent
Buying a house is probably the largest single financial investment most people make in their lives. Newton Fallowell is one of the largest and most successful estate agents in the East Midlands, dedicated to delivering a stress free service focused solely on their clients' needs and ensuring that the standard of service is not only extremely high but uniform across the whole group. With over 1500 homes for sale and rent, Newton Fallowell provide in-house surveys, auctions, mortgages and franc
Industry affiliations



Notes
Staying secure when looking for property
Ensure you're up to date with our latest advice on how to avoid fraud or scams when looking for property online.
Visit our security centre to find out moreDisclaimer - Property reference P4361. The information displayed about this property comprises a property advertisement. Rightmove.co.uk makes no warranty as to the accuracy or completeness of the advertisement or any linked or associated information, and Rightmove has no control over the content. This property advertisement does not constitute property particulars. The information is provided and maintained by Newton Fallowell, Grantham. Please contact the selling agent or developer directly to obtain any information which may be available under the terms of The Energy Performance of Buildings (Certificates and Inspections) (England and Wales) Regulations 2007 or the Home Report if in relation to a residential property in Scotland.
*This is the average speed from the provider with the fastest broadband package available at this postcode. The average speed displayed is based on the download speeds of at least 50% of customers at peak time (8pm to 10pm). Fibre/cable services at the postcode are subject to availability and may differ between properties within a postcode. Speeds can be affected by a range of technical and environmental factors. The speed at the property may be lower than that listed above. You can check the estimated speed and confirm availability to a property prior to purchasing on the broadband provider's website. Providers may increase charges. The information is provided and maintained by Decision Technologies Limited. **This is indicative only and based on a 2-person household with multiple devices and simultaneous usage. Broadband performance is affected by multiple factors including number of occupants and devices, simultaneous usage, router range etc. For more information speak to your broadband provider.
Map data ©OpenStreetMap contributors.





