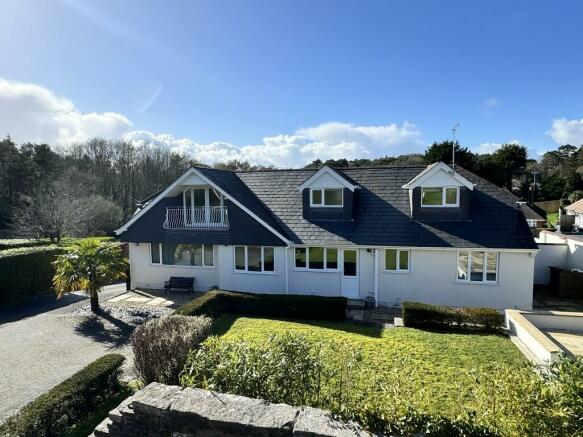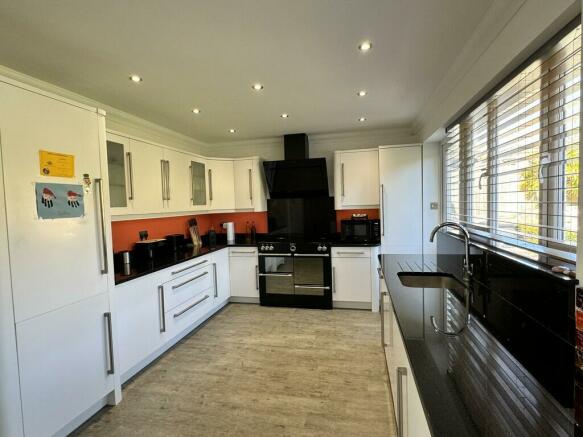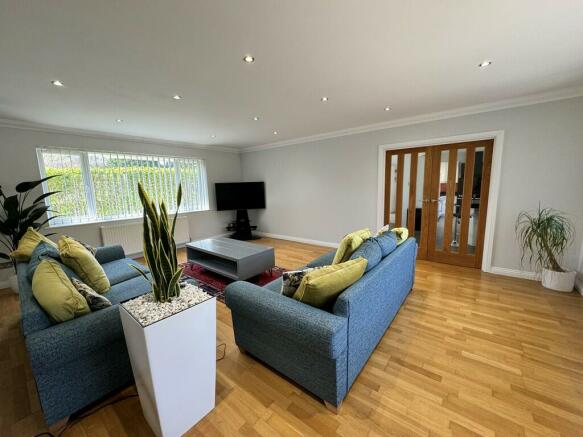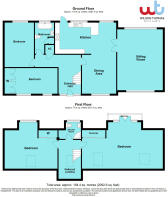
Old Wareham Road, Beacon Hill

- PROPERTY TYPE
Detached
- BEDROOMS
4
- BATHROOMS
2
- SIZE
Ask agent
- TENUREDescribes how you own a property. There are different types of tenure - freehold, leasehold, and commonhold.Read more about tenure in our glossary page.
Freehold
Key features
- FOUR DOUBLE BEDROOMS
- SUPERB LIVING ROOM
- OUTSTANDING KITCHEN/DINING/FAMILY ROOM
- 29' MASTER BEDROOM SUITE WITH BALCONY
- TWO BATHROOMS
- LARGE LANDSCAPED GARDENS
- TRIPLE GLAZED WINDOWS
- 24' GARAGE PLUS SPACE FOR MOTORHOME
- SEMI RURAL LOCATION
- NO FORWARD CHAIN
Description
UPVC DOUBLE GLAZED DOOR Leads to:
OUTSTANDING GALLERIED RECEPTION HALL With full height ceiling, radiator, cupboard housing mains pressure water system, useful understairs area
LIVING ROOM 21' x 15' 10" (6.4m x 4.83m) Double aspect room perfect for entertaining, power points, TV point, solid wood flooring, window to front elevation, window overlooking rear garden
SUPERB 'L' SHAPED KITCHEN/DINING/FAMILY ROOM 25' x 21' max. (7.62m x 6.4m)
KITCHEN AREA Fitted with an extensive range of wall and floor mounted units with quartz granite worktops and kickbacks, together with windowsill, integrated stainless steel sink unit, full range of appliances to include Stoves range cooker with induction hob and extractor hood above, integrated dishwasher, fitted washing machine and heat pump powered tumble drier both within matching cupboards, integrated Liebherr fridge and freezer, peninsular breakfast bar with space for dining and cupboards below, cupboard housing Viessmann gas boiler, LVT flooring, radiator, two windows overlook the southerly facing landscaped garden and a triple glazed door leads out to the rear of the property, through way to:
DINING/FAMILY ROOM Continuation of the LVT flooring, radiator, triple glazed window to front elevation
BEDROOM 3 16' x 9' (4.88m x 2.74m) Radiator, range of built in wardrobes, two windows to front elevation
BEDROOM 4 15' 6" x 10' 2" (4.72m x 3.1m) Radiator, window overlooking rear garden
WELL APPOINTED BATHROOM Suite comprising of bathtub with mixer taps and shower attachment, close coupled WC, ceramic pedestal wash hand basin with mixer taps, heated towel rail, tiled flooring, built in linen cupboard
FROM THE RECEPTION HALL, AN EASY TREAD STAIRCASE WITH SPINDLE BALUSTRADE Leads to:
FIRST FLOOR GALLERIED LANDING Naturally sloping ceiling, Velux window
MASTER BEDROOM Approx. 29' x 15' 8" (8.84m x 4.78m) A remarkable bedroom suite with a real feeling of space having feature French doors leading out to a covered balcony with balustrade overlooking the gardens and enjoying far reaching views across Poole Harbour weather permitting. The bedroom suite has a range of fitted wardrobes and further chests of drawers, radiator, two Velux windows
BEDROOM 2 18' 4" x 15' 8" into bay window (5.59m x 4.78m) Radiator, built in double wardrobe, Velux window, wide bay window overlooking rear garden
SHOWER ROOM Serving both first floor bedrooms, suite comprising walk in shower cubicle with wall mounted Mira shower control, close couple WC, wash hand basin with vanity unit, heated towel rail, tiled flooring, useful recess, radiator
OUTSIDE - FRONT This truly unique property is set on a large plot in this non-estate location within easy reach of the nearby villages of Corfe Mullen and Lytchett Matravers. The front garden is bordered by a stone built wall and has a lawned area bordered by a further stone wall and Griselinia hedging which hides the property. The remainder of the front garden is gravelled for ease of maintenance, whilst there are three palms. To one side of the property is an additional driveway providing useful storage for a boat or motorhome if needed. A tarmacadam driveway leads alongside the property and continues to an expansive driveway together with block paved hardstanding area providing comfortable parking for three cars. The driveway, whilst providing additional parking, also continues to a DETACHED GARAGE with up and over door measuring approximately 24' x 10' 4" having light and power and a personal side door. Alongside the garage is an additional driveway providing excellent storage for a large caravan or additional vehicles if needed. Outside tap.
OUTSIDE - REAR The landscaped rear garden is a notable feature of the property being arranged primarily over two levels, the lower level has a lawned area bordered by mature hedgerow and this in turn continues to a beautifully landscaped twin patio area ideally positioned to catch sun the whole of the day. This area is perfect for outstanding entertaining and features three palm trees set within a raised border courtesy of timber sleepers. From the patio area several steps lead up to the second part of the garden which is a lawned area bordered by mature hedgerow. From here fine views are enjoyed including a view to the distant Poole Harbour, again, weather permitting.
Brochures
Property Details ...- COUNCIL TAXA payment made to your local authority in order to pay for local services like schools, libraries, and refuse collection. The amount you pay depends on the value of the property.Read more about council Tax in our glossary page.
- Band: E
- PARKINGDetails of how and where vehicles can be parked, and any associated costs.Read more about parking in our glossary page.
- Yes
- GARDENA property has access to an outdoor space, which could be private or shared.
- Yes
- ACCESSIBILITYHow a property has been adapted to meet the needs of vulnerable or disabled individuals.Read more about accessibility in our glossary page.
- Ask agent
Old Wareham Road, Beacon Hill
NEAREST STATIONS
Distances are straight line measurements from the centre of the postcode- Hamworthy Station2.2 miles
- Holton Heath Station3.2 miles
- Poole Station3.5 miles
About the agent
Wilson Thomas Independent Estate Agents were established in the Spring of 1992 and have branch offices at Lower Parkstone, Broadstone and Poole Town Centre.
We offer experienced advice and personal service and are members of both the National Association of Estate Agents and the Ombudsman for Estate Agents Scheme.
We pride ourselves on being a local firm, owned and run by Directors born in the area, who are fully aware of the expectations of local people. The first office of Wilso
Industry affiliations


Notes
Staying secure when looking for property
Ensure you're up to date with our latest advice on how to avoid fraud or scams when looking for property online.
Visit our security centre to find out moreDisclaimer - Property reference 100895006373. The information displayed about this property comprises a property advertisement. Rightmove.co.uk makes no warranty as to the accuracy or completeness of the advertisement or any linked or associated information, and Rightmove has no control over the content. This property advertisement does not constitute property particulars. The information is provided and maintained by Wilson Thomas Limited, Broadstone. Please contact the selling agent or developer directly to obtain any information which may be available under the terms of The Energy Performance of Buildings (Certificates and Inspections) (England and Wales) Regulations 2007 or the Home Report if in relation to a residential property in Scotland.
*This is the average speed from the provider with the fastest broadband package available at this postcode. The average speed displayed is based on the download speeds of at least 50% of customers at peak time (8pm to 10pm). Fibre/cable services at the postcode are subject to availability and may differ between properties within a postcode. Speeds can be affected by a range of technical and environmental factors. The speed at the property may be lower than that listed above. You can check the estimated speed and confirm availability to a property prior to purchasing on the broadband provider's website. Providers may increase charges. The information is provided and maintained by Decision Technologies Limited. **This is indicative only and based on a 2-person household with multiple devices and simultaneous usage. Broadband performance is affected by multiple factors including number of occupants and devices, simultaneous usage, router range etc. For more information speak to your broadband provider.
Map data ©OpenStreetMap contributors.





