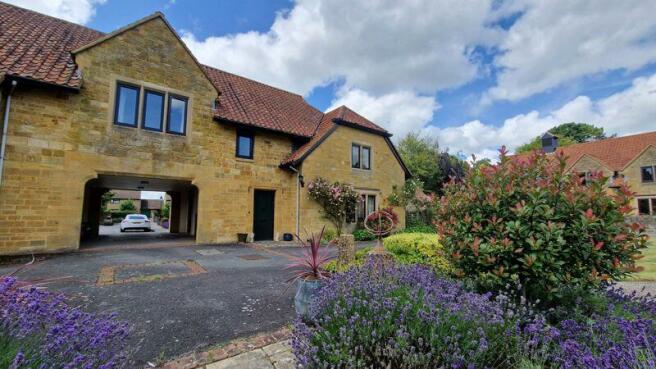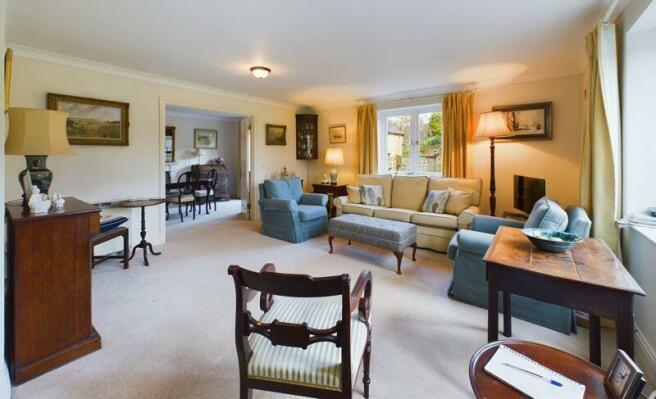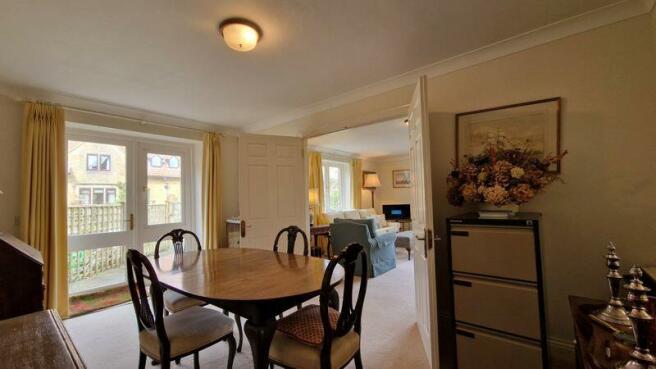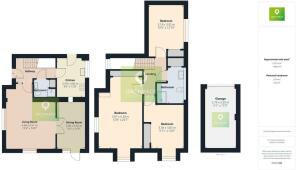17 Hayes End Manor, South Petherton
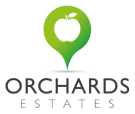
- PROPERTY TYPE
Retirement Property
- BEDROOMS
3
- BATHROOMS
2
- SIZE
Ask agent
Key features
- Exclusive Over 55's Living
- Superbly maintained grounds
- Arguably one of the best situated homes within the development
- Allotments are also included with the property
- Private Garage and Parking Included
- OrchardsEstates
Description
You can rest assured that owning a home in Hayes End Manor will offer peace of mind as this is a well maintained and managed environment, designed specifically to cater to the needs of mature home owners and as such offers a community ready to welcome you and make moving that little bit less stressful.
At only a short walk to the centre of this thriving village, you will struggle to find a better offering in the current market.
Viewings are strictly by appointment and one of our full-time, local living team will be there to welcome you in and show you around the property and the extensive grounds.
Approach
Set off Hayes End Road the front Hamstone entrance leads to a tarmac inner road which provides access to the garage and parking.
This particular property is accessed through the main arch which provides an early overview of what is on offer within the confines of the manicured grounds.
Ground Floor
Front door entrance to a wide hallway with stairs to the first floor and storage under.
To the right is the spacious living room with dual aspect windows, the front with a stunning outlook over the gardens. To the rear and accessed through double doors is the dining room with side aspect patio door and window, providing direct access to the enclosed private garden space.
Also on this floor is the well stocked kitchen with side access door (making access to a parked vehicle for groceries a practical addition).
Finally, there is a full sized downstairs shower room.
First Floor
The landing distributes to the main rooms and has loft access also.
The principal bedroom is simply huge and copies the living room with dual aspect windows and an elevated view across the gardens as well as lots of built in storage.
The second bedroom is again another large double and comes with side aspect window and built in storage.
The third bedroom is built over the archway and creates yet more usable space. The former occupant used this as their home office, diary and hobby room as the windows to the rear offer an elevated view over the entrance where you can watch the world pass by.
Another full sized shower room with walk-in shower and additonal linen closet with immersion tank make this all very usable space.
Side Garden
The private terrace garden is accessed from the dining room or side gate and offers a nice space to step outside and enjoy a coffee (or a cheeky gin n tonic) with some friends.
Garage
The garage is set within a block and has electric, lighting and electronic roller door.
Grounds and Upkeep
Cognatum Estates maintain, repair and insure all buildings.
Window cleaning, bin collection and the grounds and gardens are all maintained.
Each main room has a personal alarm system which is linked to the on-site estate managers.
For visitors, a guest suite is available.
Material Information
14th Century Original Build
Leasehold (Expires 24 June 2138)
Service Charge (2023) £6,272/property
Service Charge includes: Staffing & Sundry; Utiliites; Alarm System; Maintenance; Insurances; Managing Fees and day to day estate running costs
Council Tax Band: F
Mains Drainage, Water and Electric
Heating is provided by Wall Mounted Storage Heaters
Flood Zone 1: Low Flood Risk
Brochures
Property BrochureFull Details- COUNCIL TAXA payment made to your local authority in order to pay for local services like schools, libraries, and refuse collection. The amount you pay depends on the value of the property.Read more about council Tax in our glossary page.
- Band: F
- PARKINGDetails of how and where vehicles can be parked, and any associated costs.Read more about parking in our glossary page.
- Yes
- GARDENA property has access to an outdoor space, which could be private or shared.
- Yes
- ACCESSIBILITYHow a property has been adapted to meet the needs of vulnerable or disabled individuals.Read more about accessibility in our glossary page.
- Ask agent
17 Hayes End Manor, South Petherton
NEAREST STATIONS
Distances are straight line measurements from the centre of the postcode- Crewkerne Station5.2 miles
About the agent
Since 2014, Orchards Estates has strived to be the best estate agent in Somerset, offering an excellent service in both the sales and lettings departments.
Since it was established, Orchards Estates has gone from strength to strength, building a professional and motivated team and developing a great reputation in the West Country. Our main goal is to provide you with the great service you deserve when it comes to buying or selling your property.
We're one of the few agencies that
Industry affiliations

Notes
Staying secure when looking for property
Ensure you're up to date with our latest advice on how to avoid fraud or scams when looking for property online.
Visit our security centre to find out moreDisclaimer - Property reference 12257558. The information displayed about this property comprises a property advertisement. Rightmove.co.uk makes no warranty as to the accuracy or completeness of the advertisement or any linked or associated information, and Rightmove has no control over the content. This property advertisement does not constitute property particulars. The information is provided and maintained by Orchards Estates, Stoke-Sub-Hamdon. Please contact the selling agent or developer directly to obtain any information which may be available under the terms of The Energy Performance of Buildings (Certificates and Inspections) (England and Wales) Regulations 2007 or the Home Report if in relation to a residential property in Scotland.
*This is the average speed from the provider with the fastest broadband package available at this postcode. The average speed displayed is based on the download speeds of at least 50% of customers at peak time (8pm to 10pm). Fibre/cable services at the postcode are subject to availability and may differ between properties within a postcode. Speeds can be affected by a range of technical and environmental factors. The speed at the property may be lower than that listed above. You can check the estimated speed and confirm availability to a property prior to purchasing on the broadband provider's website. Providers may increase charges. The information is provided and maintained by Decision Technologies Limited. **This is indicative only and based on a 2-person household with multiple devices and simultaneous usage. Broadband performance is affected by multiple factors including number of occupants and devices, simultaneous usage, router range etc. For more information speak to your broadband provider.
Map data ©OpenStreetMap contributors.
