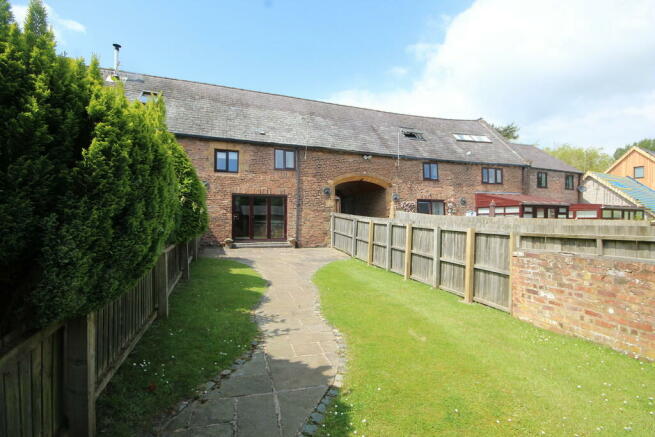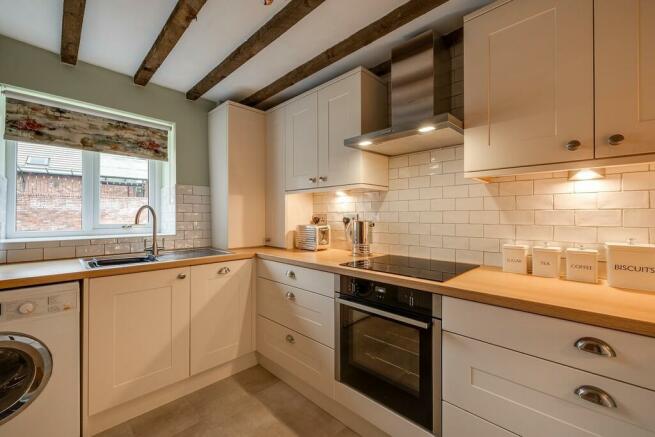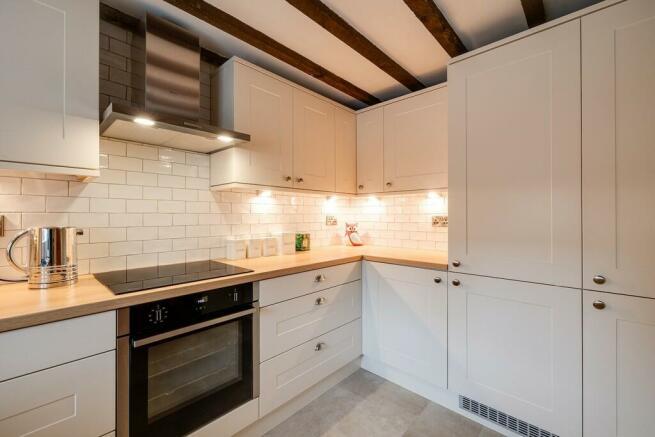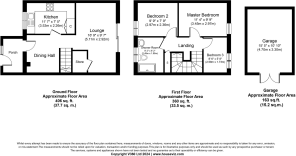The Barnyard, Hawarden

- PROPERTY TYPE
Barn Conversion
- BEDROOMS
3
- BATHROOMS
1
- SIZE
Ask agent
- TENUREDescribes how you own a property. There are different types of tenure - freehold, leasehold, and commonhold.Read more about tenure in our glossary page.
Freehold
Description
This characterful home has been well improved with the addition of a high specification newly fitted kitchen with "Neff" integrated appliances & a pristine shower room whilst having been superbly maintained throughout.
The property is approached by a front garden with vehicle access to the side to a larger than average garage with access to the private walled garden with a large south easterly facing patio & lawn.
Internally an entrance porch leads you to an open plan reception dining area with exposed beams, kitchen with a high standard fitted kitchen with "Neff" integrated appliances, spacious open plan living room with double glazed bifold doors onto the rear garden.
To the first floor there are three bedrooms and new shower room with underfloor heating.
The loft offers further potential with steel beams added for a potential conversion subject to planning.
No chain.
FINER POINTS * Gas central heating via "Worcester" combination boiler (serviced & under warranty)
* Courtyard parking and a larger than average garage to the rear (provision for power to the garage for future use)
* The rear courtyard which is soon to be resurfaced via the residents management company
* £10 per calendar month management charge for maintenance of the communal area's
* Kitchen recently fitted by Academy of Design Mold to a high standard with "Neff" appliances
* Brand shower room having been fully tanked and tiled to a high standard with a modern suite
*Electric thermostatic mixer valve shower with rain head and hose
* Electric under floor heating to the bathroom with a dual gas/electric towel rail, heated mirror with lighting
* Potential subject to planning permission to convert the full height loft with steel already added
* Aluminum double glazed triple bi-fold doors providing access to the rear patio
* Full width Indian stone patio with a south easterly outlook over lawns
* Ideal lock up and leave property
* Sold with no ongoing chain
These particulars are intended to give a fair and substantially correct overall description for the guidance of intending purchasers and do not constitute an offer or part of a contract. Prospective purchasers ought to seek their own professional advice. All descriptions, dimensions, areas, reference to condition and necessary permissions for use and occupation and other details are given in good faith and are believed to be correct, but any intending purchasers should not rely on them as statements or representations of fact, but must satisfy themselves by inspection or otherwise as to the correctness of each of them. All measurements are approximate.
Brochures
4 The Barnyard - ...- COUNCIL TAXA payment made to your local authority in order to pay for local services like schools, libraries, and refuse collection. The amount you pay depends on the value of the property.Read more about council Tax in our glossary page.
- Band: E
- PARKINGDetails of how and where vehicles can be parked, and any associated costs.Read more about parking in our glossary page.
- Garage,Off street
- GARDENA property has access to an outdoor space, which could be private or shared.
- Yes
- ACCESSIBILITYHow a property has been adapted to meet the needs of vulnerable or disabled individuals.Read more about accessibility in our glossary page.
- Ask agent
The Barnyard, Hawarden
NEAREST STATIONS
Distances are straight line measurements from the centre of the postcode- Hawarden Station0.8 miles
- Shotton Station1.2 miles
- Hawarden Bridge Station1.6 miles
About the agent
We are Lisa Curran, John Curran and Ashley Hope of Currans Homes - a bespoke, passionate estate agency in the heart of Chester. Over the last twenty years we have helped sell over 1,000 special homes, all with their very own story to tell. Our distinctive property marketing services help consistently sell quicker, and for a higher price.
Sellers and buyers deal directly with either Lisa, John or Ashley from start to finish, ensuring a swift and stress-free sale.
We are committed
Industry affiliations



Notes
Staying secure when looking for property
Ensure you're up to date with our latest advice on how to avoid fraud or scams when looking for property online.
Visit our security centre to find out moreDisclaimer - Property reference 101179006549. The information displayed about this property comprises a property advertisement. Rightmove.co.uk makes no warranty as to the accuracy or completeness of the advertisement or any linked or associated information, and Rightmove has no control over the content. This property advertisement does not constitute property particulars. The information is provided and maintained by Currans Homes, Chester. Please contact the selling agent or developer directly to obtain any information which may be available under the terms of The Energy Performance of Buildings (Certificates and Inspections) (England and Wales) Regulations 2007 or the Home Report if in relation to a residential property in Scotland.
*This is the average speed from the provider with the fastest broadband package available at this postcode. The average speed displayed is based on the download speeds of at least 50% of customers at peak time (8pm to 10pm). Fibre/cable services at the postcode are subject to availability and may differ between properties within a postcode. Speeds can be affected by a range of technical and environmental factors. The speed at the property may be lower than that listed above. You can check the estimated speed and confirm availability to a property prior to purchasing on the broadband provider's website. Providers may increase charges. The information is provided and maintained by Decision Technologies Limited. **This is indicative only and based on a 2-person household with multiple devices and simultaneous usage. Broadband performance is affected by multiple factors including number of occupants and devices, simultaneous usage, router range etc. For more information speak to your broadband provider.
Map data ©OpenStreetMap contributors.




