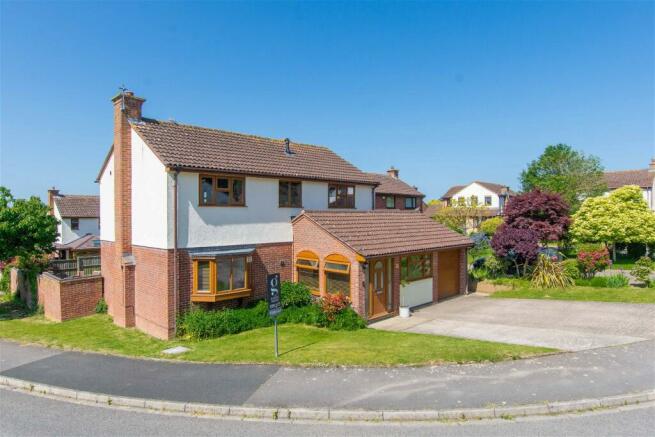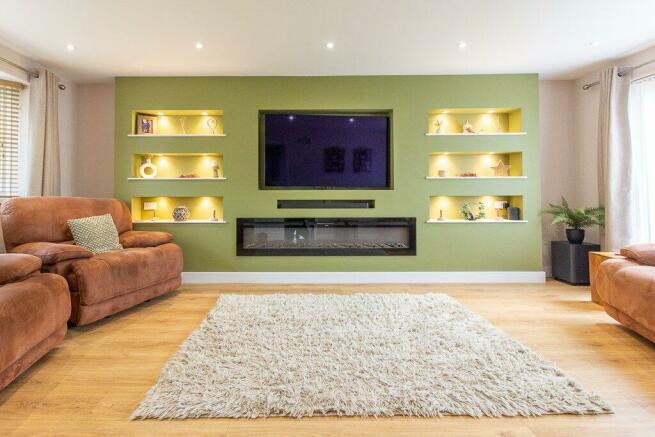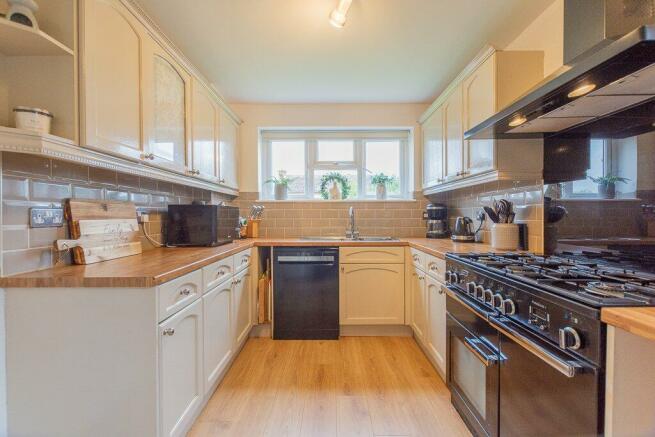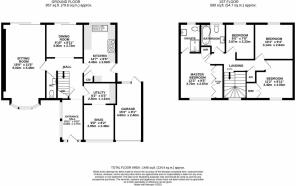Jubilee Close, Ledbury, Herefordshire, HR8 2XA

- PROPERTY TYPE
Detached
- BEDROOMS
4
- BATHROOMS
2
- SIZE
1,446 sq ft
134 sq m
- TENUREDescribes how you own a property. There are different types of tenure - freehold, leasehold, and commonhold.Read more about tenure in our glossary page.
Freehold
Key features
- 4 Bedroom Family Home
- Recently Refurbished
- Integral Garage
- Walking Distance to Town Centre
- Quiet Cul-De-Sac Location
- Main Bedroom With Ensuite
- South-West Facing Garden
- Far Reaching Views
Description
A Beautifully Presented Detached 4 Bedroom Family House With Far Reaching Views, Situated within a Popular Residential Area South of Ledbury Town Centre.
Entrance Hall – Inner Hall – Sitting Room – Dining Room – Kitchen – Utility Room – Snug/Play Room – Downstairs WC – Main Bedroom With Ensuite – 3 Further Bedrooms – Family Bathroom – Attached Single Garage – Private Driveway – Private Front & Rear Gardens
37 Jubilee Close is situated near the end of a quiet cul-de-sac within Deer Park residential development, just over 1/2 mile from Ledbury Town Centre. The house is constructed of part rendered part brick cavity walls under a concrete tile roof and with wood-effect uPVC double glazed windows. There is a chimney stack to left and a single storey section forward of the main elevation on the right. There is a private driveway and garden at the front and an enclosed rear garden at the back.
This recently modernised family property offers near 'turn-key' accommodation within a sought-after location on the edge of Ledbury. The property has a good layout and an abundance of natural light throughout. It enjoys far-reaching views towards the Marcle Ridge and has a good-sized southwest facing rear garden.
Ledbury is a historic market town in the east of Herefordshire close to the Worcestershire border. The town is highly regarded and frequently appears in national newspapers as one of the best places to live in the country, thanks to it's attractive historic centre, stunning surrounding countryside, excellent local schooling and array of independent shops. The town benefits from a main line train station with routes to Birmingham, London and South Wales. Just 4 miles south of the town is the M50 motorway providing a fast link to the M5 and South Wales.
The cathedral cities of Hereford, Worcester and Gloucester offer a wider range of amenities, leisure facilities and shopping, and are roughly equidistant at approximately 17 miles. Birmingham, Bristol and Cardiff are all within 60 miles.
The Property
The main entrance to the house is approached via a concrete driveway and path leading to a composite part glazed front door, flanked with tall obscure glazed windows. It opens into a long spacious entrance hall with built-in bench and shoe store. It has wood effect ceramic tiled flooring, downlights and arched double glazed windows on one side. It leads into a further inner hall.
The inner hall is semi open plan to the dining room, and leads to the sitting room, kitchen, WC and utility room. It has stairs leading the first floor, with storage cupboard below, and laminate flooring which continues throughout most of the ground floor.
The sitting room is a dual aspect spacious room with bay window at the front and sliding doors at the rear, which open onto a terrace in the rear garden. Central to the room is an impressive newly installed media wall with alcove shelving and lighting, electric feature fireplace and recess for a large television.
Next door is the dining room, semi-open plan to the inner hall. It has sliding glass doors to the rear garden which fills the dining room and hall with natural light. It has coving and a pendant light.
The kitchen is next door to the dining room and comprises fitted wall and base cupboards topped with wood-block worktops and pastel coloured subway tile splashbacks. There is an inset stainless steel sink and a half with drainer and mixer tap. On the right there is a Range cooker with extractor fan above. There is space for a dishwasher and at the back of the kitchen, further cupboards and space for an American-style fridge freezer. There is a part glazed external door to the side and central spot lights.
Next to the kitchen is the utility room which is semi open-plan to the snug/playroom. It has space and plumbing for a washing machine and dryer with composite worktop and storage cupboards above.
The snug/play room has downlights and a large window overlooking the front drive, providing lots of natural light.
The downstairs WC has been recently modernised and comprises large format floor and wall tiles, modern WC, vanity basin with mixer tap, extractor fan and downlights.
Carpeted stairs with storage cupboard below, rise to the first floor landing with gallery balustrades, window at the front, 2x light fittings, and a large hatch with ladder to a boarded loft. There is an airing cupboard with slat shelving, which also houses a recently installed Worcester gas boiler (2021).
The main bedroom is a spacious room with fitted wardrobes and ensuite. There is window at the front with views towards Conigree wood in the distance. There are fitted wardrobes along one side and a further fitted wardrobe behind the door. A door in the corner leads to a stylish ensuite shower room.
The ensuite has large format floor and wall tiles and a walk-in wet-room style shower with dual shower head, niche shelf and glass screen. There is electric underfloor heating, a vanity basin with mixer tap and storage below, modern WC, chrome towel radiator, obscured glazed window, downlights and extractor fan.
Next door to the main bedroom is the family bathroom. It has large format floor and wall tiles, electric underfloor heating, a P-shaped bath with central mixer tap and a shower above with glass shower screen. There is a large vanity basin with mixer tap and storage below, a modern WC, chrome towel radiator, downlights, extractor fan, and obscured glazed window.
Next to the bathroom is the smallest bedroom, currently used a nursery, but it could be used as a single bedroom or study. There is a window overlooking the rear garden and with views towards Marcle Ridge. It has carpeted floors, a central light fitting.
Next door is a further small double bedroom, with a window overlooking the rear garden and with views towards Marcle Ridge. It has carpeted floors and a central light fitting.
The second bedroom is in the front corner of the house, and had a large recessed wardrobe which also houses the hot water tank. There is a window at the front. It has carpets and a central light fitting.
Outside
The rear garden is an excellent sun trap with sunshine throughout the day given its southwest aspect. It mostly lawn with an elevated patio and paths leading down to two further patios. It is fully enclosed with a brick wall to one side and 6 foot panel fencing at the and side. It can be accessed via a 6ft timber gate at the side of the house next to the garage.
The single garage has an electric remote control up-and-over door, and at the back there is a window and part glazed door. It has been plastered and has downlights, giving it potential to be incorporated into the house.
There is a concrete driveway at the front, large enough for up to 3 vehicles, and an open fronted lawn with shrubs and flowerbeds.To the side of the house, behind the garage is a useful paved area where there is a timber storage shed, and space for bins etc.
Practicalities
Herefordshire Council Tax Band 'E'
Gas Hot-Air Central Heating (boiler replaced 2021)
Double Glazed Throughout
All Mains Services
EPC Rating 'D'
Freehold
Superfast Fibre Available
Directions - HR8 2XA
From Ledbury Town Centre, head south from along The Southend (A449) towards the bypass. Continue past the entrance to John Masefield High School on the right. Take the next right turn onto Biddulph Way. Continue down the hill and take the third left turn onto Jubilee Close, then left again, and follow the road back up the hill. The property can be found on the left near the top of the hill, just after a cherry tree on the left.
- COUNCIL TAXA payment made to your local authority in order to pay for local services like schools, libraries, and refuse collection. The amount you pay depends on the value of the property.Read more about council Tax in our glossary page.
- Band: E
- PARKINGDetails of how and where vehicles can be parked, and any associated costs.Read more about parking in our glossary page.
- Yes
- GARDENA property has access to an outdoor space, which could be private or shared.
- Yes
- ACCESSIBILITYHow a property has been adapted to meet the needs of vulnerable or disabled individuals.Read more about accessibility in our glossary page.
- Ask agent
Jubilee Close, Ledbury, Herefordshire, HR8 2XA
NEAREST STATIONS
Distances are straight line measurements from the centre of the postcode- Ledbury Station1.1 miles
- Colwall Station4.4 miles
About the agent
Notes
Staying secure when looking for property
Ensure you're up to date with our latest advice on how to avoid fraud or scams when looking for property online.
Visit our security centre to find out moreDisclaimer - Property reference S888601. The information displayed about this property comprises a property advertisement. Rightmove.co.uk makes no warranty as to the accuracy or completeness of the advertisement or any linked or associated information, and Rightmove has no control over the content. This property advertisement does not constitute property particulars. The information is provided and maintained by Glasshouse Estates and Properties LLP, Hereford. Please contact the selling agent or developer directly to obtain any information which may be available under the terms of The Energy Performance of Buildings (Certificates and Inspections) (England and Wales) Regulations 2007 or the Home Report if in relation to a residential property in Scotland.
*This is the average speed from the provider with the fastest broadband package available at this postcode. The average speed displayed is based on the download speeds of at least 50% of customers at peak time (8pm to 10pm). Fibre/cable services at the postcode are subject to availability and may differ between properties within a postcode. Speeds can be affected by a range of technical and environmental factors. The speed at the property may be lower than that listed above. You can check the estimated speed and confirm availability to a property prior to purchasing on the broadband provider's website. Providers may increase charges. The information is provided and maintained by Decision Technologies Limited. **This is indicative only and based on a 2-person household with multiple devices and simultaneous usage. Broadband performance is affected by multiple factors including number of occupants and devices, simultaneous usage, router range etc. For more information speak to your broadband provider.
Map data ©OpenStreetMap contributors.




