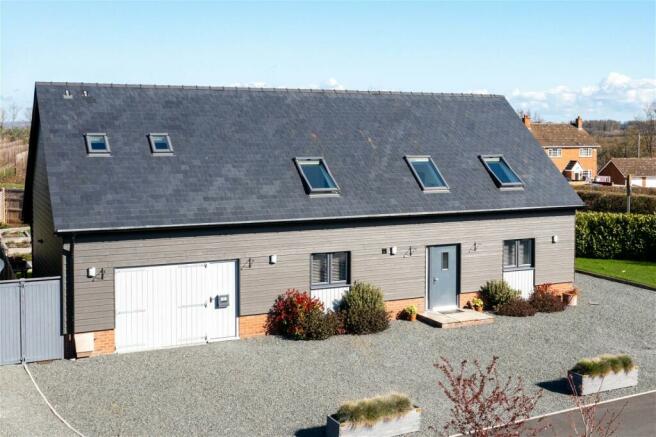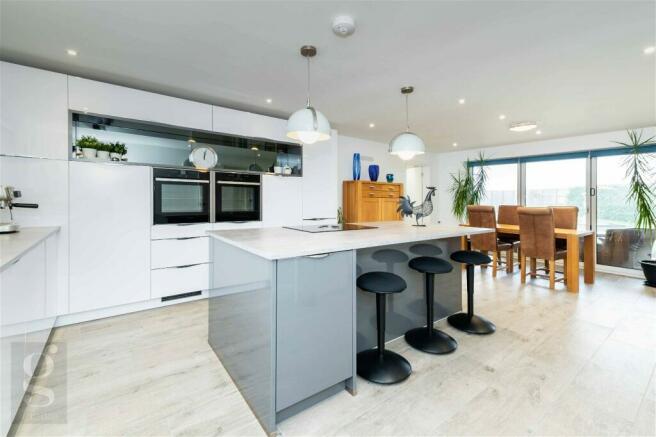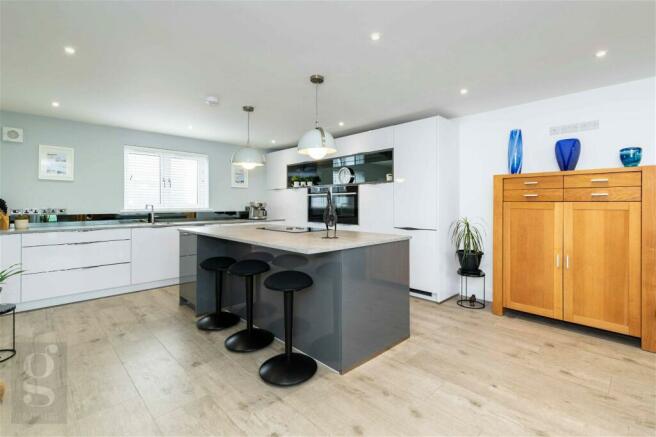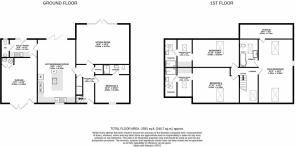Cherry Tree Court, Bartestree, Hereford, HR1 4FG

- PROPERTY TYPE
Detached
- BEDROOMS
4
- BATHROOMS
4
- SIZE
2,591 sq ft
241 sq m
- TENUREDescribes how you own a property. There are different types of tenure - freehold, leasehold, and commonhold.Read more about tenure in our glossary page.
Freehold
Key features
- 4 Double Bedrooms; All With Ensuites
- Spacious Open Plan Living
- Stunning Contemporary Finish Throughout
- Sought-After Village Location
- Integral Garage & Private Gardens
- Rural Views
Description
A Stunning Contemporary Detached 4 Ensuite Bedroom Energy-Efficient Family Home, set within an exclusive enclave in the popular village of Bartestree, Hereford.
Entrance Hall – Hall Closet – Sitting Room – Open Plan Kitchen/Dining Room – Utility Room – Downstairs WC – Downstairs Bedroom with Ensuite – Main Bedroom with Ensuite – 2 Further Double Bedrooms with Ensuites & Dressing Rooms – Integral Garage – Boiler Closet – Loggia – Rear Gardens – Driveway with Ample Parking
A beautiful modern home, well designed to provide great practical open spaces for family living that are flooded with natural light and bask in direct access to the loggia and gardens beyond to offer seamless indoor/outdoor living. This home has been thoughtfully and elegantly finished throughout, from downstairs underfloor heating to stylish Ensuites on all four bedrooms.
Set on an exclusive development of less than a handful of homes, Cherry Tree Court is located in the popular village of Bartestree boasting numerous amenities; local shop, pub, hairdresser’s and vibrant village hall with playing fields home to football and cricket teams. The house is walking distance to Ofsted “Good” Lugwardine Primary School and nursery, with the county’s Ofsted ‘Best State School’ St. Mary’s R.C. High School only a mile away. Under 4 miles across the SSSI of the Lugg Flats, lies Hereford while access is also good to the market town of Ledbury or Worcester with its M5 junction.
The Property
Entrance Hall – The impressive entry with oak and glass staircase is naturally illuminated by a large Velux window highlighting the pale grey porcelain floor tiles that run harmoniously throughout much of the practical areas of the ground floor. The Hall Closet offers convenient storage for coats and boots while an Under-stairs Cupboard provides useful further storage for household necessities and is home to the underfloor heating manifold.
Sitting Room – The very spacious Sitting Room is carpeted and supports an array of high positioned power sockets for wall mounting a big screen TV. The room is flooded with light from a wall of glazing, with central French doors framing views across the private fenced rear garden.
Open Plan Kitchen/Dining Room – The stylish Kitchen is fully fitted with hi-gloss white units to the walls, smartly contrasting with an expansive dark grey central island. Creating a magnetic hub to the space, the island offers numerous storage units including a dedicated wine cooler, 2 deep pan drawers and also provides a long breakfast bar. Twin globe pendants above the island highlight the integrated Bora induction hob with cooktop extractor, negating the need for an intrusive extractor hood in the sleek low profile Kitchen. Below the window with views to the front sits the stainless-steel sink & a half with Quooker boiling water tap and integrated Neff dishwasher to the side. The full height wall of units with deep open display shelf provides a pantry cupboard with internal carousel, twin Neff ‘slide & hide’ multi-function ovens and terminates in an integrated fridge/freezer. The Dining area has ample space for both informal lounging sofas and of course a family dining table, all framed by a run of bi-fold doors offering seamless extension into the Loggia, with its protected seating area ideal for outdoor dining and views across the garden.
Utility Room – A fitted run of countertop provides a storage unit below with space to either side for washer and dryer, with a white composite sink & a half with integral drainer above. The Utility has an External door leading out into the rear garden and a door opening into the Garage, while to the side opens the Downstairs WC.
Downstairs Bedroom 4 – The carpeted Double Bedroom has a window with views to the front and Ensuite with large sliding door shower enclosure equipped with both a rainhead and regular shower head. The Ensuite is completed with integral double storage cupboard beneath the basin, WC, recessed lighting and wood-effect flooring. Whilst offering a lovely and practical ground floor bedroom, the room offers obvious flexible use as a dedicated working space or Snug.
Main Bedroom – The generously spacious carpeted Double Bedroom is brightly lit by twin large Velux windows to the front and rear, as well as a side window framing open country views stretching to the distance Malvern Hills, while a cupboard door accesses a large under-eaves storage space. The Ensuite Bathroom offers an ‘L’ shaped bath with centre-mounted taps whilst a glass screen encloses both rainhead and sidewall mounted regular showers. The wall-mounted basin with stylish illuminated anti-mist mirror above provides integral drawer storage below with ample further storage offered by the full height cupboard to the side and is completed by chrome heated towel rail.
Bedroom 2 – The carpeted Bedroom Suite comprises a Double Bedroom with large Velux window framing views to the front with the rise of Checkley Hill and the edge of the ancient Haugh Woodland in the distance. A separate Dressing Room with wall of fitted storage with double folding doors concealing wardrobes with neatly divided shelves and storage cubes above. The room also offers ample space for chests of drawers and traditional dressing table. Lastly the Suite benefits from an Ensuite with large walk-in shower with both rainhead and regular showers, chrome heated towel rail, WC and fitted basin with surrounding storage.
Bedroom 3 – The third Bedroom Suite is very similar benefitting from with the same facilities; separate Dressing Room with fitted storage and Ensuite with walk-in shower.
Garage – The one and a half size Garage with hardwood doors opens to reveal excellent practical storage and Workshop potential with lighting and numerous power sockets. To the far corner is a fitted full height cupboard home to the hot water tank and Worcester gas boiler.
Outside
To the front of the house with its Cedral maintenance free cement board cladding and coated steel guttering sweeps the driveway with ample parking both before the Garage and beside the lawned side garden. Beyond a secure wooden side gate opens the private rear garden with outside tap, sockets, lawns with evergreen laurel hedging and oak sleeper raised beds to the boundary fence. The stone paved patio spanning the rear of the house extends paths around each side of the house to give dual access to the driveway. While the Dining Room bi-fold doors open out under the protection of the Loggia to provide an almost year-round sheltered spot for outdoor dining.
Practicalities
Herefordshire Council Tax Band ‘F’
Gas Central Heating
Double Glazed Throughout
All Mains Services
Security Lighting & Burglar Alarm
Superfast Fibre Available with Cat5 Sockets
Directions
From Hereford, take the A438 towards Ledbury. Continue for 3 miles, along the Ledbury Road and out through Lugwardine. Continuing straight through the intersection at the far side of Bartestree village, the property is to be found shortly after on the right side.
What3Words: ///indulges.gearbox.officers
Brochures
Brochure 1- COUNCIL TAXA payment made to your local authority in order to pay for local services like schools, libraries, and refuse collection. The amount you pay depends on the value of the property.Read more about council Tax in our glossary page.
- Band: F
- PARKINGDetails of how and where vehicles can be parked, and any associated costs.Read more about parking in our glossary page.
- Yes
- GARDENA property has access to an outdoor space, which could be private or shared.
- Yes
- ACCESSIBILITYHow a property has been adapted to meet the needs of vulnerable or disabled individuals.Read more about accessibility in our glossary page.
- Ask agent
Cherry Tree Court, Bartestree, Hereford, HR1 4FG
NEAREST STATIONS
Distances are straight line measurements from the centre of the postcode- Hereford Station3.2 miles
About the agent
Notes
Staying secure when looking for property
Ensure you're up to date with our latest advice on how to avoid fraud or scams when looking for property online.
Visit our security centre to find out moreDisclaimer - Property reference S888388. The information displayed about this property comprises a property advertisement. Rightmove.co.uk makes no warranty as to the accuracy or completeness of the advertisement or any linked or associated information, and Rightmove has no control over the content. This property advertisement does not constitute property particulars. The information is provided and maintained by Glasshouse Estates and Properties LLP, Hereford. Please contact the selling agent or developer directly to obtain any information which may be available under the terms of The Energy Performance of Buildings (Certificates and Inspections) (England and Wales) Regulations 2007 or the Home Report if in relation to a residential property in Scotland.
*This is the average speed from the provider with the fastest broadband package available at this postcode. The average speed displayed is based on the download speeds of at least 50% of customers at peak time (8pm to 10pm). Fibre/cable services at the postcode are subject to availability and may differ between properties within a postcode. Speeds can be affected by a range of technical and environmental factors. The speed at the property may be lower than that listed above. You can check the estimated speed and confirm availability to a property prior to purchasing on the broadband provider's website. Providers may increase charges. The information is provided and maintained by Decision Technologies Limited. **This is indicative only and based on a 2-person household with multiple devices and simultaneous usage. Broadband performance is affected by multiple factors including number of occupants and devices, simultaneous usage, router range etc. For more information speak to your broadband provider.
Map data ©OpenStreetMap contributors.




