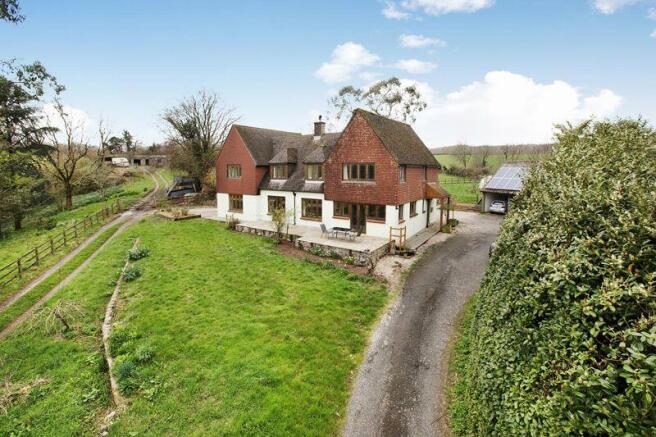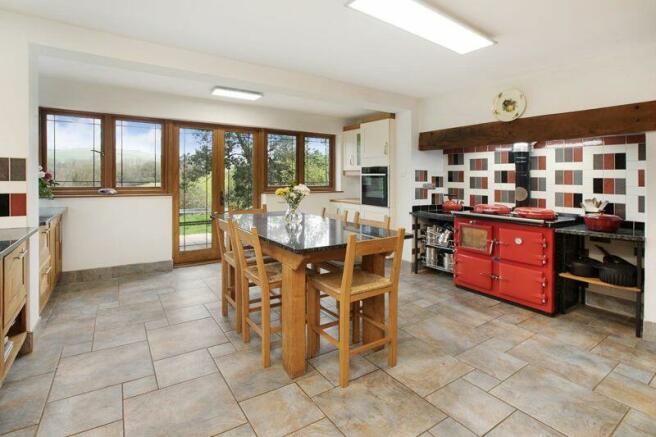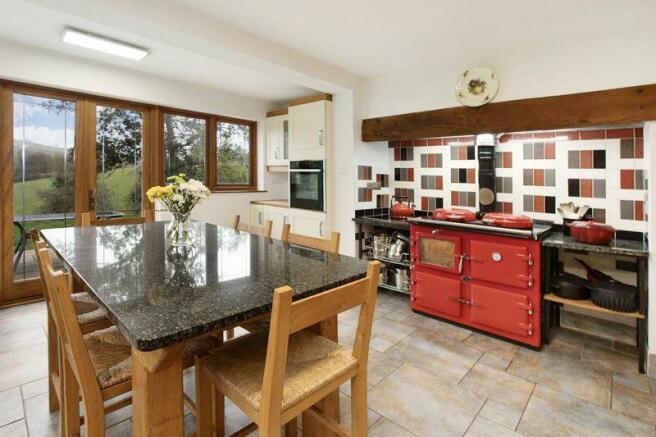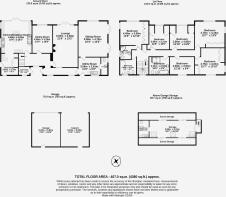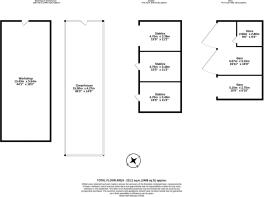Ashburton

- PROPERTY TYPE
Detached
- BEDROOMS
6
- BATHROOMS
3
- SIZE
Ask agent
- TENUREDescribes how you own a property. There are different types of tenure - freehold, leasehold, and commonhold.Read more about tenure in our glossary page.
Freehold
Key features
- Six Bedrooms.
- Three Bathrooms.
- Three Reception Rooms.
- Potential for the creation of an annexe.
- Paddocks and grounds of 2.8 acres.
- Detached Barn, garage and carport, studio above.
- Stabling for three horses and arena.
- Workshop.
Description
Mileages
Newton Abbot approx. 7.8 miles, Totnes approx. 9.4 miles, Plymouth approx. 25.7 miles, Exeter approx. 21.3 miles. (London Paddington via Newton Abbot Train Station approx. 2.15 hours).
Situation
The Rosery is surrounded by picturesque countryside and with views across surrounding farmland, the property enjoys excellent communications via the A38 at Peartree to the region's two cities of Plymouth and Exeter.
Ashburton has a great range of everyday shops and amenities along with numerous cafes/eateries and a well supported community arts centre. The larger town of Totnes is around twenty minutes' drive to the south and has a mainline railway station with direct link to London Paddington. The Dart Valley and the south Devon Coast are within easy reach.
Description
The Rosery has been a much loved family home and has been extended in the past, creating flexible accommodation. There is a useful carport and garage with studio above with W.C., shower and sink. Good size workshop with vehicular access to the side. Substantial greenhouse for the green fingered and for the equestrian enthusiast we have stabling for three, a turnout paddock and an arena measuring 20m x 60m. The Rosery is a superb, versatile family home with excellent Eco credentials, set on the edge of Dartmoor with easy access to the A38 and Ashburton. Particular features are the solid wooden windows and doors throughout the property. Good ceiling heights and generous accommodation making this a substantial family home.
Accommodation
Entering through a solid oak front door into an inner hall connecting the main house to the extension, which also has its own entrance. Inner hall with solid oak floors leading through to the kitchen/diner, with dual aspect and beaded windows and double doors opening out onto a patio taking in views across the orchard and meadows beyond. Kitchen with a range of solid English Oak units and wall mounted units with granite worktops, wooden fuel range cooker for cooking. The range cooker is an Eco Range T3 log burning stove with three ovens and two cooking areas, with a separate four ring Neff hob and integrated Neff oven with central island/table with granite worktop. Bootroom/ Utility with large built-in cupboards housing the wood pellet boiler. Dining Room with solid oak floor with front aspect over the patio and front lawns. Lounge room with fireplace with marble surround and inset Bullerjan woodburner with double doors opening out onto the patio, taking in views across the...
First Floor
Master suite enjoying dual aspect, a bank of built-in wardrobes across one wall with views over the front gardens and fields beyond. En-suite with hand wash basin, shower, bidet and W.C. Family Bathroom with Pharo spar bath with shower over, hand wash basin and vanity unit, shower, W.C. bidet and towel rail. Two further bedrooms with front aspect and views over the front gardens, both with built-in cupboards either side of the windows. Two further bedrooms both with dual aspect and fitted wardrobes, taking in views across the surrounding fields and paddock. Bedroom Six with views over the rear gardens and vegetable growing area. Family bathroom with P shaped bath, hand wash basin, bidet, large shower enclosure with steam and monsoon shower settings.
Gardens and Grounds
The Rosery is accessed by its own entrance and drive. The driveway extends both sides allowing access around the whole of the property. Approaching the property with a separate drive going to the stabling and main drive pulling up to the side of the house with plenty of parking either side with an open fronted carport and garage. The studio area with sink and W.C. above the garage has four Velux windows and a shower. Further substantial workshop behind with vehicular access and electricity. For the green-fingered a large greenhouse 49ft x 14ft and poly tunnel greenhouse. Raised beds and lawned areas to the rear with additional patio area enjoying views across the paddock, the drive then leads to the stabling. The land has been managed organically with an orchard planted with apple, pear, damson, plum and cherry trees. Originally this was an ancient perry orchard with trees retained within the orchard. Also, there is a mulberry tree and kentish cobnut bushes in the main...
Stables
Stabling for three, including the open fronted stable with limestone flooring and rubber matting. Set in a gated enclosed area, secure for horses with a three bay open fronted barn with concrete floor, electricity and water. One turnout paddock but could be divided into two if required.
Services/Plant Room
Smart wood pellet boiler Eta Pu 7 to15 kilo watt (installed by Fair Energy). Private water supply from a private borehole (located under concrete ring at the beginning of the orchard as you come in the main drive on the left). Wood pellet boiler for heating and hot water, there is underfloor heating in the kitchen and to the sitting room in the extension. Solar PV panels, solar array with excellent feed in tariff. Private drainage via septic tank (located between the track going to the stables and drive going to the right, just after the bamboo).
Tenure
Freehold.
Council tax
Band G.
Energy Performance Certificate
Energy Rating E.
Local Authority
Teignbridge District Council, Forde House, Brunel Road, Newton Abbot. TQ12 4XX.
Viewing Arrangements
Strictly by telephone appointment through Rendells Estate Agents.
Directions
Take the Peartree exit off the A38 for Ashburton and follow the road signposted for River Dart Country Park. Follow the signs for Ashburton and just before the Shell Petrol Garage, turn left signposted Buckfastleigh. After approximately ¾ of a mile, the road dips slightly and the entrance to Rosery is on the right.
What3words: remaking.sized.dent
Brochures
Property BrochureFull Details- COUNCIL TAXA payment made to your local authority in order to pay for local services like schools, libraries, and refuse collection. The amount you pay depends on the value of the property.Read more about council Tax in our glossary page.
- Band: G
- PARKINGDetails of how and where vehicles can be parked, and any associated costs.Read more about parking in our glossary page.
- Yes
- GARDENA property has access to an outdoor space, which could be private or shared.
- Yes
- ACCESSIBILITYHow a property has been adapted to meet the needs of vulnerable or disabled individuals.Read more about accessibility in our glossary page.
- Ask agent
Ashburton
NEAREST STATIONS
Distances are straight line measurements from the centre of the postcode- Totnes Station5.7 miles
About the agent
Rendells is an independent firm of Auctioneers, Valuers, Surveyors and Estate Agents, with offices located in Newton Abbot, Totnes and Chagford, renowned for the sale and rental of village and country properties throughout Dartmoor and South Devon but with an equally strong reputation for selling and letting homes and commercial property in the principal townships.
The partnership also offers specialist agricultural services including valuation and survey services, livestock marketing,
Notes
Staying secure when looking for property
Ensure you're up to date with our latest advice on how to avoid fraud or scams when looking for property online.
Visit our security centre to find out moreDisclaimer - Property reference 12192281. The information displayed about this property comprises a property advertisement. Rightmove.co.uk makes no warranty as to the accuracy or completeness of the advertisement or any linked or associated information, and Rightmove has no control over the content. This property advertisement does not constitute property particulars. The information is provided and maintained by Rendells, Totnes. Please contact the selling agent or developer directly to obtain any information which may be available under the terms of The Energy Performance of Buildings (Certificates and Inspections) (England and Wales) Regulations 2007 or the Home Report if in relation to a residential property in Scotland.
*This is the average speed from the provider with the fastest broadband package available at this postcode. The average speed displayed is based on the download speeds of at least 50% of customers at peak time (8pm to 10pm). Fibre/cable services at the postcode are subject to availability and may differ between properties within a postcode. Speeds can be affected by a range of technical and environmental factors. The speed at the property may be lower than that listed above. You can check the estimated speed and confirm availability to a property prior to purchasing on the broadband provider's website. Providers may increase charges. The information is provided and maintained by Decision Technologies Limited. **This is indicative only and based on a 2-person household with multiple devices and simultaneous usage. Broadband performance is affected by multiple factors including number of occupants and devices, simultaneous usage, router range etc. For more information speak to your broadband provider.
Map data ©OpenStreetMap contributors.
