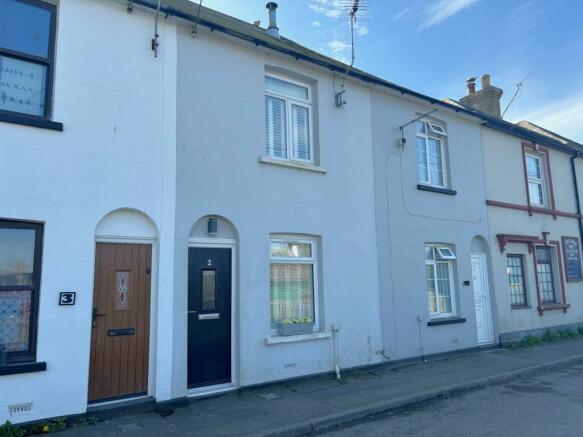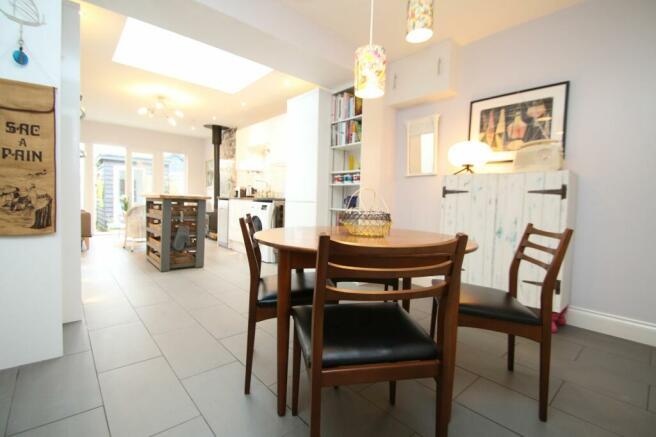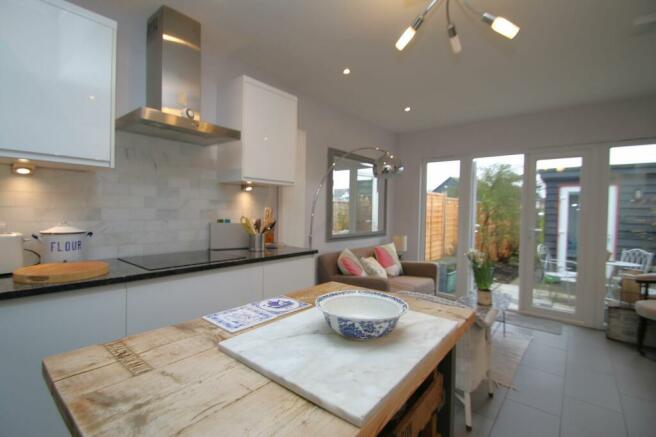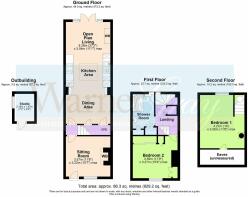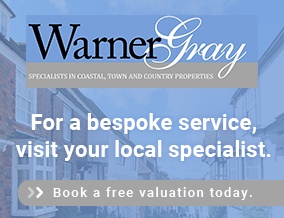
Rye Harbour Road, Rye, TN31

- PROPERTY TYPE
Terraced
- BEDROOMS
2
- BATHROOMS
1
- SIZE
Ask agent
- TENUREDescribes how you own a property. There are different types of tenure - freehold, leasehold, and commonhold.Read more about tenure in our glossary page.
Freehold
Key features
- NO ONWARD CHAIN
- Cleverly extended & stylishly modernised by current owner
- Charming mid-terrace 2 double bedroom period cottage
- Beautiful open plan 27' kitchen / dining/ living room
- Ideal as permanent home / coastal retreat / holiday let
- Cosy sitting room with fireplace & wood burning stove
- Private south facing courtyard garden with timber clad studio
- Short walk to local amenities, harbour, nature reserve and beach
- Historic Cinque Port town of Rye 2 miles distant
- Station in Rye with lines to Brighton & Ashford (High Speed)
Description
This wonderful property, which has been lovingly renovated by the current owner and is currently run as a successful 5 star rated holiday let, is bursting with character and charm. Not only that, but it is deceptively spacious, offering accommodation that would suit the needs of a number of different buyers including those looking for a permanent home, coastal retreat or investment opportunity.
On the ground floor there is a cosy sitting room with wood burner and a spacious open plan kitchen / dining / living room with further wood burner and doors that open out onto the garden. To the first floor, there is a good size modern shower room and double bedroom with extensive built-in storage and on the second floor, a beautiful, airy double bedroom which is a sanctuary away from the world. Outside, the private enclosed south facing courtyard garden houses a timber clad purpose built studio which would make the perfect hideaway for any budding artists, writers or those who simply want to sit and chill.
Situated a stones throw from the picturesque harbour, nature reserve and beach at Rye Harbour, and just 2 miles from the historic Cinque Port town of Rye, this cottage is perfectly placed to take full advantage of all the wonderful natural amenities on offer, and for that reason, viewing is highly recommended.
Sitting Room
3.56m x 3.23m
The front door opens into a lovely sitting room with attractive brick fireplace and wood burner, perfect for cosying up on those cold winter evenings. Engineered oak floor. Window to front with shutters.
Lobby
A door from the sitting room opens into a small lobby area which gives access to stairs to the first floor. A further door leads through to the open plan dining / kitchen / living area at the back of the cottage.
Open Plan Kitchen / Dining / Living Space
8.28m x 3.53m
This stunning room, with its contemporary fitted kitchen in the middle and dining / sitting spaces at each end, is truly the heart of this home and provides the perfect backdrop for relaxed living. Patio doors at the rear open up onto the pretty south facing courtyard garden beyond and really serve to bring the light and outside in. A range of white high gloss sleek cupboards with granite worktops give the kitchen a fresh modern feel. Sink unit with mixer tap, integrated double oven, fridge/freezer and wine cooler. Induction hob with extractor above. Washing machine (included in sale). Space for freestanding butcher's block / island unit. The dining area has space for a table and chairs and other free standing storage, and there is a large, useful under stairs cupboard. The sitting area is a generous size and has a wood burner and patio doors onto the garden. A beautiful tiled floor unifies all the spaces together.
First Floor Landing
Stairs from the ground floor lead to a small, but perfectly formed landing which gives access to the bedroom on this floor, shower room and to a further small landing, from where stairs lead up to the attic bedroom.
Bedroom 2
3.58m x 3.28m
A good size double bedroom with built-in sliding door wardrobes and further cupboards. Window to front with shutters.
Shower Room
2.72m x 1.68m
A traditional style modern shower room with a luxurious feel. Glass screened walk-in shower with sun tunnel above. Pedestal wash basin and low level WC. Heated towel rail. Large useful built-in linen cupboard and further storage cupboard. Tiled walls and floor.
Bedroom 1 (Second Floor)
4.27m x 3.56m
As you climb the stairs to the second floor, you can have no idea of the wonderful surprise in store. This beautiful calming space is the perfect place to lay your head at the end of a long day. A window at the rear gives far reaching views towards the old lifeboat hut on the beach. Access to eaves storage (unmeasured). Window to rear. NB: Some restricted head height to this room.
Outside
An alleyway that serves the cottages in the terrace leads to a gate at the back of the garden, which in turn leads to a very private south facing courtyard style garden. A patio at the back of the house is a lovely spot to eat, entertain or simply have a coffee and contemplate. A purpose built insulated timber clad studio is completely in keeping with the feel of the cottage and provides useful additional space for any manner of hobbies or as a home office for anyone working from home.
Services
Mains: water, electricity and drainage. Oil fired central heating. EPC Rating: tba. Local Authority: Rother District Council. Council Tax Band C.
Location Finder
what3words: escapes.cups.defenders
Brochures
Brochure 1- COUNCIL TAXA payment made to your local authority in order to pay for local services like schools, libraries, and refuse collection. The amount you pay depends on the value of the property.Read more about council Tax in our glossary page.
- Band: C
- PARKINGDetails of how and where vehicles can be parked, and any associated costs.Read more about parking in our glossary page.
- Ask agent
- GARDENA property has access to an outdoor space, which could be private or shared.
- Yes
- ACCESSIBILITYHow a property has been adapted to meet the needs of vulnerable or disabled individuals.Read more about accessibility in our glossary page.
- Ask agent
Energy performance certificate - ask agent
Rye Harbour Road, Rye, TN31
NEAREST STATIONS
Distances are straight line measurements from the centre of the postcode- Rye Station1.6 miles
- Winchelsea Station2.6 miles
About the agent
We understand that selling your property can often be a daunting prospect and one of the biggest financial decisions you will ever make.
That is why we here at WarnerGray strive to make the process as transparent and stress-free as possible for our clients.
We strongly believe that homeowners increasingly expect a more personal, professional, bespoke service from an estate agency they can trust.
Notes
Staying secure when looking for property
Ensure you're up to date with our latest advice on how to avoid fraud or scams when looking for property online.
Visit our security centre to find out moreDisclaimer - Property reference 69849a49-3a23-4218-a84c-9e1d5087c606. The information displayed about this property comprises a property advertisement. Rightmove.co.uk makes no warranty as to the accuracy or completeness of the advertisement or any linked or associated information, and Rightmove has no control over the content. This property advertisement does not constitute property particulars. The information is provided and maintained by Warner Gray, Rye. Please contact the selling agent or developer directly to obtain any information which may be available under the terms of The Energy Performance of Buildings (Certificates and Inspections) (England and Wales) Regulations 2007 or the Home Report if in relation to a residential property in Scotland.
*This is the average speed from the provider with the fastest broadband package available at this postcode. The average speed displayed is based on the download speeds of at least 50% of customers at peak time (8pm to 10pm). Fibre/cable services at the postcode are subject to availability and may differ between properties within a postcode. Speeds can be affected by a range of technical and environmental factors. The speed at the property may be lower than that listed above. You can check the estimated speed and confirm availability to a property prior to purchasing on the broadband provider's website. Providers may increase charges. The information is provided and maintained by Decision Technologies Limited. **This is indicative only and based on a 2-person household with multiple devices and simultaneous usage. Broadband performance is affected by multiple factors including number of occupants and devices, simultaneous usage, router range etc. For more information speak to your broadband provider.
Map data ©OpenStreetMap contributors.
