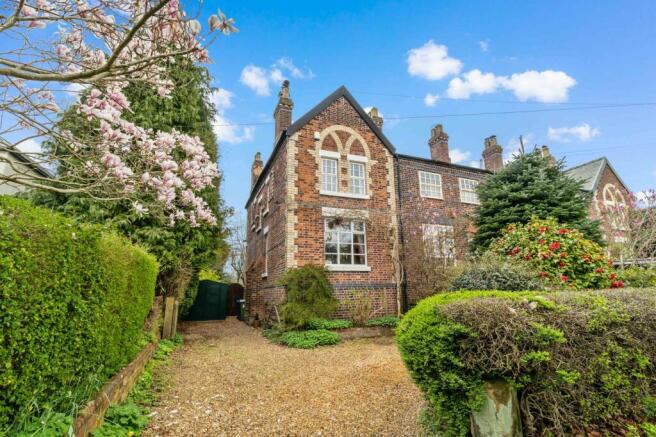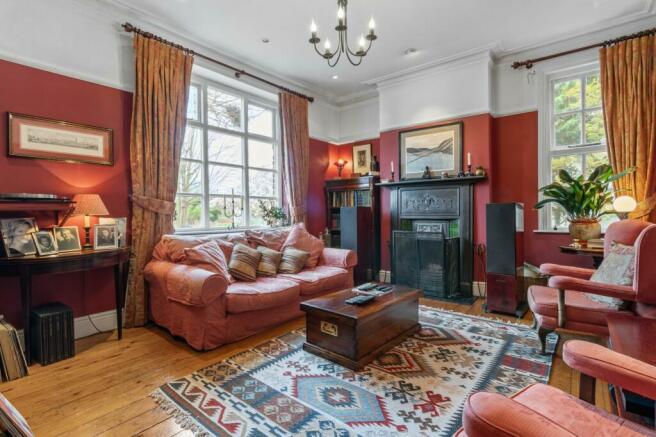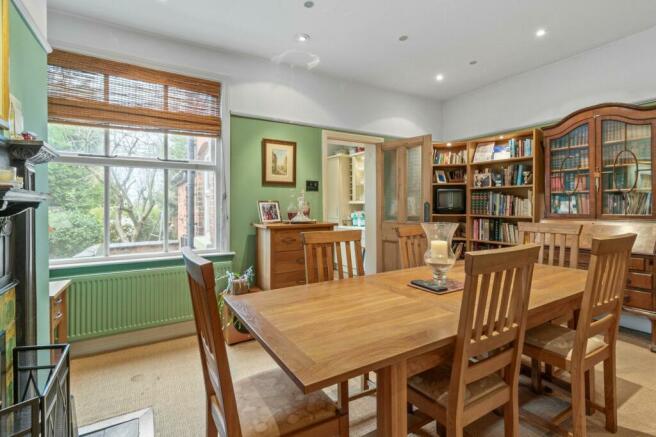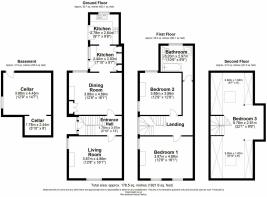
Weaste Lane, Thelwall, WA4

- PROPERTY TYPE
Terraced
- BEDROOMS
3
- BATHROOMS
1
- SIZE
1,921 sq ft
179 sq m
- TENUREDescribes how you own a property. There are different types of tenure - freehold, leasehold, and commonhold.Read more about tenure in our glossary page.
Freehold
Key features
- Stunning Four Storey Victorian Villa
- Two Reception Rooms With Cast Iron Fire Places
- Period Features Throughout
- Three Fantastic Size Bedrooms
- Freehold Title
- A Unique Property Set In An Idyllic Setting
Description
A truly unique property nestled in the picturesque location of Thelwall. A stunning 1840’s Victorian villa exuding charm and character at every turn. Originally serving as Temperance hall, this historic building has been thoughtfully renovated into residential homes, preserving its rich heritage while seamlessly integrating modern conveniences. Spanning four floors, this exquisite property boasts a wealth of original features that evoke the elegance of its bygone era. This home presents a rare opportunity for buyers seeking a home that truly stands out from the crowd.
As you step into the hallway, you're immediately struck by a sense of grandeur that sets the tone for the rest of the house. The spacious living room beckons with its large Georgian style windows, welcoming in floods of natural light. The centre piece of the room is a majestic cast iron fireplace, adding warmth and charm to the space. Underfoot, the wooden flooring exudes timeless elegance, completing the classic ambiance. Moving through to the adjacent dining room, you're enveloped in a cosy atmosphere filled with character. Original built in cupboards and a further cast iron fireplace adds to the room's inviting allure. It's a perfect setting for intimate dinners or lively gatherings with friends and family. Completing the ground floor is the kitchen, a space that seamlessly blends style with functionality. Divided into two sections, it offers ample room for cooking and entertaining. French doors lead to a Juliet balcony, offering glimpses of the lush garden beyond. And for easy access to outdoor enjoyment, a door leads to steps that gracefully descend into the garden.
Ascending the stairs to the first floor, you are welcomed by two generously proportioned double bedrooms offering breath taking vistas of the expansive open fields and the serene rear garden. Additionally, a luxurious four piece family bathroom awaits, featuring a Jacuzzi style bath for indulgent relaxation and a separate shower cubicle for added convenience and comfort. To the second floor, you'll discover the expansive third bedroom, stretching across the entire width of the loft area. With its generous proportions, this bedroom offers ample space for various arrangements, whether it be for restful nights, creative endeavours, or relaxation. Beyond its stylish façade lies a spacious cellar with boundless potential. Currently utilised for storage, this cellar presents an array of opportunities waiting to be explored. Whether transformed into a wine cellar or a cosy entertainment space, the possibilities are endless. Notably, it serves as the hub for the state-of-the-art sound system that graces every room of the property, ensuring an immersive audio experience throughout.
The property boasts a picturesque setting, exuding the charm of yesteryears with its delightful lawned garden adorned with mature shrubs and trees. A patio area beckons for al fresco dining, providing a serene spot to enjoy outdoor meals and gatherings. Descending steps lead to the cellar, adding to the allure of the property. Additionally, a shingle driveway ensures ample off-road parking for multiple vehicles, enhancing convenience and accessibility for residents and guests alike.
Living Room
3.87m x 4.89m
Dining Room
3.88m x 4.89m
Kitchen
2.4m x 2.93m
Kitchen/Utility Area
2.4m x 2.93m
Bedroom One
3.87m x 4.89m
Bedroom Two
3.88m x 3.86m
Bathroom
3.2m x 2.97m
Bedroom Three
9.78m x 2.91m
Second Floor Bedroom Space
2.92m x 1.82m
Second Floor Bedroom Space
3m x 1.82m
Cellar (Larger Side)
3.88m x 4.45m
Cellar (Smaller Side)
1.78m x 2.44m
Garden
The property boasts a picturesque setting, exuding the charm of yesteryears with its delightful lawned garden adorned with mature shrubs and trees. A patio area beckons for al fresco dining, providing a serene spot to enjoy outdoor meals and gatherings. Descending steps lead to the cellar, adding to the allure of the property. Additionally, a shingle driveway ensures ample off-road parking for multiple vehicles, enhancing convenience and accessibility for residents and guests alike.
- COUNCIL TAXA payment made to your local authority in order to pay for local services like schools, libraries, and refuse collection. The amount you pay depends on the value of the property.Read more about council Tax in our glossary page.
- Band: D
- PARKINGDetails of how and where vehicles can be parked, and any associated costs.Read more about parking in our glossary page.
- Yes
- GARDENA property has access to an outdoor space, which could be private or shared.
- Private garden
- ACCESSIBILITYHow a property has been adapted to meet the needs of vulnerable or disabled individuals.Read more about accessibility in our glossary page.
- Ask agent
Energy performance certificate - ask agent
Weaste Lane, Thelwall, WA4
NEAREST STATIONS
Distances are straight line measurements from the centre of the postcode- Padgate Station2.4 miles
- Birchwood Station2.6 miles
- Warrington Central Station2.9 miles
About the agent
We have been independently identified as one of the top estate agents in the country and now features in the Best Estate Agent Guide.
The Best Estate Agent Guide is a website (www.bestestateagentguide.co.uk) that provides an independent reference source for sellers and landlords, who can search for the best sales and lettings agency offices in their areas.
The website is compiled by Property Academy (an organisation that works with agents to improve service standards in the
Industry affiliations

Notes
Staying secure when looking for property
Ensure you're up to date with our latest advice on how to avoid fraud or scams when looking for property online.
Visit our security centre to find out moreDisclaimer - Property reference 23316116-097c-47e6-bcfa-62117fdae033. The information displayed about this property comprises a property advertisement. Rightmove.co.uk makes no warranty as to the accuracy or completeness of the advertisement or any linked or associated information, and Rightmove has no control over the content. This property advertisement does not constitute property particulars. The information is provided and maintained by Ashtons Estate Agency, Stockton Heath. Please contact the selling agent or developer directly to obtain any information which may be available under the terms of The Energy Performance of Buildings (Certificates and Inspections) (England and Wales) Regulations 2007 or the Home Report if in relation to a residential property in Scotland.
*This is the average speed from the provider with the fastest broadband package available at this postcode. The average speed displayed is based on the download speeds of at least 50% of customers at peak time (8pm to 10pm). Fibre/cable services at the postcode are subject to availability and may differ between properties within a postcode. Speeds can be affected by a range of technical and environmental factors. The speed at the property may be lower than that listed above. You can check the estimated speed and confirm availability to a property prior to purchasing on the broadband provider's website. Providers may increase charges. The information is provided and maintained by Decision Technologies Limited. **This is indicative only and based on a 2-person household with multiple devices and simultaneous usage. Broadband performance is affected by multiple factors including number of occupants and devices, simultaneous usage, router range etc. For more information speak to your broadband provider.
Map data ©OpenStreetMap contributors.





