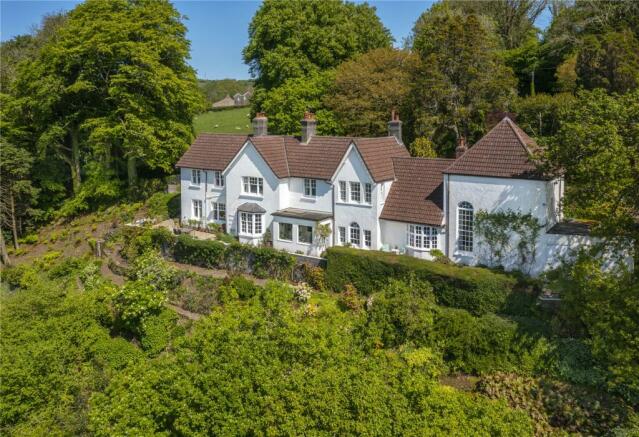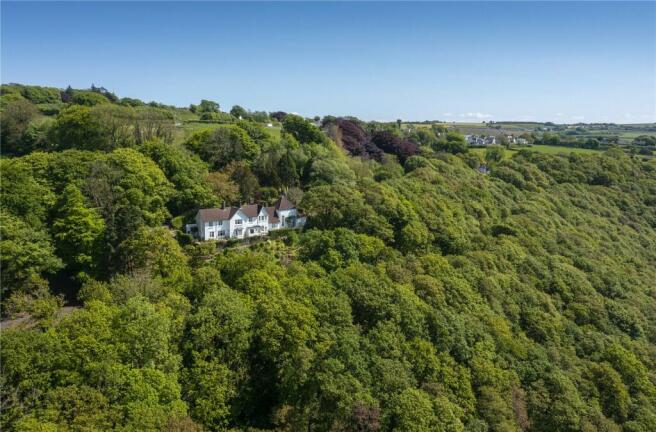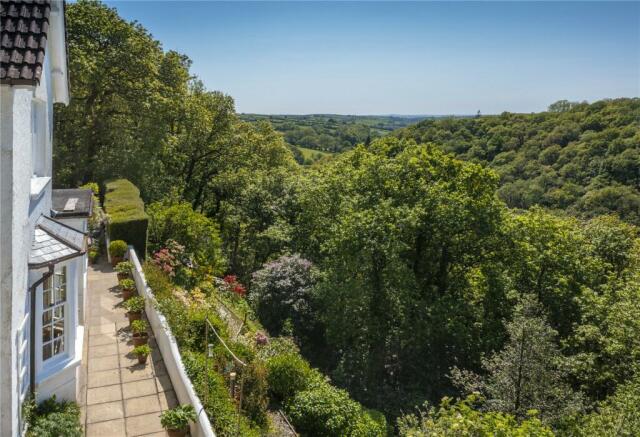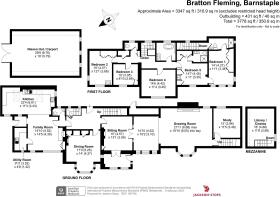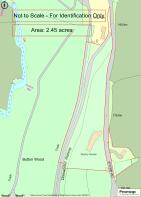Bratton Fleming, Barnstaple, Devon, EX31

- PROPERTY TYPE
Detached
- BEDROOMS
5
- BATHROOMS
3
- SIZE
Ask agent
- TENUREDescribes how you own a property. There are different types of tenure - freehold, leasehold, and commonhold.Read more about tenure in our glossary page.
Freehold
Key features
- Beautiful position enjoying panoramic views
- Perched amongst glorious woodland
- A substantial mainly Victorian residence
- Five bedrooms
- Five reception rooms
- Three bath/shower rooms
- Interesting history
- Delightful private and sunny terrace enjoying magnificent views
- Wooded gardens and grounds with tennis court
- Former quarry with potential (STPP)
Description
Location - The property stands beautifully on the outskirts of the popular village of Bratton Fleming, in an elevated position nestled amongst the canopy of the trees below, and enjoys breath-taking panoramic views over the valley. The village of Bratton Fleming is within easy reach and offers a thriving community with village store/Post Office, village hall offering a monthly farmer’s market and a primary school and nursery.
Exmoor National Park is around 5.3 miles away and is famous for its undulating moors and pastureland with streams and rivers running down through deep wooded combes to the spectacular coastline below. Exmoor offers excellent country pursuits including walking, horse riding and fishing.
The stunning North Devon coastline was selected in 2022 as a ‘World Surfing Reserve’ (WSR) – the first in the UK and only cold-water WSR in the world, and is within easy reach with Combe Martin, Lynton and Lynmouth being the closest, whilst the 3 mile long award winning sandy beach at Woolacombe is around 18 miles away.
The regional centre of Barnstaple is around 7.5 miles away, and offers all the area’s main business, commercial, leisure and shopping venues including schooling, whilst the highly regarded West Buckland private school is also within easy reach.
Communications - The area can be accessed from Junction 27 of the M5 Motorway, and along the A361 North Devon Link Road which leads onto the A39 Atlantic Highway. The nearest train station is located at the regional centre of Barnstaple, which connects to Exeter where there are regular mainline rail services to London (Paddington) in just over 2 hours. Alternatively, Tiverton Parkway Railway Station is around a 45 minute drive, which has connecting trains to London in around 2 hours.
Mileages
Bratton Fleming – Within walking distance
Exmoor National Park – 5.3 miles
Barnstaple – 7.5 miles
Woolacombe – 18 miles
M5 Motorway – 36.3 miles
Property History - Quarry House has a fascinating history, with numerous interesting historic connections. The western most boundary comprises part of the former Barnstaple to Lynton narrow gauge railway line, which was eventually closed in 1935.
Of equal interest, the property was owned and occupied during the war years by Michael Powell and Emeric Pressburger, members of the film producing team ‘The Archers’, famous at the time for ‘The Spy in Black’ and later for many films including ‘The Red Shoes’ and ‘The Battle of the River Plate’. During that time, they entertained many of the stars of the films including, it is understood, Deborah Kerr before she moved to Hollywood.
A more detailed description of the famous connections of the property is available for interested parties from the agents upon request.
The Property - Quarry House comprises a substantial, mainly Victorian residence, which stands in an elevated position, with all principal rooms enjoying a delightful westerly outlook over the valley and surrounding countryside. The property offers spacious and versatile accommodation, with a wealth of period features, and currently boasts five reception rooms, five bedrooms and three bath/shower rooms. The main drawing room is a particularly wonderful feature of the property, having originally been built to house an organ, and has been designed to offer excellent acoustics with domed ceilings.
The property was re-roofed in 2008. Although one or two features might benefit from refurbishment, it offers a prospective buyer the chance to acquire a superb family home. Surrounding the property is a good sized sunny terrace that enjoys the fabulous views on offer across the valley, with the countryside beyond, and is the perfect place for al-fresco dining and entertaining. The gardens and grounds extend to around 2.45 acres and consist of wonderful steep woodlands dissected by interconnecting pathways. There is also a former quarry, tennis court, vegetable garden and lawned sections, as well as a dilapidated garage.
Properties of this calibre and location very rarely become available to the open market, and the agents have no hesitation in recommending a viewing.
The accommodation, with approximate dimensions more clearly identified on the accompanying floorplans, comprises:
Front door leads to:
Entrance Hall - Stairs lead to the first floor landing. Ornate ceiling cornice and rose. Windows to the front elevation. Secondary stairs rise to the first floor.
Sitting Room - Ornate ceiling cornice and rose. Wood burning stove on a slate hearth with surround. Double doors lead to:
Garden Room - Access onto the garden and windows affording spectacular views.
Drawing Room - A wonderful triple aspect double height room with a bay window to rear elevation enjoying panoramic views and a domed and vaulted ceiling. Wood burning stove on a tiled hearth with Minster surround. Ornate wall panelling and ceiling coving.
Study - Window to the front elevation. Tongue and groove panelled ceiling.
From the drawing room, stairs rise to:
Mezzanine Library/Cinema - A fabulous space overlooking the drawing room and enjoying views of the garden. There is a range of built-in shelving. The current owners use this area as a cinema with a projector.
Dining Room - Bay window to the rear elevation enjoying views over the woodland and countryside beyond. Electric coal effect fire with ornate surround and plaster moulding. Range of built-in shelving and storage.
Cloakroom - Comprising low level WC and vanity wash hand basin. Obscure window to the front elevation.
Kitchen/Family Room - A superb family orientated room with fantastic views. Wood burning stove on a slate hearth.
Kitchen Area - Comprising a range of matching wall and base units with sink set into roll top work surfaces. Space for fridge/freezer and dishwasher. Oil fired Aga (provides cooking and hot water).
Utility - Further range of matching wall and base units with single drainer stainless steel sink unit set into roll top work surfaces. Space for washing machine and tumble dryer. Electric oven and hob.
Rear Lobby - Door giving access onto the garden.
First Floor Landing - Airing cupboard. Built-in storage.
Cloakroom - Window to the front elevation. Low level WC.
Bedroom 2 - A dual aspect room with countryside views. Wash hand basin. Built in cupboards.
Bedroom 3 - Window to the rear elevation enjoying views over the woodland and countryside beyond. Wash hand basin. Cupboard.
Bedroom 4 - Window to the rear elevation enjoying fine views over the woodland and countryside beyond.
Bathroom - Comprising vanity wash hand basin and roll top bath. Panelling to dado height. Exposed floorboards. Window to the front elevation.
Bedroom 5 - Window to the rear elevation enjoying panoramic views. Built-in wardrobes and vanity wash hand basin (there is a door connecting to bedroom 1, which also can be accessed via a separate staircase and the en-suite to bedroom 1).
En-Suite - Comprising low level WC, vanity wash hand basin and a separate shower cubicle.
Bedroom 1 - Enjoying a stunning dual aspect with panoramic valley views. Built-in wardrobes.
En-Suite - Comprising low level WC, vanity wash hand basin and shower cubicle. A separate door gives access to the secondary staircase from the main entrance hall.
Outside - The gardens and grounds of the property are a particularly beautiful feature, and in total, extend to around 2.45 acres, which comprises a wonderful mixture of terraces, various seating areas, woodland, former tennis court, a vegetable garden and the former railway track bed. This creates a lovely area in which to walk across the western boundary of the property which also benefits from a separate vehicular access leading onto the lane. There is an ancient monkey puzzle tree which is thought to have been planted when the railway was first constructed.
There is a superb terrace which spans the length of the property, which enjoys a beautiful private and sunny aspect, with breath-taking valley views, where you can sit amongst the canopy of the trees and overlook the countryside beyond. There are various intertwining pathways that connect the steep wooded section and meander through the land.
To the side of the property, a path leads to the former tennis court, which could be reinstated, or developed for another use if required, and subject to any necessary consents. Beyond the tennis court is a vegetable garden with some fruit trees. To the south of the house is a further area of garden with a greenhouse, lawned section and dilapidated garage which also has separate access onto the lane. It is thought that, subject to any necessary planning permission, a separate drive or additional parking could be created here.
The Quarry - On the opposite side of the lane is a former quarry, which is currently used by the owners for parking. There is also a useful Nissen hut with power and light connected. It is thought that this area has potential for further use, subject to any necessary planning permissions.
Property Information
Services - Mains electricity and water. Private drainage (septic tank). Oil fired central heating.
EPC Rating: E
Directions - From our office in Barnstaple, proceed around the corner into Bear Street and proceed to the traffic lights. Continue straight across and follow signs for Bratton Fleming, staying on this road until you enter the village itself. Upon entering the village, take the third left hand turning into Station Road. Stay on this road as you leave the village, and proceed for a short distance, and as you descend the hill, the property will be found on the left hand side with name plate clearly displayed.
What 3 Words: charm.mallets.inspect
Brochures
Particulars- COUNCIL TAXA payment made to your local authority in order to pay for local services like schools, libraries, and refuse collection. The amount you pay depends on the value of the property.Read more about council Tax in our glossary page.
- Band: TBC
- PARKINGDetails of how and where vehicles can be parked, and any associated costs.Read more about parking in our glossary page.
- Yes
- GARDENA property has access to an outdoor space, which could be private or shared.
- Yes
- ACCESSIBILITYHow a property has been adapted to meet the needs of vulnerable or disabled individuals.Read more about accessibility in our glossary page.
- Ask agent
Energy performance certificate - ask agent
Bratton Fleming, Barnstaple, Devon, EX31
NEAREST STATIONS
Distances are straight line measurements from the centre of the postcode- Barnstaple Station6.4 miles
About the agent
Uniquely placed as the only National Estate Agent with a local presence in the North Devon area, we offer an unrivalled service of marketing and coverage of our properties via our network of 43 offices, including 8 in London.
We offer a professional and personal service with Director involvement throughout all sales, supported by a highly motivated team with an excellent understanding of the area and the property market.
We take great pride in the presentation and marketing of our
Notes
Staying secure when looking for property
Ensure you're up to date with our latest advice on how to avoid fraud or scams when looking for property online.
Visit our security centre to find out moreDisclaimer - Property reference BAN230029. The information displayed about this property comprises a property advertisement. Rightmove.co.uk makes no warranty as to the accuracy or completeness of the advertisement or any linked or associated information, and Rightmove has no control over the content. This property advertisement does not constitute property particulars. The information is provided and maintained by Jackson-Stops, Barnstaple. Please contact the selling agent or developer directly to obtain any information which may be available under the terms of The Energy Performance of Buildings (Certificates and Inspections) (England and Wales) Regulations 2007 or the Home Report if in relation to a residential property in Scotland.
*This is the average speed from the provider with the fastest broadband package available at this postcode. The average speed displayed is based on the download speeds of at least 50% of customers at peak time (8pm to 10pm). Fibre/cable services at the postcode are subject to availability and may differ between properties within a postcode. Speeds can be affected by a range of technical and environmental factors. The speed at the property may be lower than that listed above. You can check the estimated speed and confirm availability to a property prior to purchasing on the broadband provider's website. Providers may increase charges. The information is provided and maintained by Decision Technologies Limited. **This is indicative only and based on a 2-person household with multiple devices and simultaneous usage. Broadband performance is affected by multiple factors including number of occupants and devices, simultaneous usage, router range etc. For more information speak to your broadband provider.
Map data ©OpenStreetMap contributors.
